832 Sylviawood Avenue, Park Ridge, IL 60068
Local realty services provided by:Results Realty ERA Powered
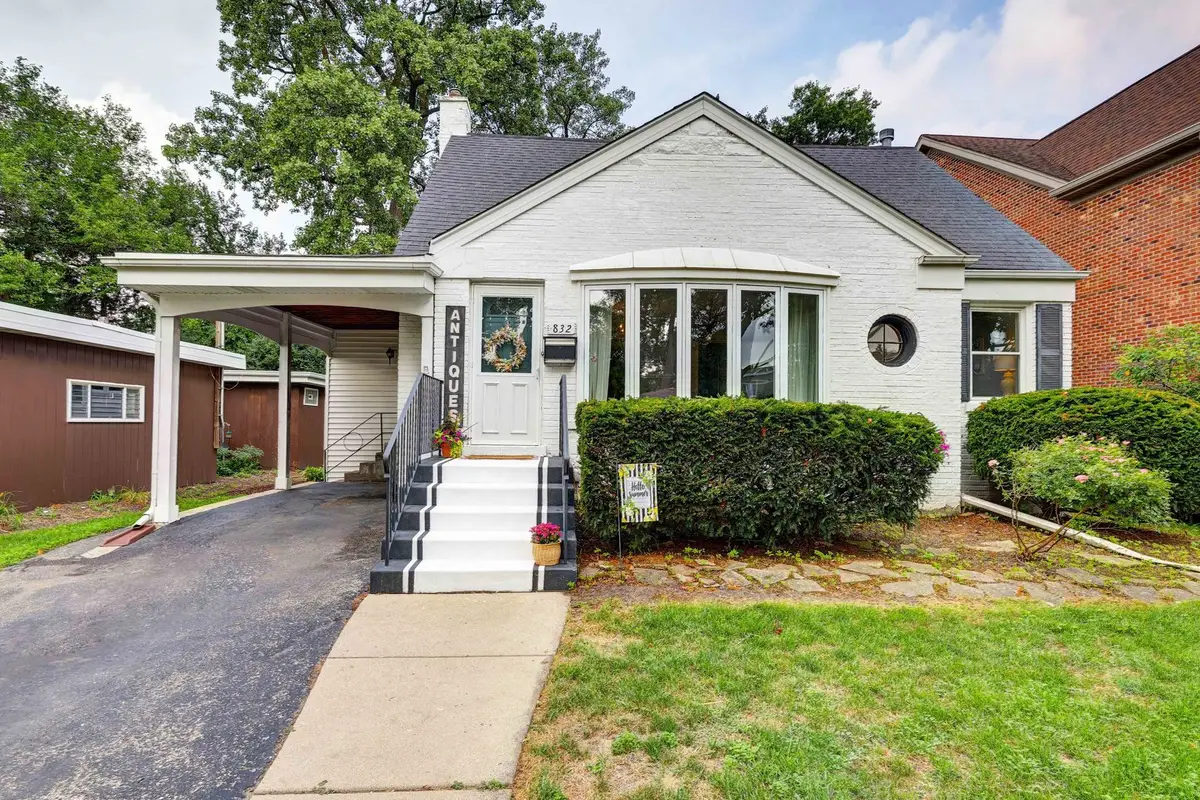

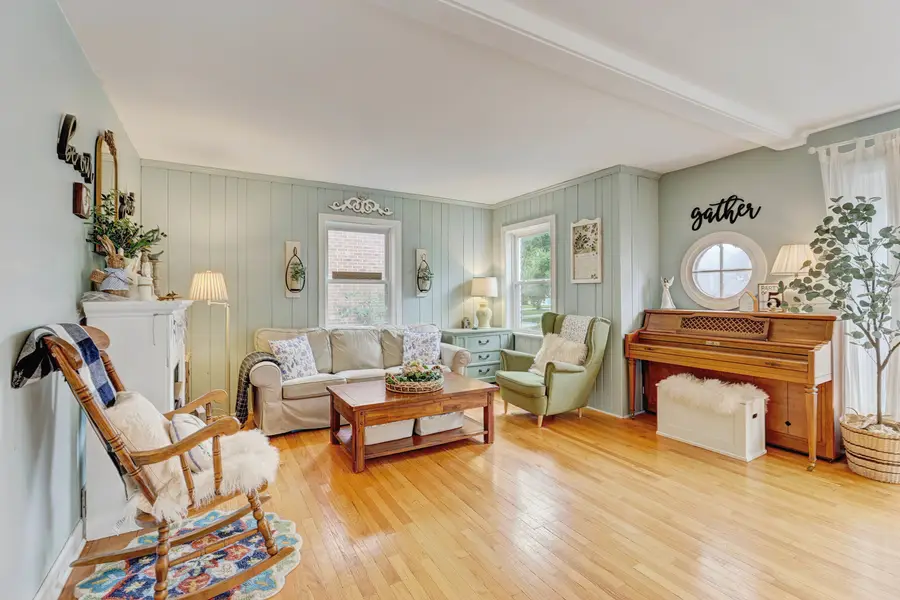
832 Sylviawood Avenue,Park Ridge, IL 60068
$525,000
- 3 Beds
- 2 Baths
- 1,575 sq. ft.
- Single family
- Active
Listed by:genie taddeo
Office:keller williams thrive
MLS#:12429633
Source:MLSNI
Price summary
- Price:$525,000
- Price per sq. ft.:$333.33
About this home
You won't want to miss this charming story book house! Boasts white painted brick that is on trend. Faces east and the morning sun lights up the home. Perfect 3 bed, 2 full baths includes convenient 1st floor bedroom & bath. Large living room - dining room space with floor-to-ceiling/wall-to-wall built in bookshelves. Hardwood floors, bay window, primary bedroom on first floor and bonus room can be used as den, nursery, office or study. Kitchen has beautiful cherry cabinets to the ceiling and a pantry cabinet & new stove 2024. There is an adjacent breakfast room with 3 walls of windows including a bay window which bathes the area in natural light and view to the backyard. 2 beds up stairs with adorable loft space and bench seating built in where you can study, read, work on computer and bask in the energizing light from the window there is a walk-in closet in the hall. Typical with this era of details, you will find built-in drawers, bookcases, closets and so much storage. Full dry basement is open and ready for you to put your own vision in place. Large laundry area, work shop and rec space is just what you need. Fantastic back yard. Quiet street with mature trees. Near Maine Park, Wildwood Nature Center, the new Oakton Sports Complex (ice rink, indoor soccer fields and more), 2 blocks to Dee Rd Metra Station, easy highway access and convenient shops nearby. Top rated Park Ridge Carpenter School. This is a place full of character and warmth that feels immediately like home sweet home.
Contact an agent
Home facts
- Year built:1951
- Listing Id #:12429633
- Added:5 day(s) ago
- Updated:August 05, 2025 at 06:42 PM
Rooms and interior
- Bedrooms:3
- Total bathrooms:2
- Full bathrooms:2
- Living area:1,575 sq. ft.
Heating and cooling
- Cooling:Central Air
- Heating:Natural Gas
Structure and exterior
- Year built:1951
- Building area:1,575 sq. ft.
Schools
- High school:Maine South High School
- Middle school:Emerson Middle School
- Elementary school:George B Carpenter Elementary Sc
Utilities
- Water:Lake Michigan
- Sewer:Public Sewer
Finances and disclosures
- Price:$525,000
- Price per sq. ft.:$333.33
- Tax amount:$8,569 (2023)
New listings near 832 Sylviawood Avenue
- New
 $1,599,000Active6 beds 7 baths3,332 sq. ft.
$1,599,000Active6 beds 7 baths3,332 sq. ft.1412 S Vine Avenue, Park Ridge, IL 60068
MLS# 12437466Listed by: M&J REAL ESTATE GROUP - New
 $579,900Active3 beds 2 baths1,896 sq. ft.
$579,900Active3 beds 2 baths1,896 sq. ft.900 Rowe Avenue, Park Ridge, IL 60068
MLS# 12437045Listed by: @PROPERTIES CHRISTIE'S INTERNATIONAL REAL ESTATE - New
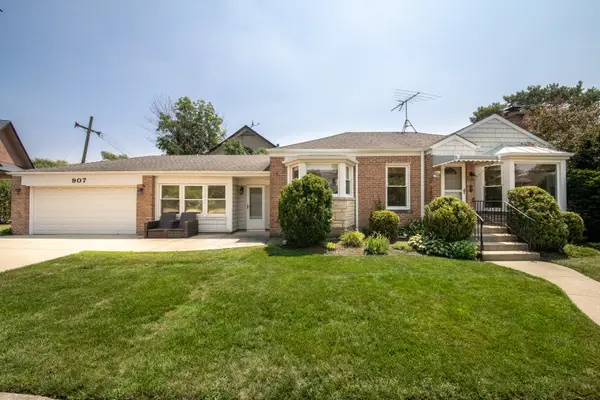 $455,000Active3 beds 2 baths1,304 sq. ft.
$455,000Active3 beds 2 baths1,304 sq. ft.907 Wilkinson Parkway, Park Ridge, IL 60068
MLS# 12434487Listed by: COLDWELL BANKER REALTY - New
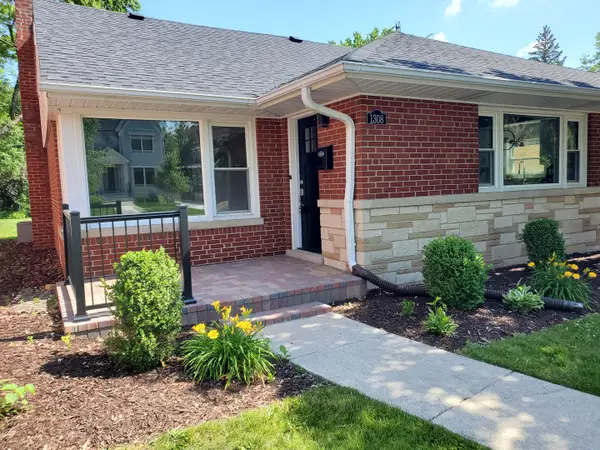 $599,000Active3 beds 2 baths1,660 sq. ft.
$599,000Active3 beds 2 baths1,660 sq. ft.1308 Frances Parkway, Park Ridge, IL 60068
MLS# 12436932Listed by: HOMESMART CONNECT LLC - New
 $649,000Active4 beds 2 baths2,452 sq. ft.
$649,000Active4 beds 2 baths2,452 sq. ft.508 Engel Boulevard, Park Ridge, IL 60068
MLS# 12436325Listed by: BAIRD & WARNER - New
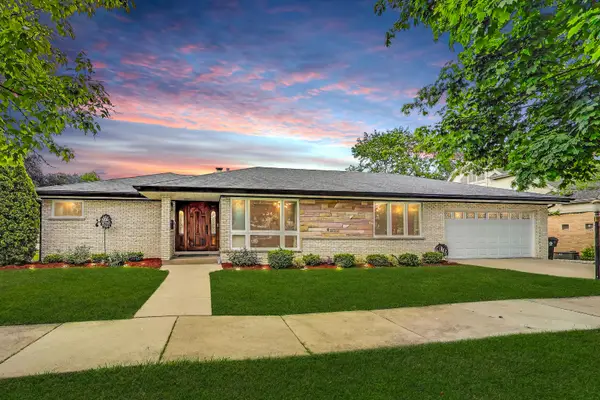 $675,000Active3 beds 3 baths2,612 sq. ft.
$675,000Active3 beds 3 baths2,612 sq. ft.835 Tomawadee Lane, Park Ridge, IL 60068
MLS# 12433406Listed by: BAIRD & WARNER  $875,000Pending4 beds 4 baths2,380 sq. ft.
$875,000Pending4 beds 4 baths2,380 sq. ft.404 S Cumberland Avenue, Park Ridge, IL 60068
MLS# 12407696Listed by: @PROPERTIES CHRISTIES INTERNATIONAL REAL ESTATE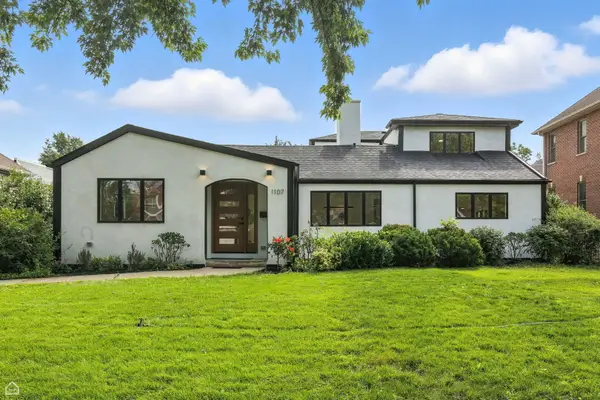 $750,000Pending3 beds 3 baths2,074 sq. ft.
$750,000Pending3 beds 3 baths2,074 sq. ft.1107 Peale Avenue, Park Ridge, IL 60068
MLS# 12429587Listed by: REAL BROKER LLC- New
 $1,400,000Active0.52 Acres
$1,400,000Active0.52 Acres820 Talcott Road, Park Ridge, IL 60068
MLS# 12432817Listed by: @PROPERTIES CHRISTIE'S INTERNATIONAL REAL ESTATE
