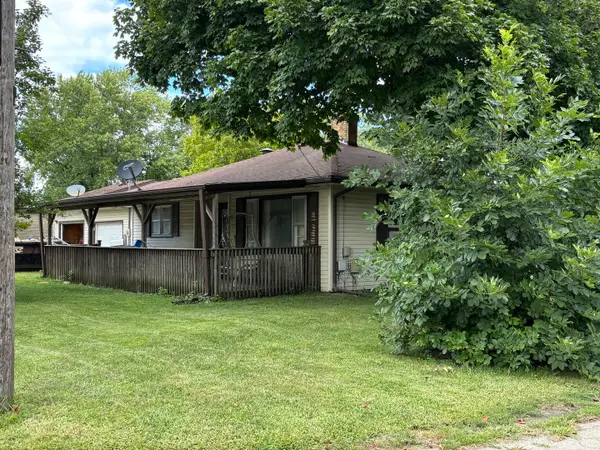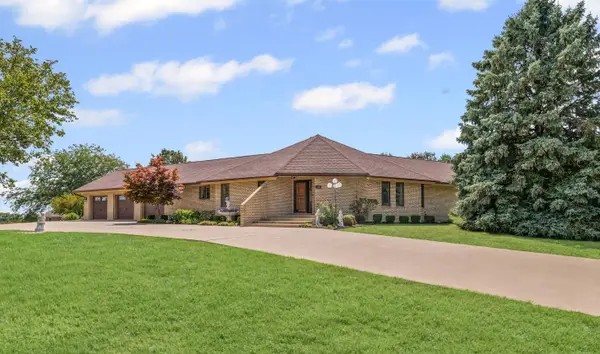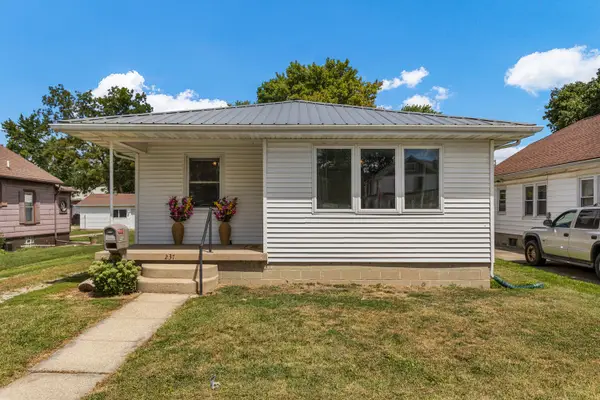1034 Roselawn Drive, Paxton, IL 60957
Local realty services provided by:ERA Naper Realty
1034 Roselawn Drive,Paxton, IL 60957
$135,000
- 3 Beds
- 1 Baths
- 886 sq. ft.
- Single family
- Pending
Listed by:craig kief
Office:kief realty
MLS#:12453964
Source:MLSNI
Price summary
- Price:$135,000
- Price per sq. ft.:$152.37
About this home
Welcome to this inviting one-story home that combines comfort, function, and charm. With attractive stone accents and a well-kept exterior, it offers nice curb appeal right from the start. Inside, you'll find a warm and practical layout featuring 3 bedrooms and 1 bathroom, with the front entry opening into a cozy living room that flows into the dining and kitchen areas. The attached 1-car garage is a standout feature, equipped with an insulated door and ducted HVAC for year-round climate control-perfect for projects or storage. Step out the back door to a spacious yard with mature trees, a handy lawn shed, and a brick paver patio ready for your personal touch. Recent updates bring peace of mind, including a new furnace in 2023. All appliances are included, making this home truly move-in ready.
Contact an agent
Home facts
- Year built:1957
- Listing ID #:12453964
- Added:5 day(s) ago
- Updated:September 03, 2025 at 07:47 AM
Rooms and interior
- Bedrooms:3
- Total bathrooms:1
- Full bathrooms:1
- Living area:886 sq. ft.
Heating and cooling
- Cooling:Central Air
- Heating:Forced Air, Natural Gas
Structure and exterior
- Roof:Asphalt
- Year built:1957
- Building area:886 sq. ft.
- Lot area:0.17 Acres
Schools
- High school:Pbl High School
- Middle school:Pbl Junior High School
- Elementary school:Clara Peterson Elementary School
Utilities
- Water:Public
- Sewer:Public Sewer
Finances and disclosures
- Price:$135,000
- Price per sq. ft.:$152.37
- Tax amount:$1,436 (2024)
New listings near 1034 Roselawn Drive
- New
 $141,900Active2 beds 1 baths1,450 sq. ft.
$141,900Active2 beds 1 baths1,450 sq. ft.403 S Fall Street, Paxton, IL 60957
MLS# 12456060Listed by: LENINGTON REALTY - New
 $459,000Active2 beds 3 baths1,679 sq. ft.
$459,000Active2 beds 3 baths1,679 sq. ft.800 Cambridge Drive, Paxton, IL 60957
MLS# 12437297Listed by: EXP REALTY  $129,950Pending3 beds 1 baths1,222 sq. ft.
$129,950Pending3 beds 1 baths1,222 sq. ft.237 E State Street, Paxton, IL 60957
MLS# 12453555Listed by: KELLER WILLIAMS-TREC- Open Sun, 2 to 3:30pm
 $249,000Active5 beds 3 baths1,653 sq. ft.
$249,000Active5 beds 3 baths1,653 sq. ft.240 W Pine Street, Paxton, IL 60957
MLS# 12447002Listed by: LENINGTON REALTY  $215,000Active5 beds 3 baths1,837 sq. ft.
$215,000Active5 beds 3 baths1,837 sq. ft.801 S High Street, Paxton, IL 60957
MLS# 12442970Listed by: KELLER WILLIAMS-TREC $224,000Pending4 beds 2 baths2,183 sq. ft.
$224,000Pending4 beds 2 baths2,183 sq. ft.838 E Patton Street, Paxton, IL 60957
MLS# 12424149Listed by: LENINGTON REALTY $199,900Pending4 beds 1 baths1,657 sq. ft.
$199,900Pending4 beds 1 baths1,657 sq. ft.341 E Summer Street, Paxton, IL 60957
MLS# 12431690Listed by: EXP REALTY-MAHOMET $136,000Active2 beds 2 baths1,006 sq. ft.
$136,000Active2 beds 2 baths1,006 sq. ft.322 E Spruce Street, Paxton, IL 60957
MLS# 12417182Listed by: KELLER WILLIAMS-TREC $125,000Pending3 beds 1 baths1,601 sq. ft.
$125,000Pending3 beds 1 baths1,601 sq. ft.319 S Railroad Avenue, Paxton, IL 60957
MLS# 12427798Listed by: RYAN DALLAS REAL ESTATE
