228 W Orleans Street, Paxton, IL 60957
Local realty services provided by:Results Realty ERA Powered
228 W Orleans Street,Paxton, IL 60957
$149,900
- 3 Beds
- 2 Baths
- 1,734 sq. ft.
- Single family
- Pending
Listed by: craig kief, alaina kief
Office: kief realty
MLS#:12422543
Source:MLSNI
Price summary
- Price:$149,900
- Price per sq. ft.:$86.45
About this home
This 1.5-story home offers over 1,700 square feet of living space with classic features and a functional layout. A covered front porch welcomes you into an inviting foyer with a rounded open staircase that sets the tone for the home's character. The main level includes high ceilings, hardwood floors, arched doorways, and spacious living, dining, and family room areas. The kitchen has a quaint, cozy feel, while built-ins and storage closets are thoughtfully placed throughout the home. All three bedrooms are located on the second floor, along with a full bathroom and access to an unfinished attic for extra storage. A half bath is conveniently located on the main level. Enjoy the outdoors from the large rear wood deck, or take advantage of the oversized detached 2-car garage, complete with an additional bay or workshop space. This home offers a blend of charm, space, and versatility. This home is being sold in AS-IS condition.
Contact an agent
Home facts
- Year built:1930
- Listing ID #:12422543
- Added:218 day(s) ago
- Updated:February 21, 2026 at 08:43 AM
Rooms and interior
- Bedrooms:3
- Total bathrooms:2
- Full bathrooms:1
- Half bathrooms:1
- Living area:1,734 sq. ft.
Heating and cooling
- Cooling:Window Unit(s)
- Heating:Forced Air, Natural Gas
Structure and exterior
- Roof:Asphalt
- Year built:1930
- Building area:1,734 sq. ft.
- Lot area:0.28 Acres
Schools
- High school:Pbl High School
- Middle school:Pbl Junior High School
- Elementary school:Clara Peterson Elementary School
Utilities
- Water:Public
- Sewer:Public Sewer
Finances and disclosures
- Price:$149,900
- Price per sq. ft.:$86.45
- Tax amount:$4,261 (2023)
New listings near 228 W Orleans Street
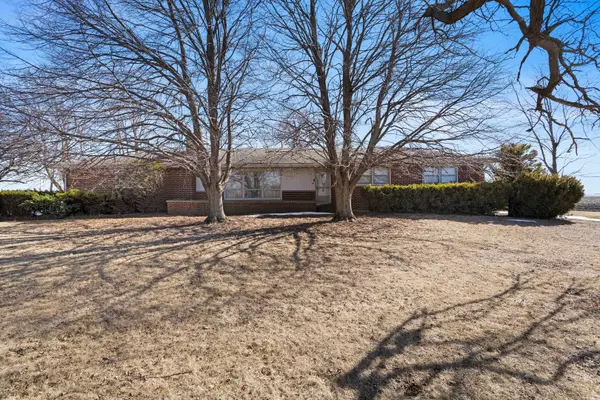 $224,900Pending3 beds 2 baths1,679 sq. ft.
$224,900Pending3 beds 2 baths1,679 sq. ft.586 N Us 45, Paxton, IL 60957
MLS# 12565236Listed by: THE REAL ESTATE GROUP,INC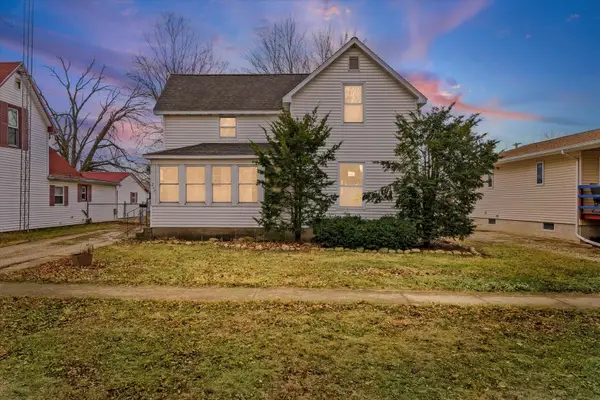 $135,000Active4 beds 1 baths1,426 sq. ft.
$135,000Active4 beds 1 baths1,426 sq. ft.242 E Pine Street, Paxton, IL 60957
MLS# 12540861Listed by: EXP REALTY-MAHOMET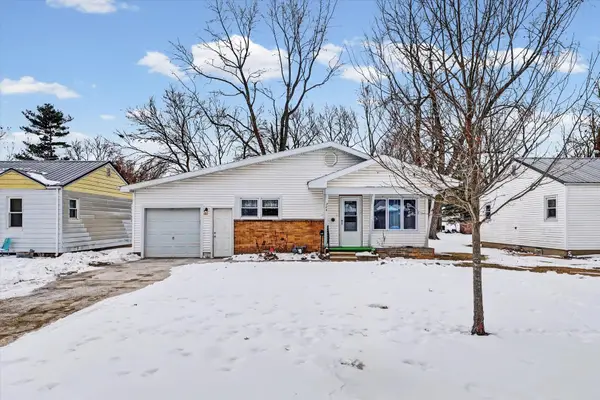 $139,900Active2 beds 1 baths1,019 sq. ft.
$139,900Active2 beds 1 baths1,019 sq. ft.724 E Patton Street, Paxton, IL 60957
MLS# 12548699Listed by: KIEF REALTY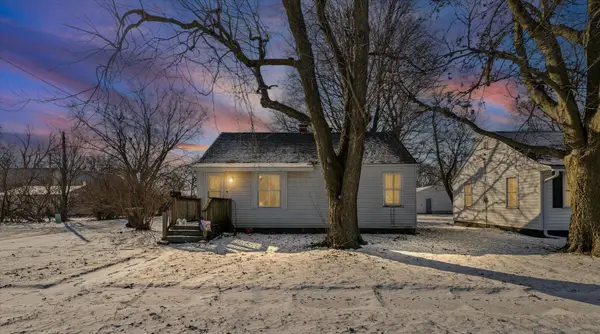 $89,900Active2 beds 1 baths715 sq. ft.
$89,900Active2 beds 1 baths715 sq. ft.110 W Oak Street, Paxton, IL 60957
MLS# 12548493Listed by: EXP REALTY-MAHOMET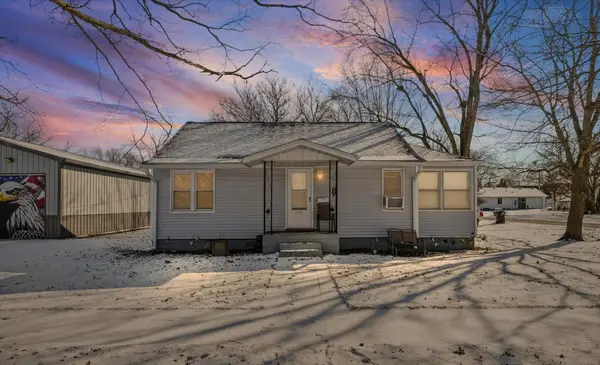 $99,900Active2 beds 1 baths991 sq. ft.
$99,900Active2 beds 1 baths991 sq. ft.600 N Taft Street, Paxton, IL 60957
MLS# 12548512Listed by: EXP REALTY-MAHOMET $149,900Pending3 beds 1 baths918 sq. ft.
$149,900Pending3 beds 1 baths918 sq. ft.1116 Eastview Drive, Paxton, IL 60957
MLS# 12538611Listed by: THE REAL ESTATE GROUP,INC $95,000Active4 beds 1 baths1,967 sq. ft.
$95,000Active4 beds 1 baths1,967 sq. ft.375 W Franklin Street, Paxton, IL 60957
MLS# 12501378Listed by: RYAN DALLAS REAL ESTATE $429,000Active2 beds 3 baths1,679 sq. ft.
$429,000Active2 beds 3 baths1,679 sq. ft.800 Cambridge Drive, Paxton, IL 60957
MLS# 12531745Listed by: LENINGTON REALTY $199,900Active3 beds 2 baths1,106 sq. ft.
$199,900Active3 beds 2 baths1,106 sq. ft.Address Withheld By Seller, Paxton, IL 60957
MLS# 12531373Listed by: LENINGTON REALTY $137,500Pending3 beds 2 baths1,204 sq. ft.
$137,500Pending3 beds 2 baths1,204 sq. ft.418 E Chestnut Street, Paxton, IL 60957
MLS# 12531038Listed by: BERINGER REALTY

