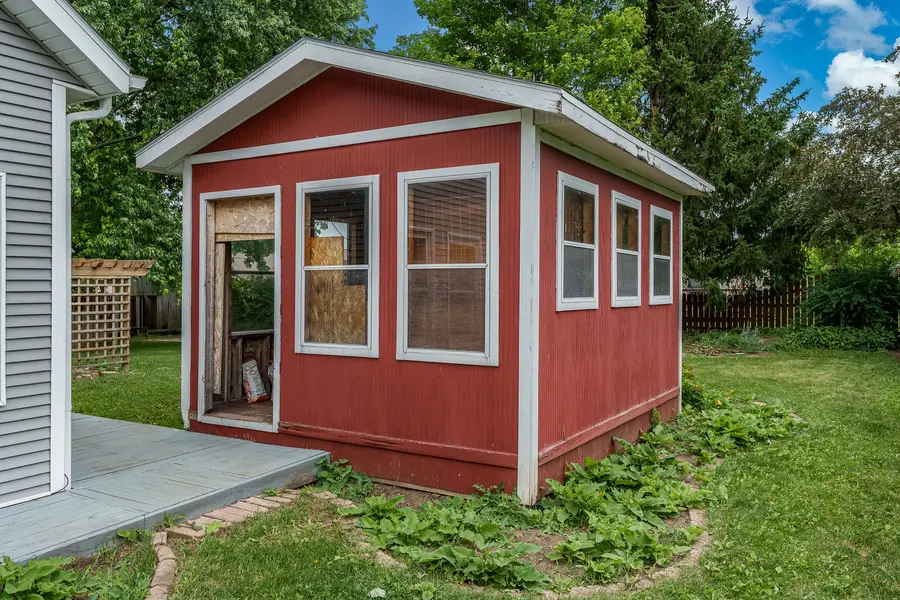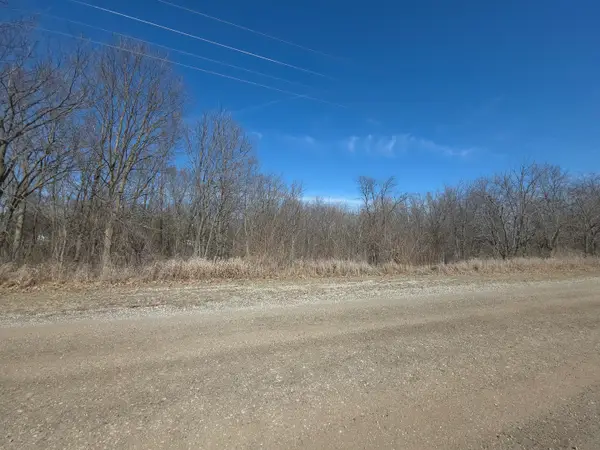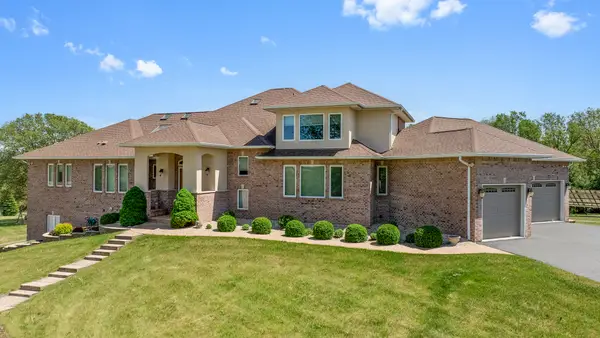1430 Michael Drive, Pecatonica, IL 61063
Local realty services provided by:Results Realty ERA Powered



1430 Michael Drive,Pecatonica, IL 61063
$260,000
- 6 Beds
- 3 Baths
- 2,340 sq. ft.
- Single family
- Pending
Listed by:tarina frisella
Office:dickerson & nieman realtors - rockford
MLS#:12403162
Source:MLSNI
Price summary
- Price:$260,000
- Price per sq. ft.:$111.11
About this home
Welcome to your one-of-a-kind retreat! This creatively designed home offers comfort, flexibility, and just the right amount of whimsy. With six true bedrooms, three full baths, and a mix of charming nooks and spacious gathering areas, this home is ready to meet your every need. The main floor features a welcoming kitchen that flows into the dining area and a sunken sitting room with large windows-perfect for enjoying morning light, reading, or displaying plants. The living room is full of natural light and offers access to the backyard, deck, hot tub house, and garage. A versatile front office, full bathroom with Jack-and-Jill access, and multiple bedrooms (including one with stunning cathedral ceilings and wood plank details) complete the main level. Upstairs, you'll find four bedrooms, including a peaceful primary suite with private en suite, a spacious second bedroom with its own wet bar, and a third bedroom with cozy character. The fourth bedroom is where the magic happens-offering access to a whimsical lofted play area via a hidden ladder inside the room. Perched above the bedroom, this tucked-away space is a dream for kids or anyone who loves a little escape. Additional perks include: Cathedral ceilings with wood planks in key rooms 2023 roof and gutters 2024 AC unit Privacy-fenced backyard with shed and deck Two-car garage plus a separate workshop space Dedicated laundry/mudroom Whether you're entertaining, working from home, or creating lifelong memories with loved ones, this home has something for everyone. Come experience the charm for yourself!
Contact an agent
Home facts
- Year built:1993
- Listing Id #:12403162
- Added:50 day(s) ago
- Updated:August 13, 2025 at 07:39 AM
Rooms and interior
- Bedrooms:6
- Total bathrooms:3
- Full bathrooms:3
- Living area:2,340 sq. ft.
Heating and cooling
- Cooling:Central Air
- Heating:Natural Gas
Structure and exterior
- Year built:1993
- Building area:2,340 sq. ft.
- Lot area:0.26 Acres
Utilities
- Water:Public
- Sewer:Public Sewer
Finances and disclosures
- Price:$260,000
- Price per sq. ft.:$111.11
- Tax amount:$6,475 (2024)
New listings near 1430 Michael Drive
 $389,900Active4 beds 3 baths3,016 sq. ft.
$389,900Active4 beds 3 baths3,016 sq. ft.16540 Grove Creek Circle, Pecatonica, IL 61063
MLS# 12433990Listed by: GAMBINO REALTORS HOME BUILDERS $195,000Pending3 beds 1 baths1,375 sq. ft.
$195,000Pending3 beds 1 baths1,375 sq. ft.1136 Jackson Street, Pecatonica, IL 61063
MLS# 12420943Listed by: DICKERSON & NIEMAN REALTORS - ROCKFORD $59,900Active4.26 Acres
$59,900Active4.26 Acres4XX 11th Street, Pecatonica, IL 61063
MLS# 12310986Listed by: KELLER WILLIAMS REALTY SIGNATURE $39,900Active0.71 Acres
$39,900Active0.71 Acres16524 Grove Creek Circle, Pecatonica, IL 61063
MLS# 12307505Listed by: EXIT REALTY REDEFINED MAURER GROUP $45,000Active1.46 Acres
$45,000Active1.46 Acres24xx Jackson Street, Pecatonica, IL 61063
MLS# 12254869Listed by: RE/MAX OF ROCK VALLEY $1,175,000Active6 beds 5 baths6,096 sq. ft.
$1,175,000Active6 beds 5 baths6,096 sq. ft.14481 Berglund Road, Pecatonica, IL 61063
MLS# 12272829Listed by: KELLER WILLIAMS REALTY SIGNATURE
