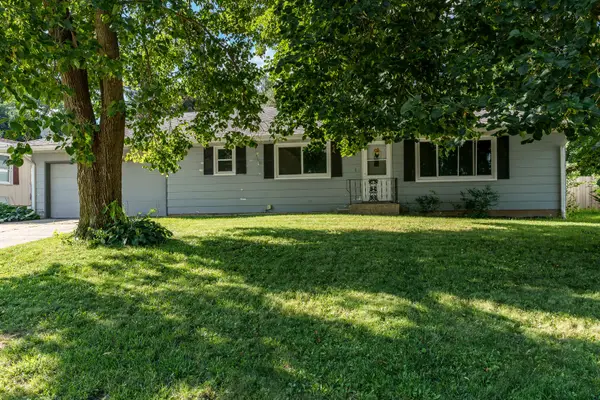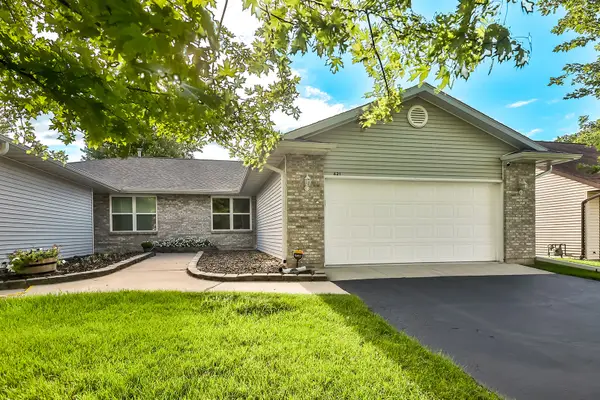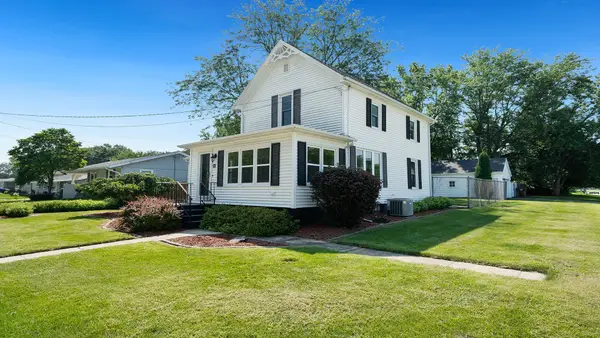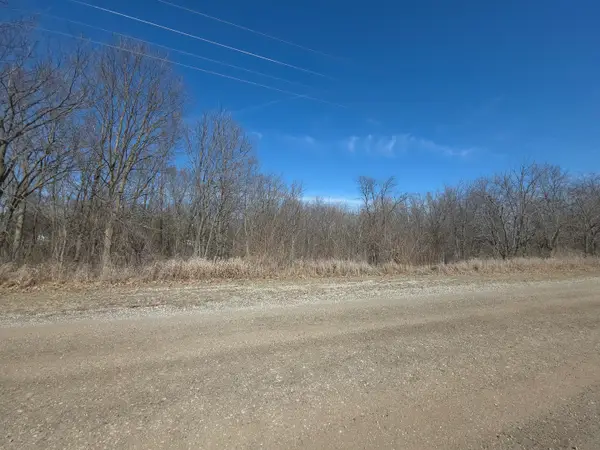16271 7th Street, Pecatonica, IL 61063
Local realty services provided by:Results Realty ERA Powered
16271 7th Street,Pecatonica, IL 61063
$209,900
- 2 Beds
- 1 Baths
- 846 sq. ft.
- Single family
- Active
Listed by:allison hawkins
Office:keller williams realty signature
MLS#:12472685
Source:MLSNI
Price summary
- Price:$209,900
- Price per sq. ft.:$248.11
About this home
COMPLETELY REMODELED RANCH IN WINNEBAGO SCHOOL DISTRICT! This beautifully updated 2 bedroom, 1 bath home is situated on a peaceful 1/2 acre lot. Open-concept layout with vaulted ceilings, recessed lights, fresh paint and all new trim/doors, lighting, plus durable vinyl plank flooring throughout. The eat-in kitchen is a showstopper with trendy green painted cabinetry paired with new stainless-steel appliances, Quartz countertops and plenty of prep space for everyday living or entertaining. Both bedrooms have Hunter ceiling fans + recessed lighting. The brand-new bathroom features a fresh, clean design with new tub/surround, fixtures and a white vanity with a Quartz top. The full basement is ready to finish to add additional living space. Enjoy outdoor living on the spacious newer 32' x 16' concrete patio. Car enthusiasts, hobbyists, or anyone needing storage will love the incredible 24' x 35' fully insulated outbuilding-brand new in 2025-with 10-foot ceilings and two oversized doors (9' high x 10' wide). Other updates include new roof and siding in 2024 and furnace in 2022, ensuring years of worry-free living. County taxes & close to Hwy 20.
Contact an agent
Home facts
- Year built:1994
- Listing ID #:12472685
- Added:13 day(s) ago
- Updated:September 29, 2025 at 06:07 AM
Rooms and interior
- Bedrooms:2
- Total bathrooms:1
- Full bathrooms:1
- Living area:846 sq. ft.
Heating and cooling
- Cooling:Central Air
- Heating:Natural Gas
Structure and exterior
- Roof:Asphalt
- Year built:1994
- Building area:846 sq. ft.
- Lot area:0.45 Acres
Schools
- High school:Winnebago High School
- Middle school:Winnebago Middle School
- Elementary school:Dorothy Simon Elementary School
Utilities
- Sewer:Public Sewer
Finances and disclosures
- Price:$209,900
- Price per sq. ft.:$248.11
- Tax amount:$2,551 (2024)
New listings near 16271 7th Street
 $410,000Active3 beds 4 baths2,920 sq. ft.
$410,000Active3 beds 4 baths2,920 sq. ft.4650 S Klinger Road, Pecatonica, IL 61063
MLS# 12468880Listed by: KEY REALTY - ROCKFORD $375,000Active3 beds 2 baths1,256 sq. ft.
$375,000Active3 beds 2 baths1,256 sq. ft.10520 Cemetery Road, Pecatonica, IL 61063
MLS# 12462570Listed by: DICKERSON & NIEMAN REALTORS - ROCKFORD $179,000Pending3 beds 1 baths1,176 sq. ft.
$179,000Pending3 beds 1 baths1,176 sq. ft.311 E 10th Street, Pecatonica, IL 61063
MLS# 12456836Listed by: KELLER WILLIAMS REALTY SIGNATURE $224,900Active2 beds 2 baths1,450 sq. ft.
$224,900Active2 beds 2 baths1,450 sq. ft.621 Grove Street #621, Pecatonica, IL 61063
MLS# 12452937Listed by: BLACK CASTLE PROPERTIES $190,000Pending3 beds 2 baths1,300 sq. ft.
$190,000Pending3 beds 2 baths1,300 sq. ft.203 E 9th Street, Pecatonica, IL 61063
MLS# 12448836Listed by: RE/MAX OF ROCK VALLEY $379,900Pending4 beds 3 baths3,016 sq. ft.
$379,900Pending4 beds 3 baths3,016 sq. ft.16540 Grove Creek Circle, Pecatonica, IL 61063
MLS# 12433990Listed by: GAMBINO REALTORS HOME BUILDERS $59,900Active4.26 Acres
$59,900Active4.26 Acres4XX 11th Street, Pecatonica, IL 61063
MLS# 12310986Listed by: KELLER WILLIAMS REALTY SIGNATURE $39,900Active0.71 Acres
$39,900Active0.71 Acres16524 Grove Creek Circle, Pecatonica, IL 61063
MLS# 12307505Listed by: EXIT REALTY REDEFINED MAURER GROUP $45,000Active1.46 Acres
$45,000Active1.46 Acres24xx Jackson Street, Pecatonica, IL 61063
MLS# 12254869Listed by: RE/MAX OF ROCK VALLEY
