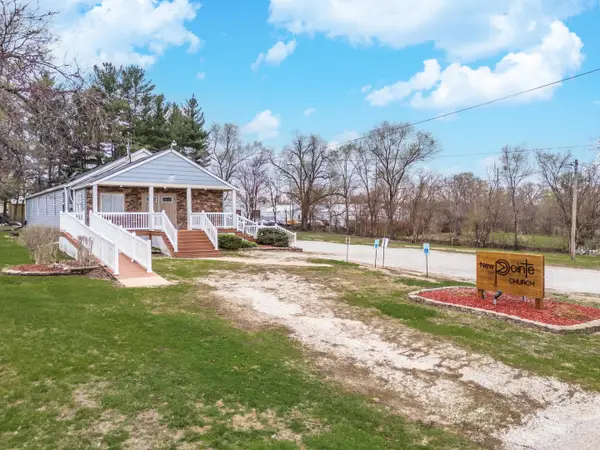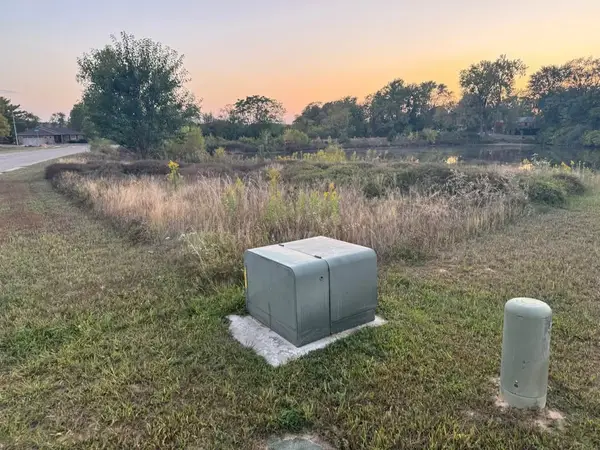16810 Springfield Road, Pekin, IL 61554
Local realty services provided by:Results Realty ERA Powered
16810 Springfield Road,Pekin, IL 61554
$925,000
- 5 Beds
- 5 Baths
- 5,802 sq. ft.
- Single family
- Active
Listed by: matthew ohlsen, christopher klanyac
Office: jameson sotheby's intl realty
MLS#:12211903
Source:MLSNI
Price summary
- Price:$925,000
- Price per sq. ft.:$159.43
About this home
An extraordinary opportunity awaits in this custom modern 'castle' - a true embodiment of luxury living. Upon entry through the arched handcrafted mahogany double doors, you're greeted by a flood of natural light streaming through 57 sleek black-cased windows. White oak hardwood flooring graces the expansive main level, seamlessly connecting the custom kitchen featuring dual islands and the great room adorned with stacked arched windows. Ascend the grand white oak staircase with its bespoke railing to discover the master suite, complete with a Juliette balcony and spa-like bath. Additional highlights include a mudroom off the 2.5+ car garage, an office, and a versatile salon/bedroom suite with its own entrance and half bath. The third floor offers a media room and exercise room/6th bedroom, while the finished walk-out lower level beckons with its bar, family room, playroom with barn door, game area, and luxurious bath boasting a 4-ft round tub and walk-in shower. Immerse yourself in the modern Scandinavian aesthetic throughout this 5000+ square foot estate, set on over 12 acres with breathtaking prairie views. Note: Finished square footage includes the finished basement. Don't miss this unparalleled opportunity to experience luxury living at its finest.
Contact an agent
Home facts
- Year built:2018
- Listing ID #:12211903
- Added:407 day(s) ago
- Updated:January 17, 2026 at 11:57 AM
Rooms and interior
- Bedrooms:5
- Total bathrooms:5
- Full bathrooms:3
- Half bathrooms:2
- Living area:5,802 sq. ft.
Heating and cooling
- Cooling:Central Air
- Heating:Propane
Structure and exterior
- Roof:Asphalt
- Year built:2018
- Building area:5,802 sq. ft.
- Lot area:12.3 Acres
Schools
- High school:Tremont High School
- Middle school:Tremont Jr High
- Elementary school:Tremont Elementary
Utilities
- Water:Public
Finances and disclosures
- Price:$925,000
- Price per sq. ft.:$159.43
- Tax amount:$13,233 (2023)
New listings near 16810 Springfield Road
 $205,000Active1 beds 4 baths4,628 sq. ft.
$205,000Active1 beds 4 baths4,628 sq. ft.13895 1st Street, Pekin, IL 61554
MLS# 12532451Listed by: RE/MAX CHOICE $20,000Active0.74 Acres
$20,000Active0.74 Acres1929 N Lake Drive, Pekin, IL 61554
MLS# 12524892Listed by: REALTY ONE GROUP INC. $155,000Pending3 beds 2 baths2,340 sq. ft.
$155,000Pending3 beds 2 baths2,340 sq. ft.304 Buena Vista Avenue, Pekin, IL 61554
MLS# 12425387Listed by: BHHS CENTRAL ILLINOIS, REALTORS
