3010 W Brookside Drive, Peoria, IL 61615
Local realty services provided by:ERA Naper Realty
3010 W Brookside Drive,Peoria, IL 61615
$229,900
- 5 Beds
- 3 Baths
- 3,000 sq. ft.
- Single family
- Active
Listed by: ryan cherney
Office: circle one realty
MLS#:12489615
Source:MLSNI
Price summary
- Price:$229,900
- Price per sq. ft.:$76.63
About this home
Looking for space to spread out? Check out this modern, updated 5-bedroom, 2.5-bath home on a serene, wooded lot! Step inside to new hardwood floors throughout the main level, featuring a large living room with wood-burning fireplace that opens to a formal dining area - perfect for entertaining. The remodeled kitchen showcases new stainless steel appliances, a sleek mosaic backsplash, and beautiful white cabinetry. Both full bathrooms have been fully renovated, complete with incredible tile showers, new counters and vanities, updated toilets, and stylish light fixtures. The lower level offers a huge family room, plus a bonus den/office that doubles as a 5th bedroom, giving you plenty of space for work or play. Step outside to the back deck overlooking the private, wooded lot and enjoy the included 16x8 storage shed. Additional Features: Tons of closets & storage throughout Fresh interior paint throughout the home New carpeting in bedrooms Oversized 2-car garage Updated furnace and central air Lower-level half bath and laundry room This home combines modern updates, ample space, and outdoor privacy - all in a quiet, desirable Peoria neighborhood. Don't miss the opportunity to make it yours! This home will not be on the market long so take advantage of this to be your forever home! ***HOME WILL BE CLEARED OUT BEFORE CLOSING!***
Contact an agent
Home facts
- Year built:1964
- Listing ID #:12489615
- Added:39 day(s) ago
- Updated:November 15, 2025 at 12:06 PM
Rooms and interior
- Bedrooms:5
- Total bathrooms:3
- Full bathrooms:2
- Half bathrooms:1
- Living area:3,000 sq. ft.
Heating and cooling
- Cooling:Central Air
- Heating:Electric, Forced Air, Natural Gas
Structure and exterior
- Roof:Asphalt, Shake
- Year built:1964
- Building area:3,000 sq. ft.
Schools
- High school:Peoria High School
- Middle school:Sterling Middle School
- Elementary school:Dr. Maude A. Sanders Primary
Utilities
- Water:Public
Finances and disclosures
- Price:$229,900
- Price per sq. ft.:$76.63
- Tax amount:$4,871 (2024)
New listings near 3010 W Brookside Drive
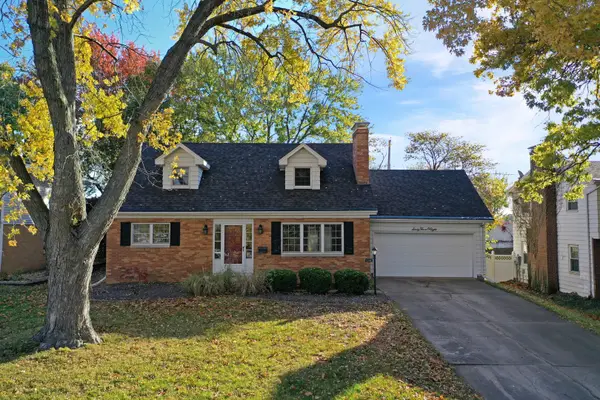 $215,000Pending4 beds 2 baths2,063 sq. ft.
$215,000Pending4 beds 2 baths2,063 sq. ft.6308 N Imperial Drive, Peoria, IL 61614
MLS# 12509168Listed by: BHHS CENTRAL ILLINOIS, REALTORS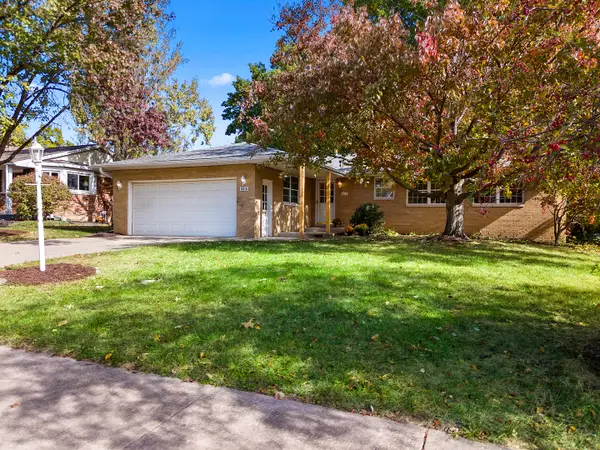 $310,000Active5 beds 3 baths2,530 sq. ft.
$310,000Active5 beds 3 baths2,530 sq. ft.6616 N Greenmont Road, Peoria, IL 61614
MLS# 12509321Listed by: EXP REALTY - WILLOW KNOLLS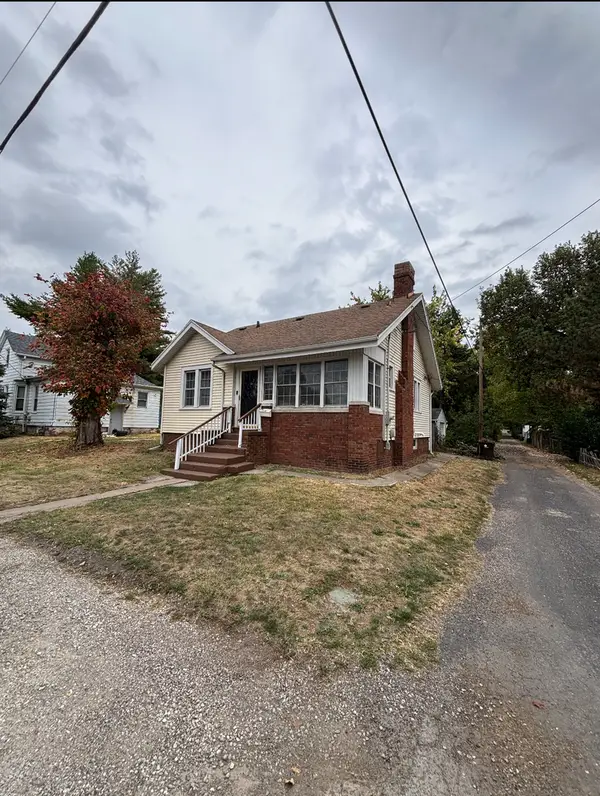 $55,000Pending3 beds 2 baths1,070 sq. ft.
$55,000Pending3 beds 2 baths1,070 sq. ft.2512 N Maryland Street, Peoria, IL 61603
MLS# 12507052Listed by: THE BB REALTY GROUP PLLC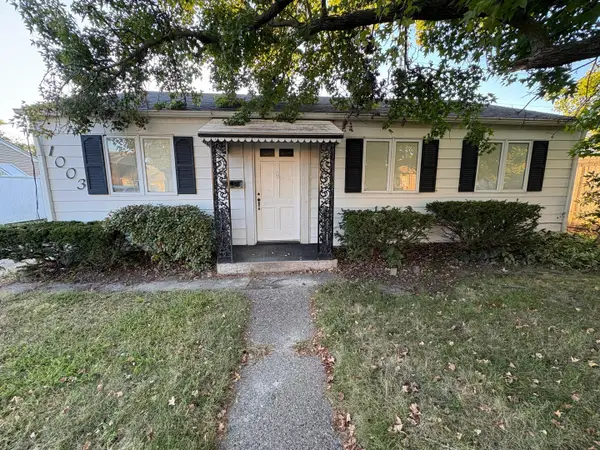 $110,000Pending3 beds 1 baths936 sq. ft.
$110,000Pending3 beds 1 baths936 sq. ft.1003 41 Street, Moline, IL 61625
MLS# 12504495Listed by: FULTON GRACE REALTY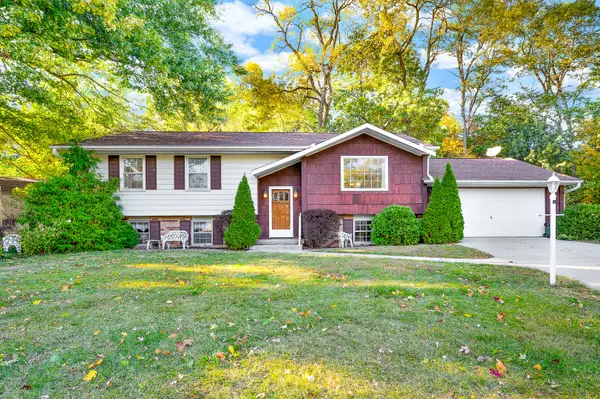 $239,000Active4 beds 2 baths2,668 sq. ft.
$239,000Active4 beds 2 baths2,668 sq. ft.4915 Hopewood Court, Peoria, IL 61607
MLS# 12500906Listed by: KELLER WILLIAMS PREMIERE PROPERTIES $1,575,000Active4 beds 5 baths3,907 sq. ft.
$1,575,000Active4 beds 5 baths3,907 sq. ft.11120 Tuscany Court, Lemont, IL 60439
MLS# 12483991Listed by: REALTY EXECUTIVES ELITE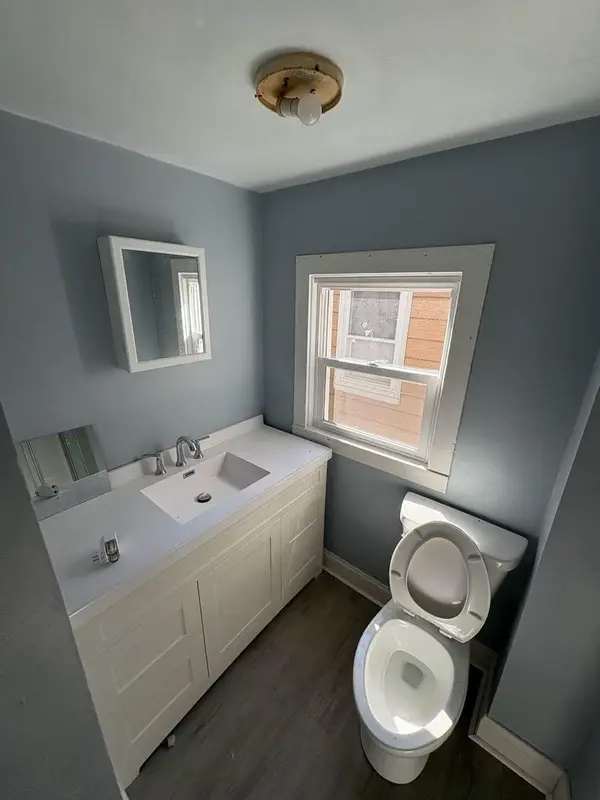 $45,000Active2 beds 1 baths928 sq. ft.
$45,000Active2 beds 1 baths928 sq. ft.1512 W Millman Street, Peoria, IL 61605
MLS# 12487956Listed by: RE INVESTORS BROKERAGE LLC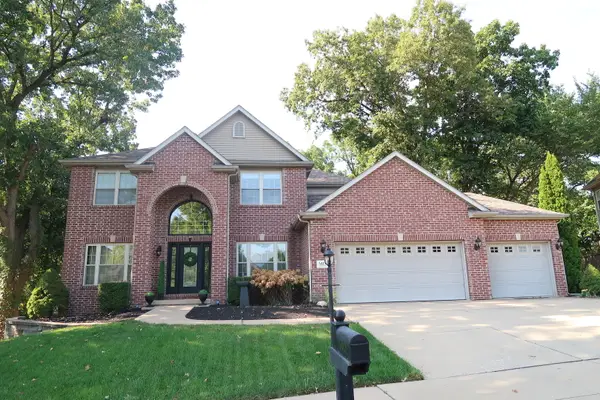 $574,000Active6 beds 4 baths4,233 sq. ft.
$574,000Active6 beds 4 baths4,233 sq. ft.5413 W Briarstone Drive, Peoria, IL 61615
MLS# 12481680Listed by: CIRCLE ONE REALTY $7,000Active0 Acres
$7,000Active0 Acres312 S Webster Street, Peoria, IL 61605
MLS# 12477841Listed by: RE/MAX RISING
