4849 W Kennedy Road, Peotone, IL 60468
Local realty services provided by:ERA Naper Realty
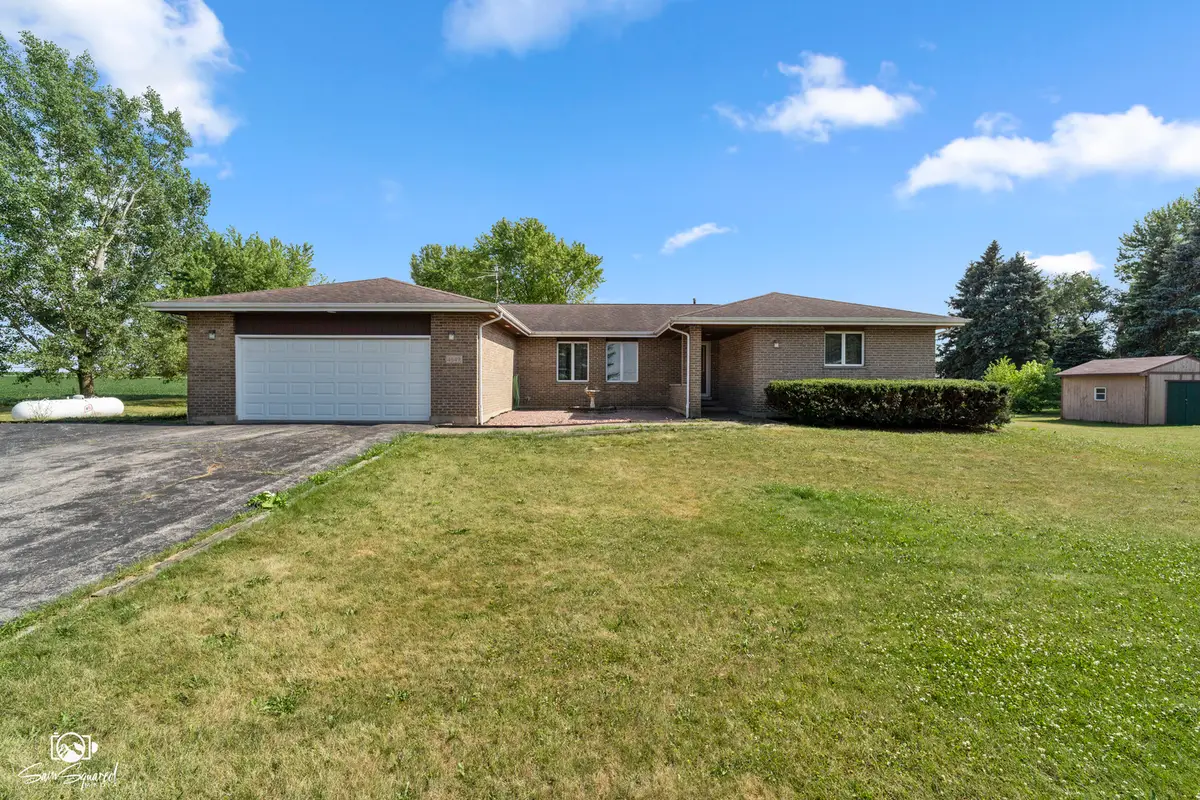
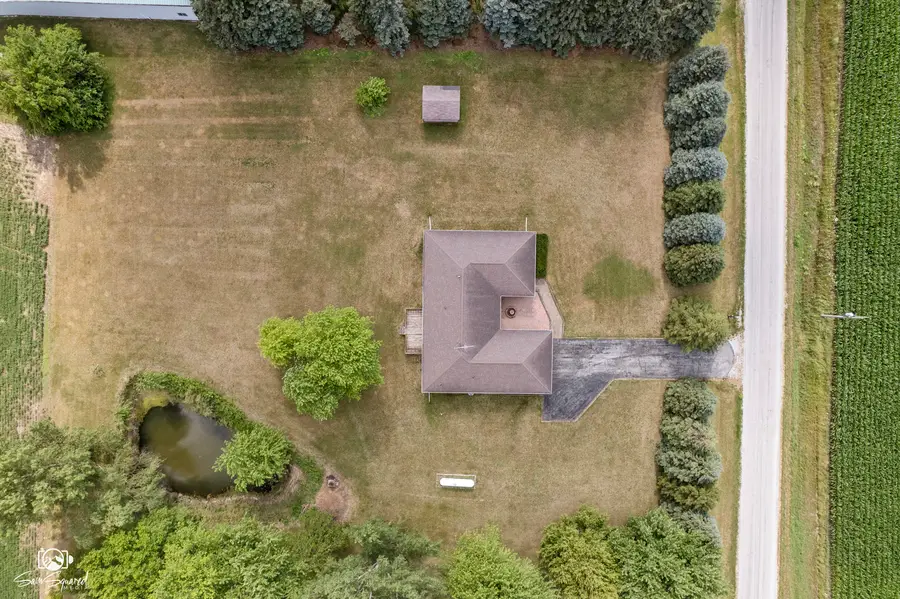
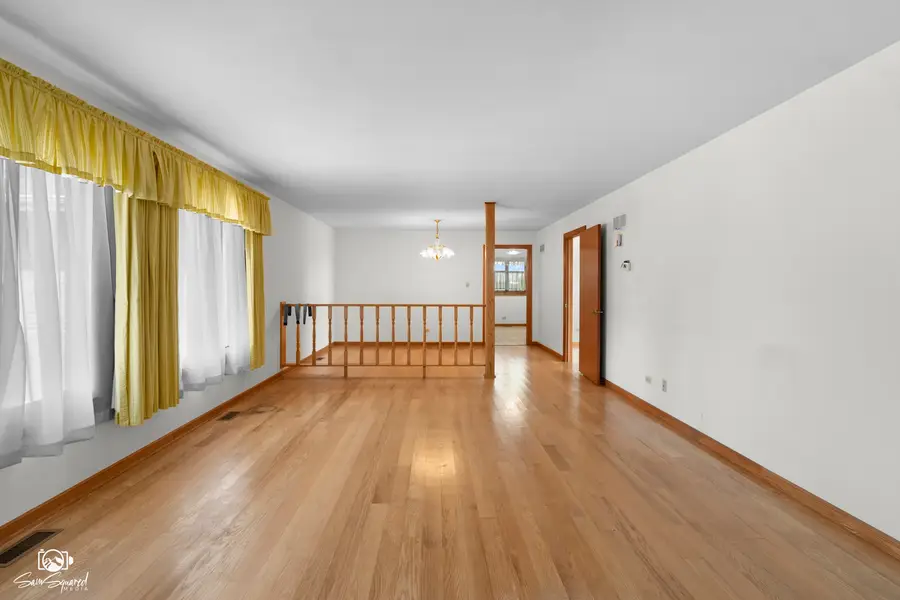
4849 W Kennedy Road,Peotone, IL 60468
$400,000
- 3 Beds
- 3 Baths
- 2,119 sq. ft.
- Single family
- Pending
Listed by:marla good
Office:keller williams preferred realty
MLS#:12419156
Source:MLSNI
Price summary
- Price:$400,000
- Price per sq. ft.:$188.77
About this home
This home is remarkably spacious with a generous floor plan and lots of closets...plus that basement! Located conveniently off the corner of S. Will Center Rd. and W Kennedy Rd., these 5 acres provide 4-seasons of changing views of country life. The home is protected by tall hedges to provide a wind break (that's important!). Stepping inside the home's front door, you'll soon discover the easy floor plan/layout and space for everyone. The living room opens to the dining room for line of sight. The front windows capture a view of the north. Across the living room and dining room, you'll enter the kitchen with loads of cabinet space and even in-kitchen dining. You can access the laundry room, half bathroom, garage and basement from the kitchen. A few steps outside the kitchen and you'll find the family room facing the south and a view of the expansive rear deck. A short hall leads to the master suite with LOADS of space - 19x15 with TWO massively long closets and full bathroom. Toward the front side of the home, you'll find the other two bedrooms and the home's second full bathroom. Hardwood floors are throughout the home and really hearken craftsmanship that is rare. The basement is accessed privately through the garage and WHOA - what space you have here! The home has a water softener, which remains with the home. There's a humidifier on the furnace; you'll leave that feature in the winter. Stepping outside the home, there's a tool shed plus a panoramic view that's hard to find just anywhere around. Your own private pond with a mulberry tree and fresh asparagus nearby, too. Your possibilities are limitless with the location, size of the home, and size of the property here. Don't miss your opportunity to see this home in person. Farmed land lease extends through this 2025 season.
Contact an agent
Home facts
- Listing Id #:12419156
- Added:17 day(s) ago
- Updated:July 25, 2025 at 11:43 AM
Rooms and interior
- Bedrooms:3
- Total bathrooms:3
- Full bathrooms:2
- Half bathrooms:1
- Living area:2,119 sq. ft.
Heating and cooling
- Cooling:Central Air
- Heating:Propane
Structure and exterior
- Building area:2,119 sq. ft.
- Lot area:5 Acres
Schools
- High school:Peotone High School
- Middle school:Peotone Junior High School
- Elementary school:Peotone Elementary School
Finances and disclosures
- Price:$400,000
- Price per sq. ft.:$188.77
- Tax amount:$5,273 (2024)
New listings near 4849 W Kennedy Road
- Open Sat, 12 to 2pmNew
 $449,900Active4 beds 3 baths2,600 sq. ft.
$449,900Active4 beds 3 baths2,600 sq. ft.1030 Hummingbird Lane, Peotone, IL 60468
MLS# 12433955Listed by: RE/MAX 10 - New
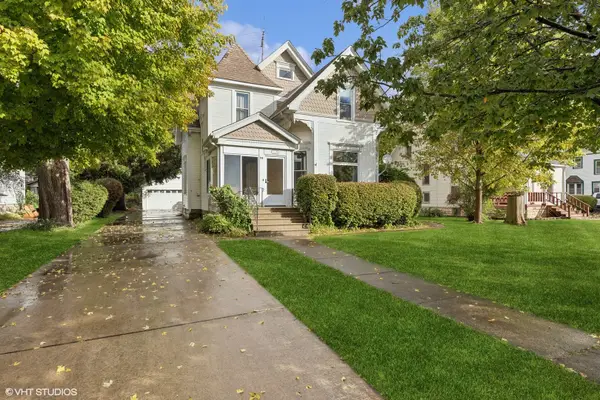 $249,900Active5 beds 2 baths1,800 sq. ft.
$249,900Active5 beds 2 baths1,800 sq. ft.309 E Corning Avenue, Peotone, IL 60468
MLS# 12434182Listed by: COLDWELL BANKER REALTY - New
 $329,900Active3 beds 1 baths1,263 sq. ft.
$329,900Active3 beds 1 baths1,263 sq. ft.Address Withheld By Seller, Peotone, IL 60468
MLS# 12429594Listed by: WORTH CLARK REALTY - New
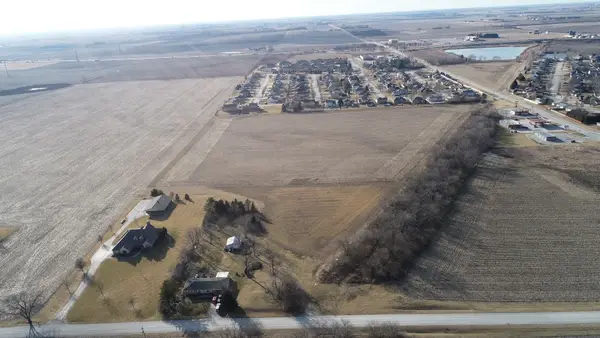 $300,000Active-- beds -- baths
$300,000Active-- beds -- bathsLot 015 S Rathje Road, Peotone, IL 60468
MLS# 12428773Listed by: COLDWELL BANKER REALTY - New
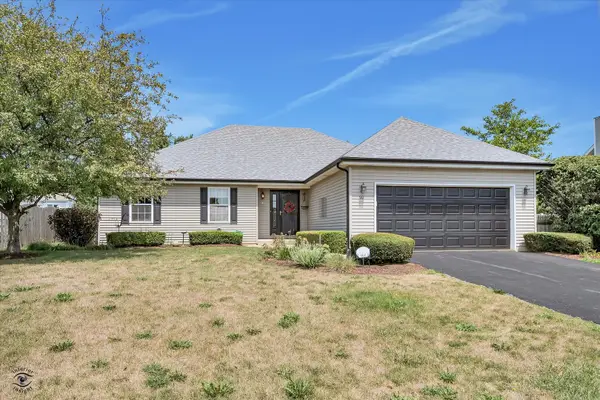 $340,000Active3 beds 2 baths1,900 sq. ft.
$340,000Active3 beds 2 baths1,900 sq. ft.901 Barton Lane, Peotone, IL 60468
MLS# 12426323Listed by: EXCLUSIVE REALTORS 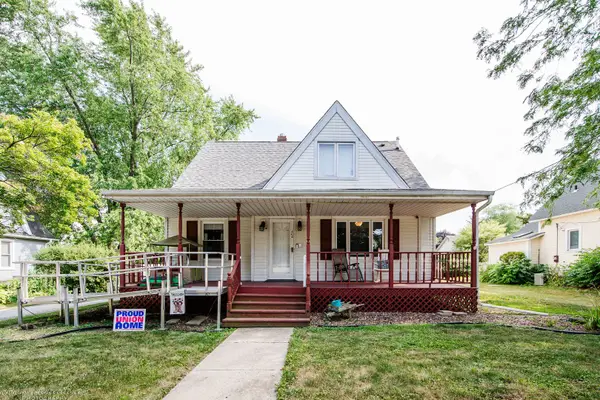 $260,000Active3 beds 2 baths1,600 sq. ft.
$260,000Active3 beds 2 baths1,600 sq. ft.404 E South Street, Peotone, IL 60468
MLS# 12418811Listed by: EXCLUSIVE REALTORS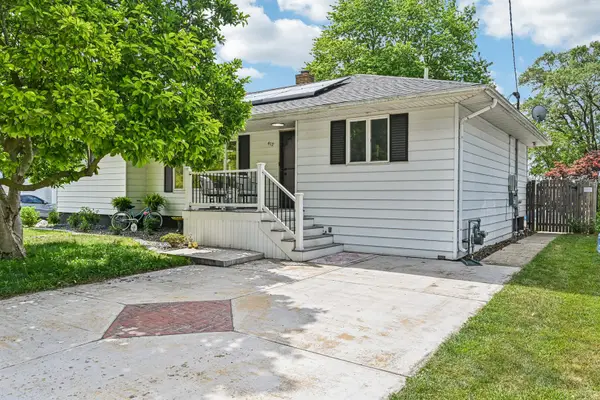 $339,900Pending4 beds 2 baths2,315 sq. ft.
$339,900Pending4 beds 2 baths2,315 sq. ft.412 E South Street, Peotone, IL 60468
MLS# 12418066Listed by: CENTURY 21 CIRCLE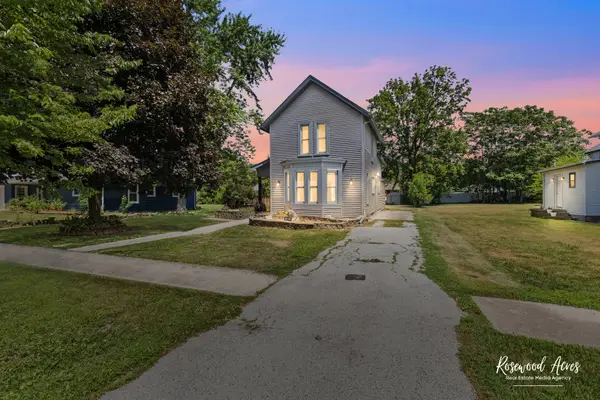 $279,000Active3 beds 2 baths1,800 sq. ft.
$279,000Active3 beds 2 baths1,800 sq. ft.409 E Main Street, Peotone, IL 60468
MLS# 12402071Listed by: VILLAGE REALTY, INC.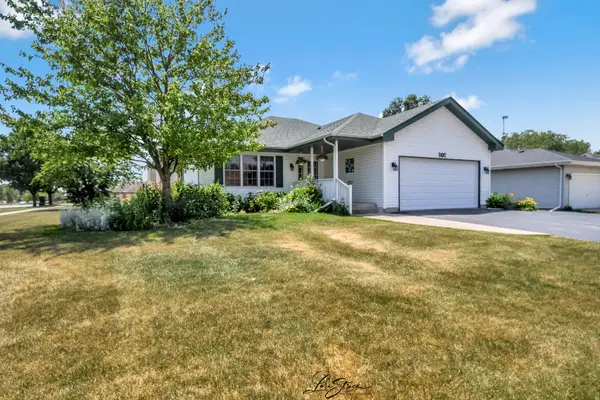 $415,000Active5 beds 4 baths2,718 sq. ft.
$415,000Active5 beds 4 baths2,718 sq. ft.712 Hauert Street, Peotone, IL 60468
MLS# 12405523Listed by: KELLER WILLIAMS INFINITY
