516 Chestnut Lane, Peotone, IL 60468
Local realty services provided by:ERA Naper Realty
516 Chestnut Lane,Peotone, IL 60468
$337,500
- 3 Beds
- 3 Baths
- 1,700 sq. ft.
- Single family
- Active
Listed by: steve proutsos
Office: real people realty
MLS#:12518138
Source:MLSNI
Price summary
- Price:$337,500
- Price per sq. ft.:$198.53
About this home
Welcome home to this charming and beautifully maintained 2-story house featuring 3 bedrooms and 2.5 baths. Step inside to discover gleaming hardwood floors throughout, creating a warm and inviting flow from room to room. The spacious family room offers the perfect setting for relaxing evenings or entertaining guests. Home chefs will love the large, open kitchen, complete with stainless steel appliances, granite countertops, ample cabinet space, and a comfortable layout ideal for cooking and gathering. Upstairs, you'll find three well-appointed bedrooms, including a serene primary suite with generous closet space. The unfinished basement provides endless possibilities-create a home gym, workshop, extra storage, or finish the space to suit your needs. Step outside to your own private oasis: a large backyard perfect for outdoor fun and a refreshing above-ground pool, ideal for summer enjoyment. Some of the other upgrades throughout the home is a NEW 2025 air conditioner and a furnace and water heater that was installed 5 years ago. With its fantastic features, spacious layout, and room to grow, this home is ready to welcome its next owner to make their own wonderful memories. New ac unit installed this last summer, and furnace and hot water heater installed 5 years ago!!! Don't miss out on this wonderful opportunity! ALL NEW PAINTED BEDROOMS AND NEW CARPET INSTALLED IN BEDROOMS!
Contact an agent
Home facts
- Year built:2005
- Listing ID #:12518138
- Added:47 day(s) ago
- Updated:January 03, 2026 at 11:48 AM
Rooms and interior
- Bedrooms:3
- Total bathrooms:3
- Full bathrooms:2
- Half bathrooms:1
- Living area:1,700 sq. ft.
Heating and cooling
- Cooling:Central Air
- Heating:Natural Gas
Structure and exterior
- Year built:2005
- Building area:1,700 sq. ft.
Utilities
- Water:Public
- Sewer:Public Sewer
Finances and disclosures
- Price:$337,500
- Price per sq. ft.:$198.53
- Tax amount:$5,115 (2024)
New listings near 516 Chestnut Lane
 $349,900Active4 beds 3 baths2,000 sq. ft.
$349,900Active4 beds 3 baths2,000 sq. ft.510 Manor Drive, Peotone, IL 60468
MLS# 12535705Listed by: COLDWELL BANKER REALTY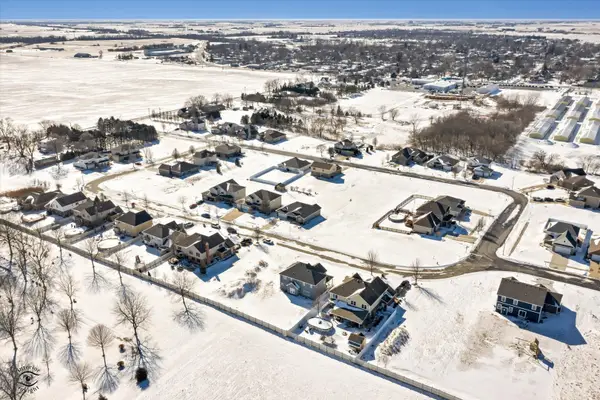 $36,000Active0.29 Acres
$36,000Active0.29 Acres114 Hickory Street, Peotone, IL 60468
MLS# 12533820Listed by: EXCLUSIVE REALTORS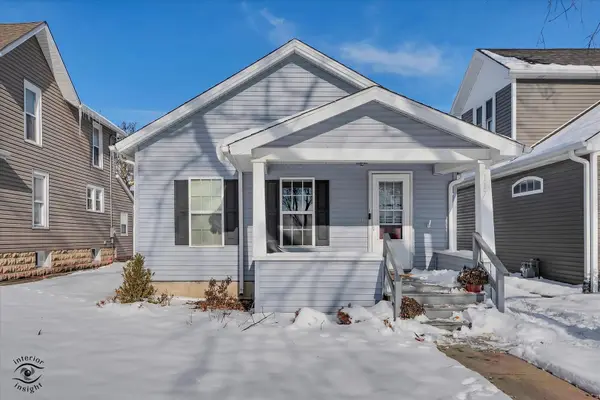 $229,900Active2 beds 1 baths855 sq. ft.
$229,900Active2 beds 1 baths855 sq. ft.117 E Crawford Street, Peotone, IL 60468
MLS# 12529172Listed by: EXCLUSIVE REALTORS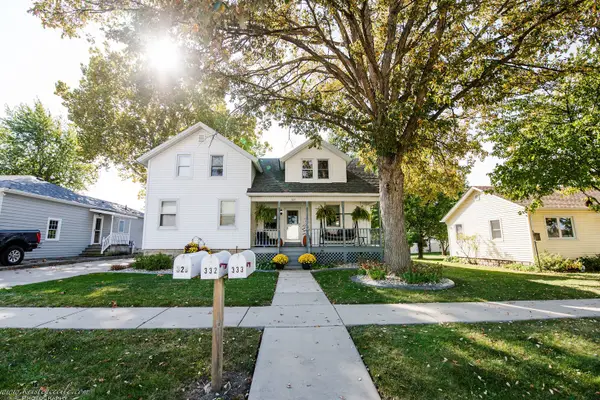 $250,000Active3 beds 2 baths1,500 sq. ft.
$250,000Active3 beds 2 baths1,500 sq. ft.332 W North Street, Peotone, IL 60468
MLS# 12530422Listed by: EXCLUSIVE REALTORS $39,000Active0.29 Acres
$39,000Active0.29 Acres206 Hickory Street, Peotone, IL 60468
MLS# 12517865Listed by: EXCLUSIVE REALTORS $309,900Pending3 beds 1 baths1,263 sq. ft.
$309,900Pending3 beds 1 baths1,263 sq. ft.12504 W Wilmington Road, Peotone, IL 60468
MLS# 12514248Listed by: WORTH CLARK REALTY $540,000Active-- beds -- baths
$540,000Active-- beds -- bathsSec.32 W T.33n. R.13e Road, Peotone, IL 60468
MLS# 12505036Listed by: EXP REALTY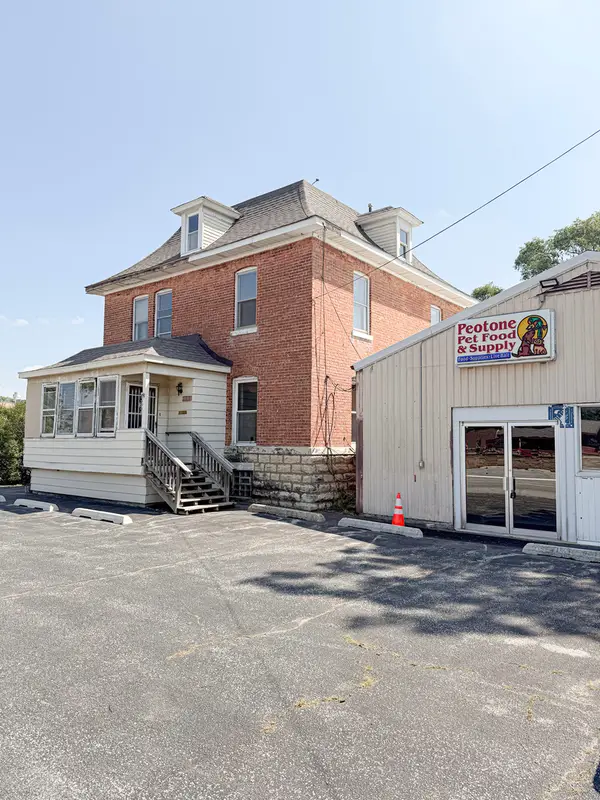 $409,900Active5 beds 4 baths
$409,900Active5 beds 4 baths309B N Harlem Avenue, Peotone, IL 60468
MLS# 12493738Listed by: EXCLUSIVE REALTORS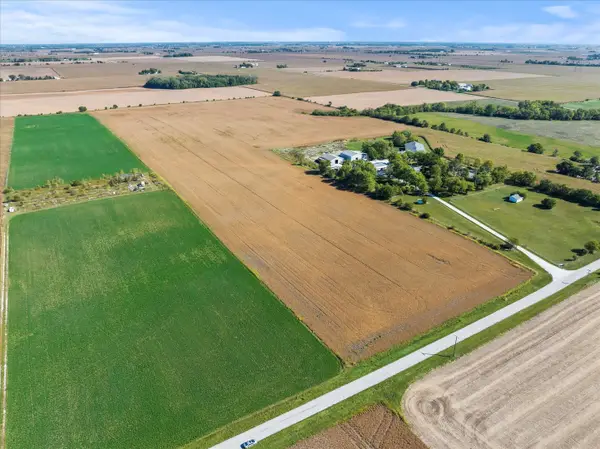 $830,125Pending-- beds -- baths
$830,125Pending-- beds -- baths00 S Egyptian Trail, Peotone, IL 60468
MLS# 12485184Listed by: EXP REALTY
