1108 Crestview Lane #1354, Pingree Grove, IL 60140
Local realty services provided by:Results Realty ERA Powered
1108 Crestview Lane #1354,Pingree Grove, IL 60140
$299,900
- 2 Beds
- 2 Baths
- 1,332 sq. ft.
- Single family
- Active
Listed by:lyda fester
Office:keller williams premiere properties
MLS#:12462247
Source:MLSNI
Price summary
- Price:$299,900
- Price per sq. ft.:$225.15
- Monthly HOA dues:$362
About this home
Only 6 years new! Enjoy low-maintenance living with a beautifully landscaped home in Carillon at Cambridge Lakes-a premier active adult community. This beautifully designed end-unit ranch home offers 9'8" ceilings, stylish vinyl plank flooring, 2 bedrooms, 2 baths, and a private 2-car garage. The fabulous open-concept kitchen features designer white cabinetry, abundant counter space, recessed can lighting, closet pantry, stainless steel appliances and a generous peninsula overlooking the dining and living rooms. The spacious living and dining areas have abundant natural light, recessed can lighting and open to a private patio, (which can be expanded) perfect for relaxing or entertaining. Your primary suite includes a large walk-in closet, ceiling fan and a private bath with large walk-in shower w/bench seat and dual-bowl vanity with quartz counters. The 2nd bedroom is bright and versatile-ideal as a guest room, home office, or hobby space-with easy access to the full hall bath. This lovely active adult community offers a clubhouse w/indoor and outdoor pools, a fitness center, a 3 hole golf course and so much more! Come take a look at this beautiful home today!
Contact an agent
Home facts
- Year built:2019
- Listing ID #:12462247
- Added:1 day(s) ago
- Updated:September 05, 2025 at 11:37 AM
Rooms and interior
- Bedrooms:2
- Total bathrooms:2
- Full bathrooms:2
- Living area:1,332 sq. ft.
Heating and cooling
- Cooling:Central Air
- Heating:Forced Air, Natural Gas
Structure and exterior
- Roof:Asphalt
- Year built:2019
- Building area:1,332 sq. ft.
Utilities
- Water:Public
- Sewer:Public Sewer
Finances and disclosures
- Price:$299,900
- Price per sq. ft.:$225.15
- Tax amount:$5,069 (2024)
New listings near 1108 Crestview Lane #1354
- New
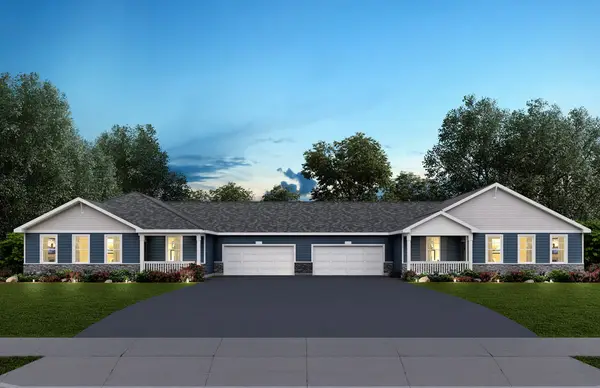 $331,990Active2 beds 2 baths1,360 sq. ft.
$331,990Active2 beds 2 baths1,360 sq. ft.2397 Glacier Street, Pingree Grove, IL 60140
MLS# 12460790Listed by: DAYNAE GAUDIO - New
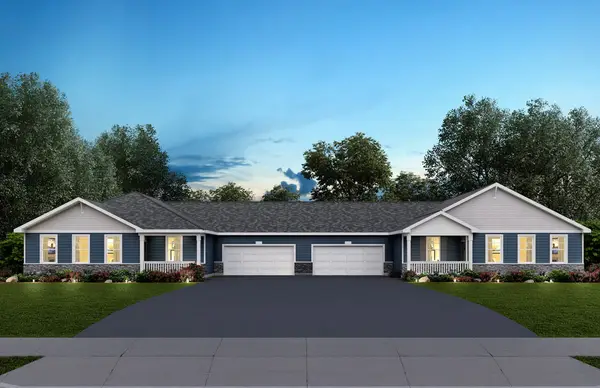 $333,990Active2 beds 2 baths1,360 sq. ft.
$333,990Active2 beds 2 baths1,360 sq. ft.2391 Glacier Street, Pingree Grove, IL 60140
MLS# 12460814Listed by: DAYNAE GAUDIO - New
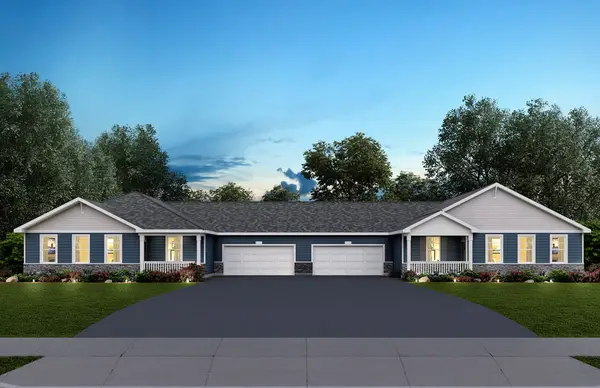 $344,990Active2 beds 2 baths1,360 sq. ft.
$344,990Active2 beds 2 baths1,360 sq. ft.2393 Glacier Street, Pingree Grove, IL 60140
MLS# 12460824Listed by: DAYNAE GAUDIO - New
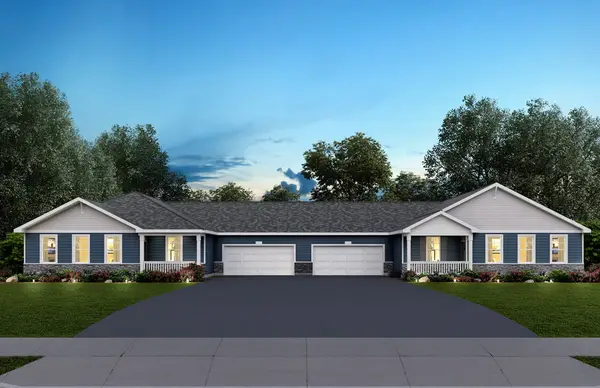 $339,990Active2 beds 2 baths1,360 sq. ft.
$339,990Active2 beds 2 baths1,360 sq. ft.2395 Glacier Street, Pingree Grove, IL 60140
MLS# 12460831Listed by: DAYNAE GAUDIO - New
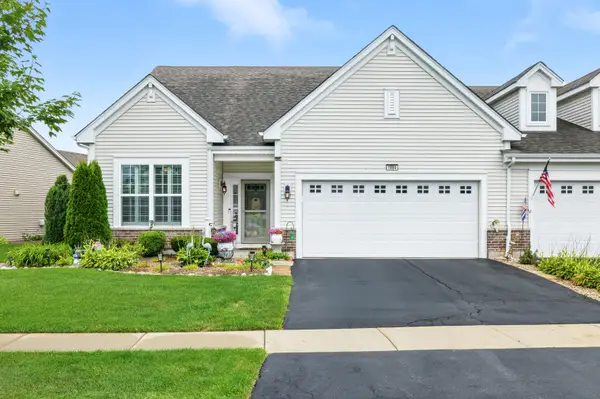 $363,900Active2 beds 2 baths1,859 sq. ft.
$363,900Active2 beds 2 baths1,859 sq. ft.1864 Hannah Lane, Pingree Grove, IL 60140
MLS# 12459910Listed by: BERKSHIRE HATHAWAY HOMESERVICES CHICAGO 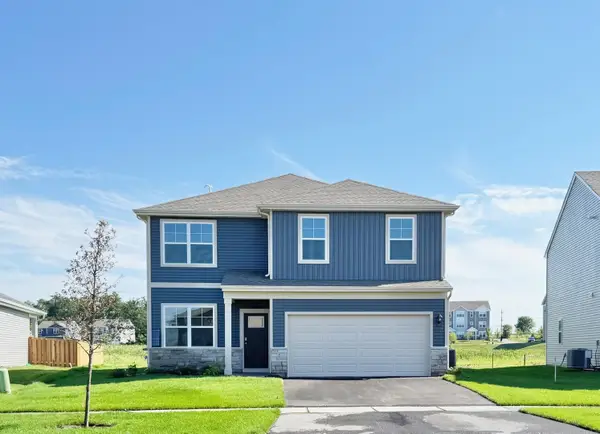 $436,990Pending4 beds 3 baths2,052 sq. ft.
$436,990Pending4 beds 3 baths2,052 sq. ft.1491 Aspen Lane, Pingree Grove, IL 60140
MLS# 12461255Listed by: DAYNAE GAUDIO- New
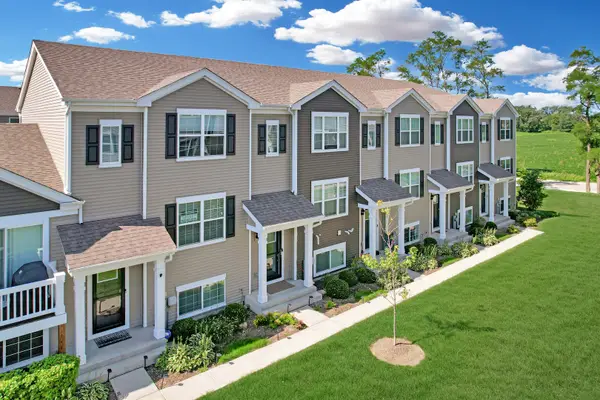 $304,900Active3 beds 3 baths1,756 sq. ft.
$304,900Active3 beds 3 baths1,756 sq. ft.2562 Alison Avenue, Pingree Grove, IL 60140
MLS# 12459937Listed by: UNITED REAL ESTATE-CHICAGO - Open Sat, 12 to 2pmNew
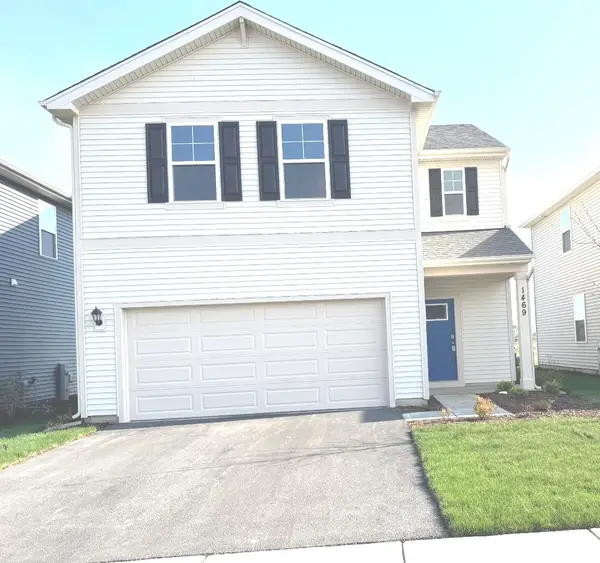 $384,000Active3 beds 3 baths1,561 sq. ft.
$384,000Active3 beds 3 baths1,561 sq. ft.1469 Grand Tetons Drive, Pingree Grove, IL 60140
MLS# 12459980Listed by: CENTURY 21 DREAM HOMES - New
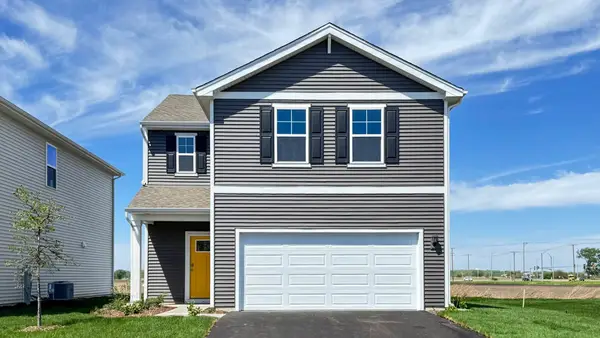 $394,990Active3 beds 3 baths1,561 sq. ft.
$394,990Active3 beds 3 baths1,561 sq. ft.2957 Rushmore Drive, Pingree Grove, IL 60140
MLS# 12458947Listed by: DAYNAE GAUDIO
