1133 Daytona Way, Pingree Grove, IL 60140
Local realty services provided by:Results Realty ERA Powered
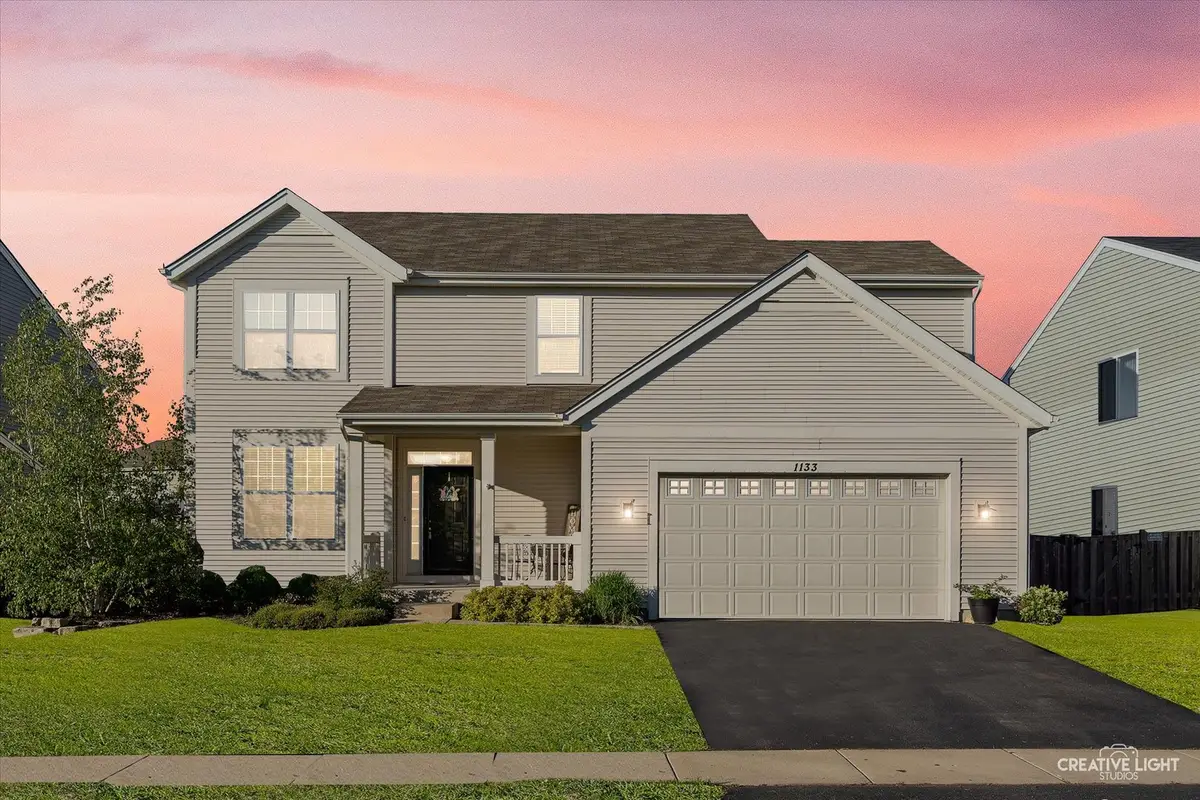
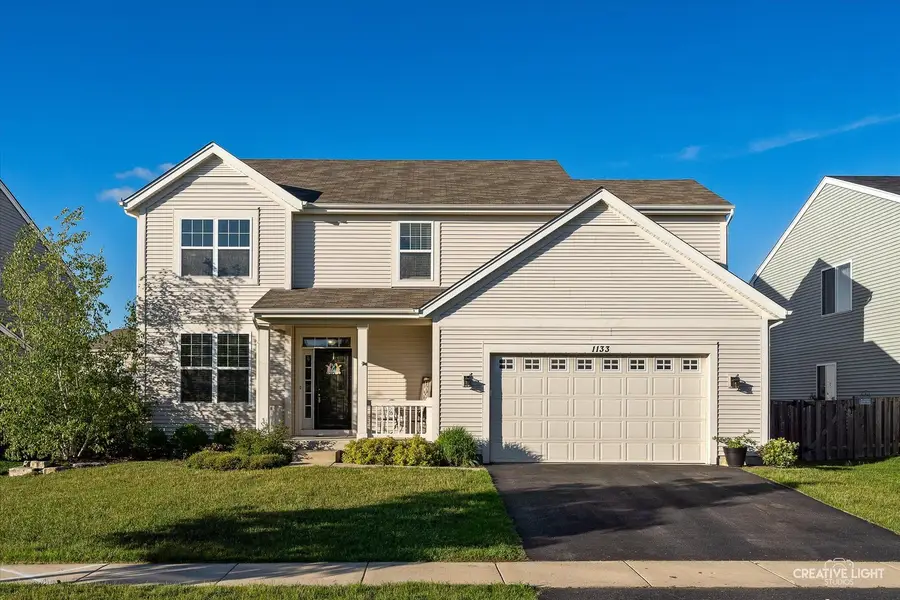
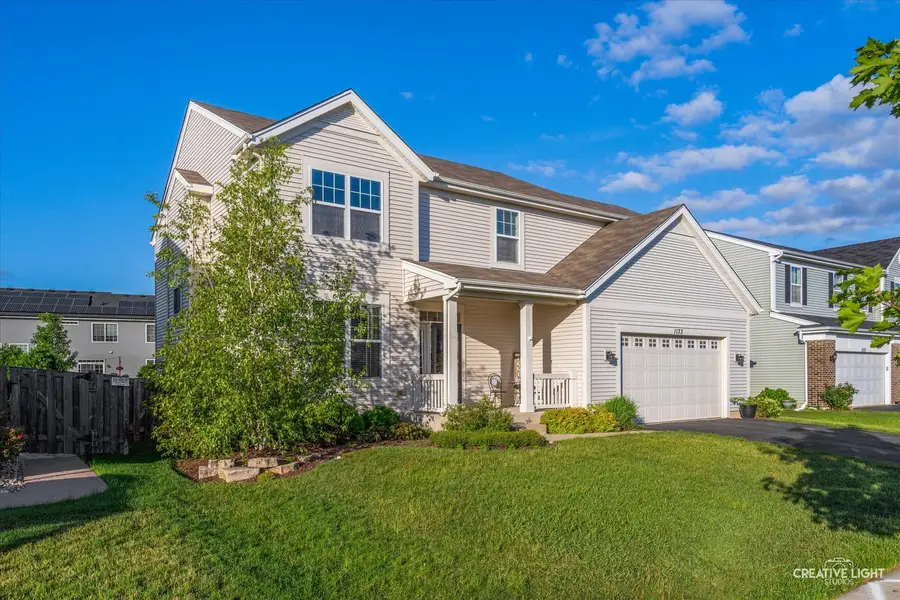
1133 Daytona Way,Pingree Grove, IL 60140
$449,900
- 4 Beds
- 3 Baths
- 2,680 sq. ft.
- Single family
- Active
Listed by:eugene singleton
Office:keller williams inspire
MLS#:12395165
Source:MLSNI
Price summary
- Price:$449,900
- Price per sq. ft.:$167.87
- Monthly HOA dues:$85
About this home
Property under contract with a home sale contingency. Seller will continue to show and consider back up offers. This rare and limited edition Cascade model in Cambridge Lakes! Step into a beautifully designed and spacious layout featuring luxury 9" vinyl plank flooring throughout the main level. The entryway opens into a striking dual pillar flex room-perfect for a formal sitting area, office, or playroom alongside a recently renovated half bath and a large walk-in storage room with a custom bench. The open concept main level seamlessly connects the kitchen, family room, and formal dining area-ideal for everyday living and entertaining. The kitchen includes stainless steel appliances, a touchless faucet, and newer dishwasher and microwave (installed 3 years ago). Unique to this home is a private mudroom with a separate entrance to both the backyard and garage, leading into an impressive 801 sq ft garage with a rare 5-panel, 8-ft garage door, 11-ft ceilings, two standard parking spaces, and a deep tandem extension perfect for oversized vehicles, storage, or a workshop. Up the extra wide custom staircase with updated railings, you'll find four generously sized bedrooms and two full baths, all freshly painted, along with a spacious second-floor laundry room. The expansive primary suite features a welcoming coffee bar entry, dual walk-in closets, and a luxurious ensuite bathroom with elevated vanities, a soaking tub, and a walk-in shower. An extra wide staircase leads to the full basement, offering even more potential living space. Outside, the large fenced in yard is perfect for entertaining, gardening, or pets and offers exclusive views of the annual Pingree Grove Independence Day fireworks show. Located in **Pingree Grove recently ranked in 2024 the 2nd safest city in Illinois **this home sits on a well-known street in Cambridge Lakes celebrated for its festive holiday decor and Christmas spirit. This one of a kind layout blends comfort, space, and community charm schedule your private showing today!
Contact an agent
Home facts
- Year built:2012
- Listing Id #:12395165
- Added:45 day(s) ago
- Updated:August 13, 2025 at 10:47 AM
Rooms and interior
- Bedrooms:4
- Total bathrooms:3
- Full bathrooms:2
- Half bathrooms:1
- Living area:2,680 sq. ft.
Heating and cooling
- Cooling:Central Air, Electric
- Heating:Forced Air, Natural Gas
Structure and exterior
- Roof:Asphalt
- Year built:2012
- Building area:2,680 sq. ft.
- Lot area:0.25 Acres
Schools
- High school:Hampshire High School
- Middle school:Hampshire Middle School
- Elementary school:Gary Wright Elementary School
Utilities
- Water:Public
- Sewer:Public Sewer
Finances and disclosures
- Price:$449,900
- Price per sq. ft.:$167.87
- Tax amount:$11,238 (2024)
New listings near 1133 Daytona Way
- New
 $350,000Active2 beds 2 baths1,859 sq. ft.
$350,000Active2 beds 2 baths1,859 sq. ft.1666 Francis Drive, Pingree Grove, IL 60140
MLS# 12445819Listed by: HOMESMART CONNECT LLC - New
 $314,900Active2 beds 3 baths1,579 sq. ft.
$314,900Active2 beds 3 baths1,579 sq. ft.1533 Yosemite Way, Pingree Grove, IL 60140
MLS# 12445121Listed by: GRANDVIEW REALTY, LLC - New
 $429,990Active4 beds 3 baths1,953 sq. ft.
$429,990Active4 beds 3 baths1,953 sq. ft.1401 Acadia Circle, Pingree Grove, IL 60140
MLS# 12438234Listed by: DAYNAE GAUDIO - New
 $399,990Active3 beds 3 baths1,663 sq. ft.
$399,990Active3 beds 3 baths1,663 sq. ft.1361 Acadia Circle, Pingree Grove, IL 60140
MLS# 12438259Listed by: DAYNAE GAUDIO - New
 $394,990Active3 beds 3 baths1,663 sq. ft.
$394,990Active3 beds 3 baths1,663 sq. ft.1421 Acadia Circle, Pingree Grove, IL 60140
MLS# 12438202Listed by: DAYNAE GAUDIO - New
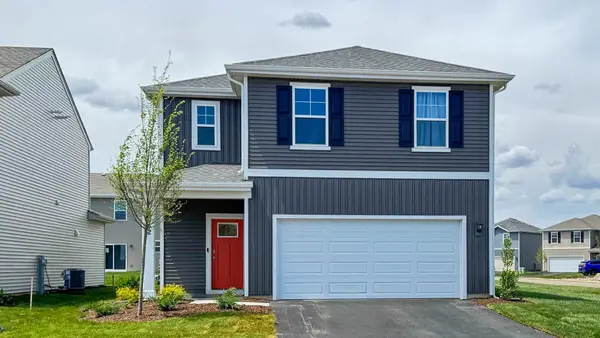 $429,990Active4 beds 3 baths1,953 sq. ft.
$429,990Active4 beds 3 baths1,953 sq. ft.1411 Acadia Circle, Pingree Grove, IL 60140
MLS# 12438220Listed by: DAYNAE GAUDIO - New
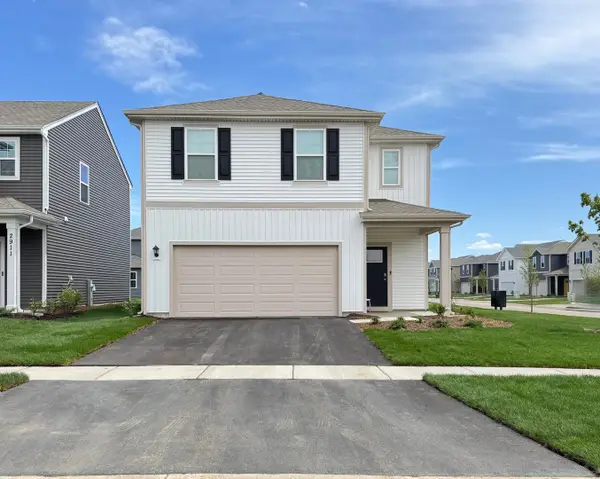 $394,990Active3 beds 3 baths1,663 sq. ft.
$394,990Active3 beds 3 baths1,663 sq. ft.1391 Acadia Circle, Pingree Grove, IL 60140
MLS# 12438250Listed by: DAYNAE GAUDIO - New
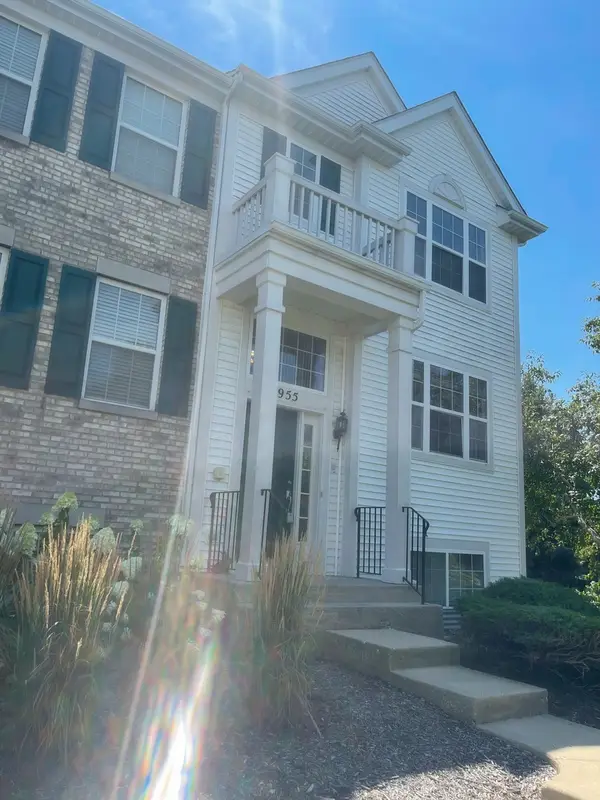 $289,000Active3 beds 3 baths1,728 sq. ft.
$289,000Active3 beds 3 baths1,728 sq. ft.955 Emerald Drive, Pingree Grove, IL 60140
MLS# 12442061Listed by: CONCENTRIC REALTY, INC - Open Sat, 12 to 3pmNew
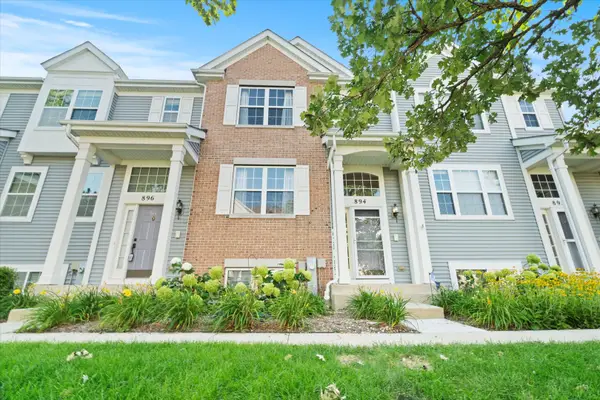 $300,000Active3 beds 3 baths1,728 sq. ft.
$300,000Active3 beds 3 baths1,728 sq. ft.894 Clover Lane, Pingree Grove, IL 60140
MLS# 12441514Listed by: RE/MAX LIBERTY - New
 $431,990Active4 beds 3 baths1,953 sq. ft.
$431,990Active4 beds 3 baths1,953 sq. ft.1381 Acadia Circle, Pingree Grove, IL 60140
MLS# 12435849Listed by: DAYNAE GAUDIO

