1385 Broadland Drive, Pingree Grove, IL 60140
Local realty services provided by:Results Realty ERA Powered
1385 Broadland Drive,Pingree Grove, IL 60140
$419,500
- 4 Beds
- 3 Baths
- 2,799 sq. ft.
- Single family
- Pending
Listed by: hakan sahsivar, makbule sahsivar
Office: homesmart connect llc.
MLS#:12344195
Source:MLSNI
Price summary
- Price:$419,500
- Price per sq. ft.:$149.87
- Monthly HOA dues:$83
About this home
Gorgeous & Impeccably Maintained Home! Recently renovated with fresh paint and brand-new carpets, this stunning property is move-in ready! The upgraded kitchen is a dream come true, featuring staggered cabinets with elegant trim, an island breakfast bar, stainless steel appliances, and a spacious walk-in pantry. With 2,799 sq. ft. of living space, this home offers 4 large bedrooms, 2.5 bathrooms, and a huge loft-perfect for work or play. The luxurious primary bedroom comes with an en-suite bath that will make every day feel like a retreat. Energy efficiency is at the forefront, upgraded recessed lighting throughout. Step outside to enjoy the brick patio and fenced yard, ideal for outdoor gatherings or relaxation. The open floor plan features a welcoming living and dining room combination that feels like home the moment you step in. Community Perks: Located in a vibrant clubhouse community, you'll have access to scenic lakes, parks, and a bike trail, as well as a fitness center, swimming pool, and an exciting calendar of events. This home is just minutes away from the expressway, shopping, and restaurants. Top-Rated Schools: Choose between highly-rated public or charter schools, ensuring the best education options for your family. This is more than just a house-it's the perfect place to create a lifetime of memories. Come and see it for yourself!
Contact an agent
Home facts
- Year built:2014
- Listing ID #:12344195
- Added:296 day(s) ago
- Updated:February 12, 2026 at 06:28 PM
Rooms and interior
- Bedrooms:4
- Total bathrooms:3
- Full bathrooms:2
- Half bathrooms:1
- Living area:2,799 sq. ft.
Heating and cooling
- Cooling:Central Air
- Heating:Forced Air, Natural Gas
Structure and exterior
- Roof:Asphalt
- Year built:2014
- Building area:2,799 sq. ft.
Schools
- High school:Hampshire High School
- Middle school:Hampshire Middle School
- Elementary school:Gary Wright Elementary School
Utilities
- Water:Public
- Sewer:Public Sewer
Finances and disclosures
- Price:$419,500
- Price per sq. ft.:$149.87
- Tax amount:$9,046 (2023)
New listings near 1385 Broadland Drive
- New
 $319,000Active3 beds 3 baths1,758 sq. ft.
$319,000Active3 beds 3 baths1,758 sq. ft.1433 Lighthouse Lane, Pingree Grove, IL 60140
MLS# 12539828Listed by: RE/MAX AT HOME - Open Sat, 12 to 2pmNew
 $429,900Active3 beds 3 baths2,008 sq. ft.
$429,900Active3 beds 3 baths2,008 sq. ft.1600 Bayberry Lane, Pingree Grove, IL 60140
MLS# 12564011Listed by: CHARLES RUTENBERG REALTY OF IL - New
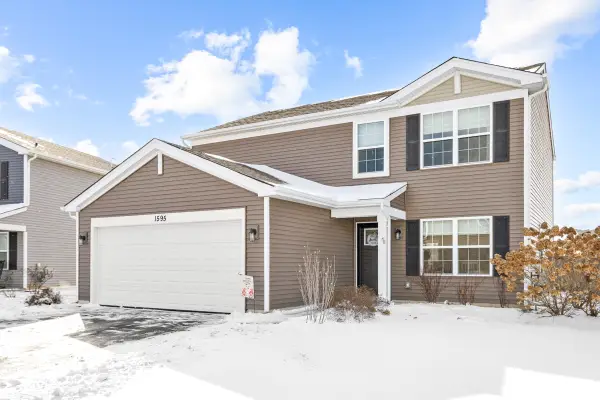 $429,900Active3 beds 3 baths2,008 sq. ft.
$429,900Active3 beds 3 baths2,008 sq. ft.1595 Bayberry Lane, Pingree Grove, IL 60140
MLS# 12553174Listed by: N. W. VILLAGE REALTY, INC. - Open Sun, 12:30 to 2:30pmNew
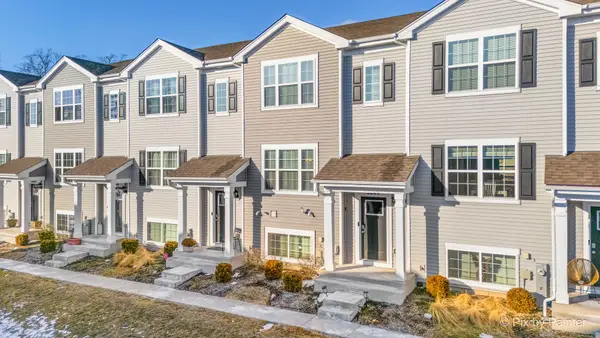 $295,000Active2 beds 3 baths1,758 sq. ft.
$295,000Active2 beds 3 baths1,758 sq. ft.2544 Alison Avenue, Pingree Grove, IL 60140
MLS# 12537848Listed by: COLDWELL BANKER REALTY 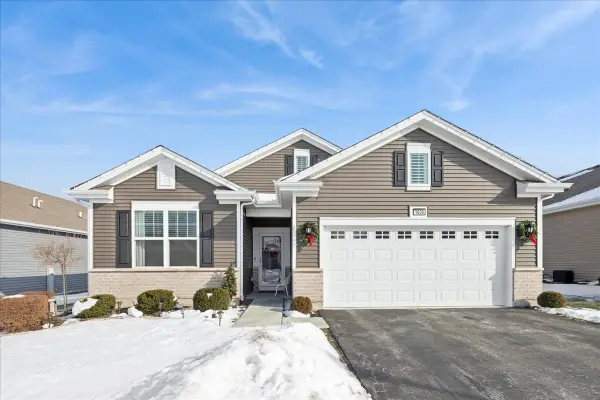 $389,000Pending2 beds 2 baths1,748 sq. ft.
$389,000Pending2 beds 2 baths1,748 sq. ft.1639 Rochester Road, Pingree Grove, IL 60140
MLS# 12561009Listed by: BAIRD & WARNER- New
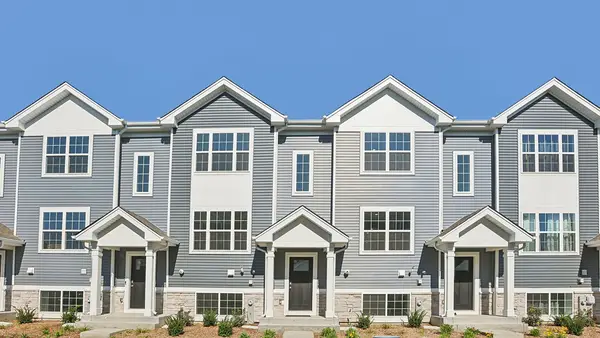 $313,990Active2 beds 3 baths1,579 sq. ft.
$313,990Active2 beds 3 baths1,579 sq. ft.1397 Oakfield Lane, Pingree Grove, IL 60140
MLS# 12560238Listed by: DAYNAE GAUDIO 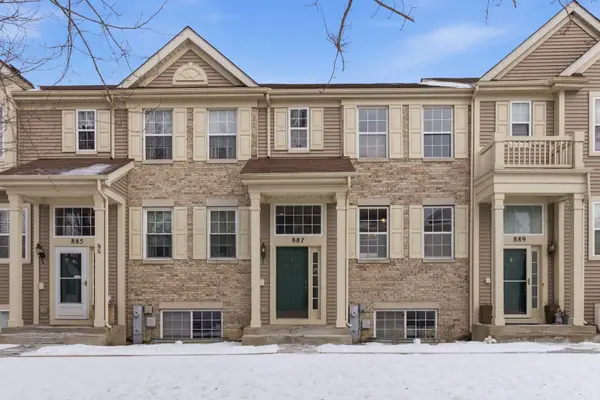 $244,900Pending2 beds 2 baths1,450 sq. ft.
$244,900Pending2 beds 2 baths1,450 sq. ft.887 Emerald Drive, Pingree Grove, IL 60140
MLS# 12534117Listed by: BAIRD & WARNER $360,000Active3 beds 3 baths1,758 sq. ft.
$360,000Active3 beds 3 baths1,758 sq. ft.1561 Sequoia Way, Pingree Grove, IL 60140
MLS# 12557955Listed by: KELLER WILLIAMS PREMIERE PROPERTIES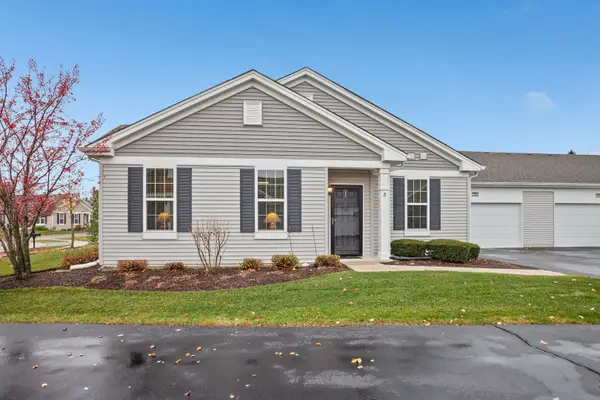 $278,900Active2 beds 2 baths1,332 sq. ft.
$278,900Active2 beds 2 baths1,332 sq. ft.1594 Hannah Lane #1112, Pingree Grove, IL 60140
MLS# 12511905Listed by: BERKSHIRE HATHAWAY HOMESERVICES STARCK REAL ESTATE $420,990Active3 beds 3 baths1,663 sq. ft.
$420,990Active3 beds 3 baths1,663 sq. ft.1461 Acadia Circle, Pingree Grove, IL 60140
MLS# 12553541Listed by: DAYNAE GAUDIO

