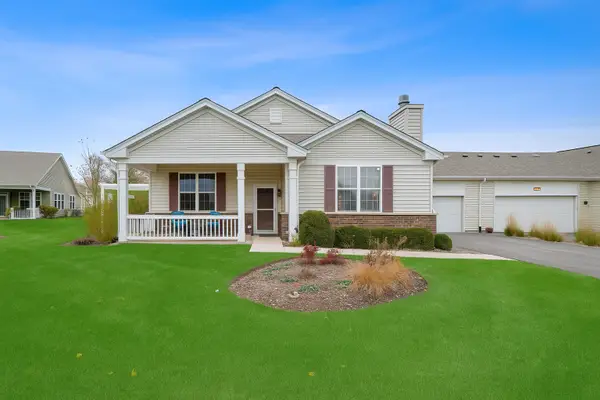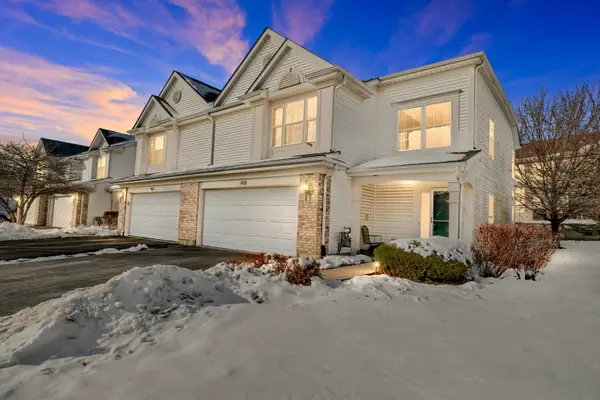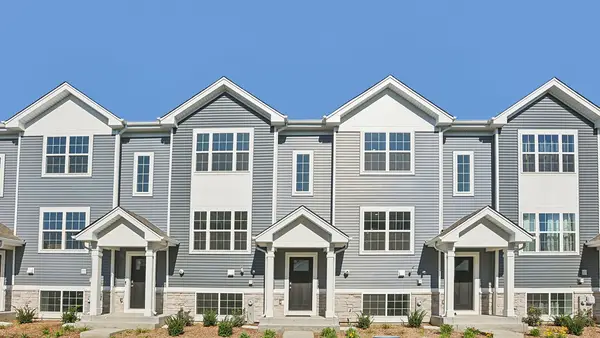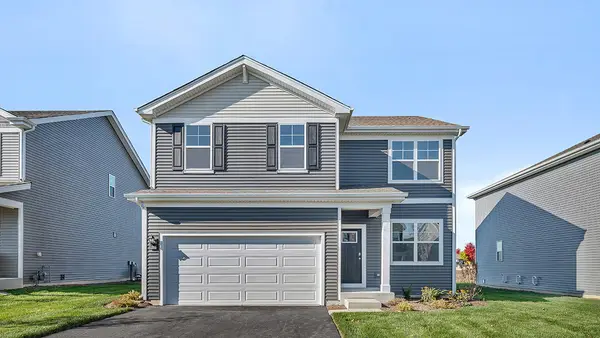1701 Windward Drive, Pingree Grove, IL 60140
Local realty services provided by:Results Realty ERA Powered
1701 Windward Drive,Pingree Grove, IL 60140
$299,900
- 3 Beds
- 2 Baths
- 1,617 sq. ft.
- Condominium
- Pending
Listed by: rita landem
Office: premier living properties
MLS#:12465438
Source:MLSNI
Price summary
- Price:$299,900
- Price per sq. ft.:$185.47
- Monthly HOA dues:$210
About this home
Available now! Welcome to this inviting two-story end unit townhome, offering three bedrooms and 2 full bathrooms designed for both comfort and convenience. The kitchen offers abundant cabinet and counter space, a large center island, stainless steel appliances, a built-in microwave, built-in dishwasher, disposal, and a pantry for extra storage. The adjoining dining area features sliding glass doors that open to a balcony --- an ideal spot for your morning or evening coffee. The main hall bathroom is thoughtfully appointed with a double bowl vanity, while the lower level family room with English style windows welcomes plenty of natural light, creating a cheerful space for relaxing or entertaining. Enjoy 2 bedrooms on the main floor, and one in the lower level and the 2nd bathroom. This versatile floor plan gives you options to be creative with your living space. New Whirlpool washer and dryer September 2025 with 3 year warranty, Water Heater July 2024, Driveway 2025 (HOA), and Roof 2024 (HOA). Other highlights include: Central air conditioning, Fresh paint and new flooring, attached 2-car garage with auto garage door opener. Beautifully landscaped neighborhood. Walking and bike paths. Community clubhouse with family-friendly amenities. Don't miss the opportunity to live in this well-maintained, move-in-ready home in a vibrant, sought-after community! Quick close! Easy to show! No waiting!
Contact an agent
Home facts
- Year built:2015
- Listing ID #:12465438
- Added:97 day(s) ago
- Updated:December 29, 2025 at 08:47 AM
Rooms and interior
- Bedrooms:3
- Total bathrooms:2
- Full bathrooms:2
- Living area:1,617 sq. ft.
Heating and cooling
- Cooling:Central Air
- Heating:Forced Air, Natural Gas
Structure and exterior
- Roof:Asphalt
- Year built:2015
- Building area:1,617 sq. ft.
Schools
- High school:Hampshire High School
- Middle school:Hampshire Middle School
- Elementary school:Gary Wright Elementary School
Utilities
- Water:Public
- Sewer:Public Sewer
Finances and disclosures
- Price:$299,900
- Price per sq. ft.:$185.47
- Tax amount:$5,644 (2024)
New listings near 1701 Windward Drive
- New
 $274,900Active2 beds 1 baths1,292 sq. ft.
$274,900Active2 beds 1 baths1,292 sq. ft.672 N Falls Circle, Pingree Grove, IL 60140
MLS# 12535795Listed by: BAIRD & WARNER REAL ESTATE - A - New
 $280,000Active2 beds 3 baths1,518 sq. ft.
$280,000Active2 beds 3 baths1,518 sq. ft.460 Lancaster Drive, Pingree Grove, IL 60140
MLS# 12534683Listed by: REAL BROKER, LLC  $340,990Active3 beds 3 baths1,758 sq. ft.
$340,990Active3 beds 3 baths1,758 sq. ft.1391 Oakfield Lane, Pingree Grove, IL 60140
MLS# 12533085Listed by: DAYNAE GAUDIO $340,990Active3 beds 3 baths1,758 sq. ft.
$340,990Active3 beds 3 baths1,758 sq. ft.1393 Oakfield Lane, Pingree Grove, IL 60140
MLS# 12533088Listed by: DAYNAE GAUDIO $319,990Active2 beds 3 baths1,579 sq. ft.
$319,990Active2 beds 3 baths1,579 sq. ft.1395 Oakfield Lane, Pingree Grove, IL 60140
MLS# 12533096Listed by: DAYNAE GAUDIO $309,990Active2 beds 3 baths1,579 sq. ft.
$309,990Active2 beds 3 baths1,579 sq. ft.1397 Oakfield Lane, Pingree Grove, IL 60140
MLS# 12533113Listed by: DAYNAE GAUDIO $354,990Active3 beds 3 baths1,758 sq. ft.
$354,990Active3 beds 3 baths1,758 sq. ft.1399 Oakfield Lane, Pingree Grove, IL 60140
MLS# 12533119Listed by: DAYNAE GAUDIO $364,990Active3 beds 3 baths1,758 sq. ft.
$364,990Active3 beds 3 baths1,758 sq. ft.1389 Oakfield Lane, Pingree Grove, IL 60140
MLS# 12533071Listed by: DAYNAE GAUDIO $474,990Active4 beds 3 baths2,052 sq. ft.
$474,990Active4 beds 3 baths2,052 sq. ft.1532 Aspen Lane, Pingree Grove, IL 60140
MLS# 12533018Listed by: DAYNAE GAUDIO $469,990Active4 beds 3 baths2,052 sq. ft.
$469,990Active4 beds 3 baths2,052 sq. ft.1522 Aspen Court, Pingree Grove, IL 60140
MLS# 12533032Listed by: DAYNAE GAUDIO
