1715 Bayberry Lane, Pingree Grove, IL 60140
Local realty services provided by:Results Realty ERA Powered
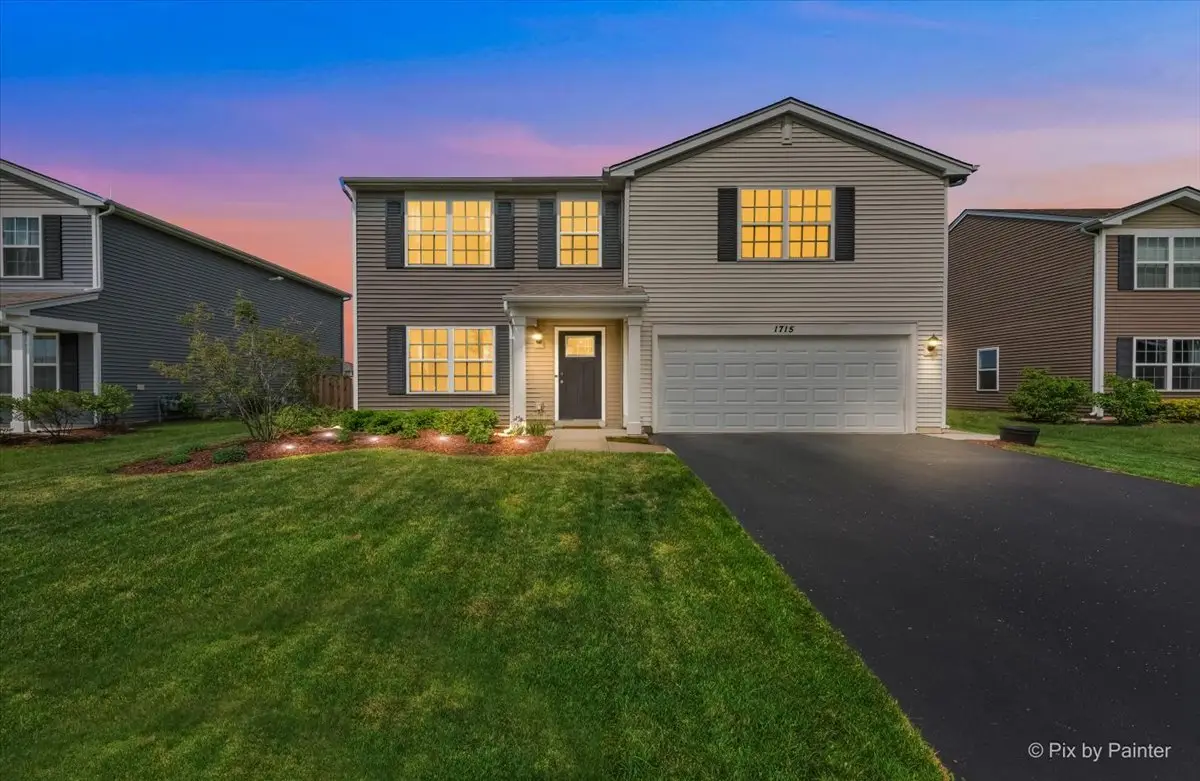
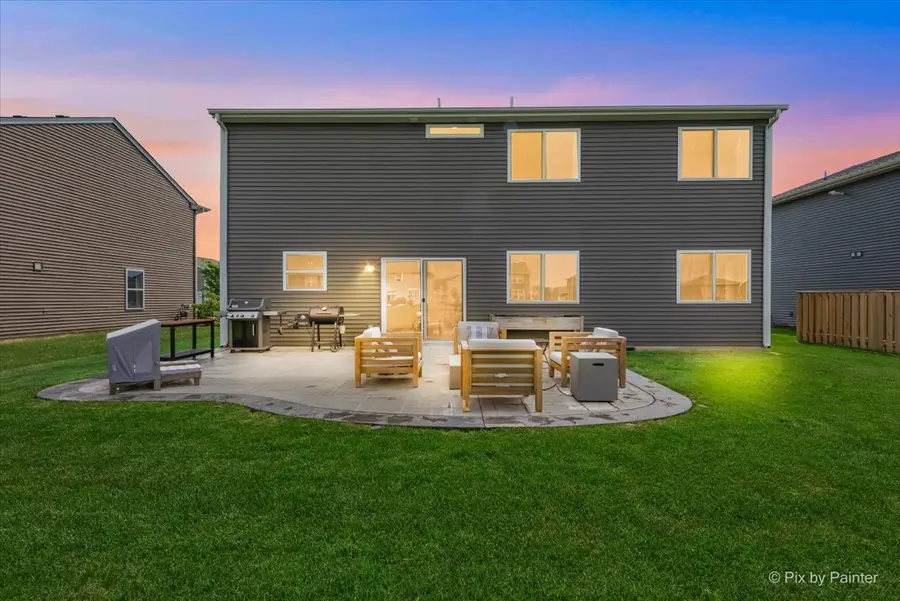
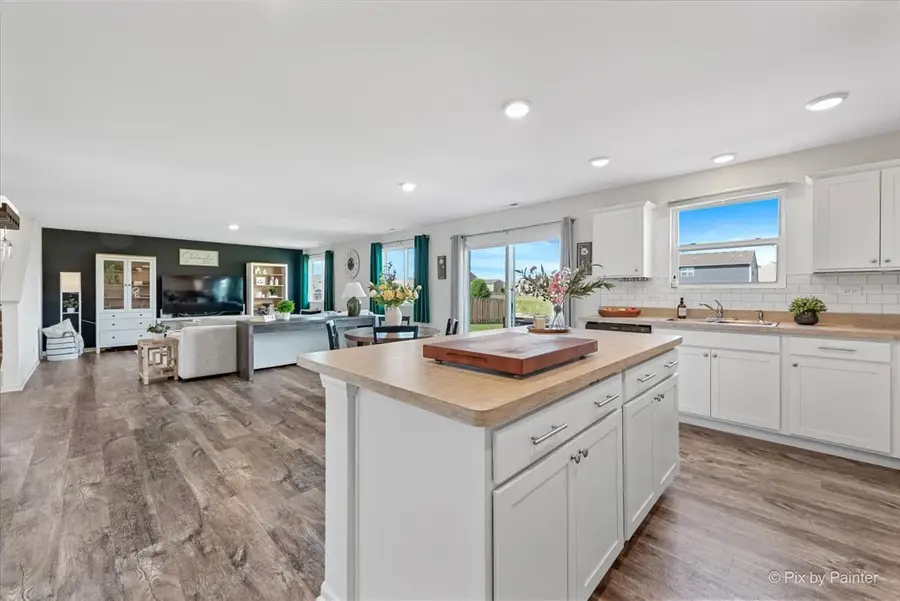
Listed by:natasa fryer
Office:keller williams success realty
MLS#:12380824
Source:MLSNI
Price summary
- Price:$450,000
- Price per sq. ft.:$159.29
- Monthly HOA dues:$66
About this home
Impeccably Designed and Maintained! Step into the North Lake, the largest model built in this neighborhood, thoughtfully planned with over 2,800 sq ft of living space to accommodate a wide range of lifestyles. The OPEN-CONCEPT layout seamlessly connects the kitchen, dining, and family room, making it ideal for both everyday living and effortless entertainment-all while offering picturesque views of the backyard. The designer kitchen features classic white cabinets, adorned with subway tile backsplash, a center island, abundant lighting, a walk-in pantry, and all Stainless-Steel appliances. Patio doors lead to a beautifully updated, semi-private backyard with a stamped concrete patio adding an inviting space for outdoor activities and relaxation. Plus, the home backs up to a serene 60' easement, ensuring privacy from backyard neighbors. On the main level, the front living/dining room offers endless possibilities-whether you need an office, a playroom, or a formal living space, this room adapts to your needs. Upstairs, the expansive primary suite offers a luxurious retreat, complete with a spa-like bath featuring dual vanities, a 5' walk-in shower, and a private commode room. Three additional spacious bedrooms, each with ample closet space, share this level, along with a conveniently located laundry room. Built less than 6 years ago, this home offers neutral decor, newer paint and a stunning yard. The home is completely move-in ready! And with no SSA tax in this neighborhood, you'll enjoy savings on your tax bill. RECENT UPDATES include dining room light fixture, kitchen backsplash, cabinet hardware accent wall board treatment in the primary bedroom and beautiful accents throughout. Located in Parkside of Cambridge Lakes, just a short walk to the park and baseball fields, you'll also benefit from an array of fantastic community amenities: Cambridge Lakes Charter School, Community Center, Adult fitness classes, Kids' sports and dance programs, Well-equipped gym, Basketball court, Outdoor pool and splash pad, Bike and walking trails, Baseball fields and skate park, community parks, ponds, fishing, and kayaking Ready to see it for yourself? Schedule your tour today!
Contact an agent
Home facts
- Year built:2019
- Listing Id #:12380824
- Added:57 day(s) ago
- Updated:July 31, 2025 at 04:40 PM
Rooms and interior
- Bedrooms:4
- Total bathrooms:3
- Full bathrooms:2
- Half bathrooms:1
- Living area:2,825 sq. ft.
Heating and cooling
- Cooling:Central Air
- Heating:Forced Air, Natural Gas
Structure and exterior
- Roof:Asphalt
- Year built:2019
- Building area:2,825 sq. ft.
- Lot area:0.16 Acres
Schools
- High school:Hampshire High School
- Middle school:Hampshire Middle School
- Elementary school:Big Timber Elementary School
Utilities
- Water:Public
- Sewer:Public Sewer
Finances and disclosures
- Price:$450,000
- Price per sq. ft.:$159.29
- Tax amount:$7,454 (2024)
New listings near 1715 Bayberry Lane
- Open Sat, 12 to 2pmNew
 $300,000Active3 beds 3 baths1,756 sq. ft.
$300,000Active3 beds 3 baths1,756 sq. ft.2459 Alison Avenue, Pingree Grove, IL 60140
MLS# 12392890Listed by: BERKSHIRE HATHAWAY HOMESERVICES STARCK REAL ESTATE - New
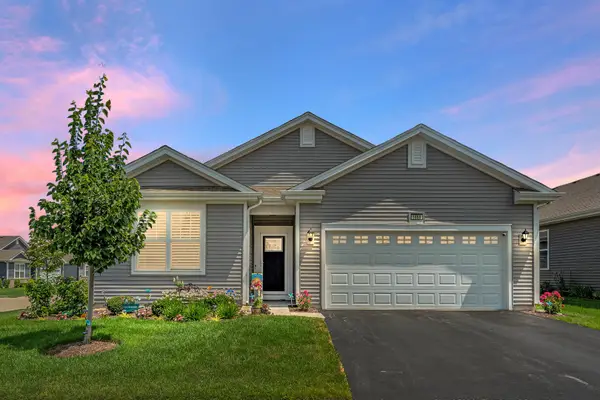 $435,000Active2 beds 2 baths1,865 sq. ft.
$435,000Active2 beds 2 baths1,865 sq. ft.1655 Windsor Road, Pingree Grove, IL 60140
MLS# 12433648Listed by: RE/MAX SUBURBAN - Open Sat, 12 to 2pmNew
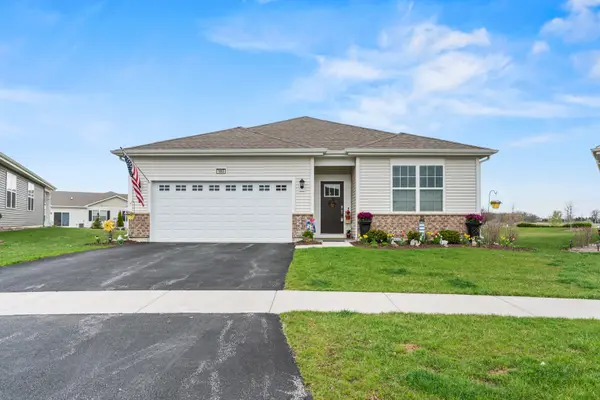 $453,000Active3 beds 2 baths2,162 sq. ft.
$453,000Active3 beds 2 baths2,162 sq. ft.1664 Windsor Road, Pingree Grove, IL 60140
MLS# 12433888Listed by: REDFIN CORPORATION - New
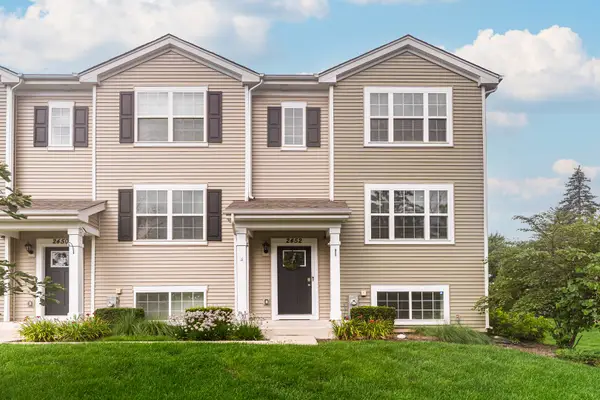 $304,900Active3 beds 3 baths1,756 sq. ft.
$304,900Active3 beds 3 baths1,756 sq. ft.2452 Alison Avenue, Pingree Grove, IL 60140
MLS# 12432254Listed by: COLDWELL BANKER REALTY - New
 $303,900Active3 beds 3 baths1,757 sq. ft.
$303,900Active3 beds 3 baths1,757 sq. ft.2381 Alison Avenue, Pingree Grove, IL 60140
MLS# 12433468Listed by: COLDWELL BANKER REALTY - New
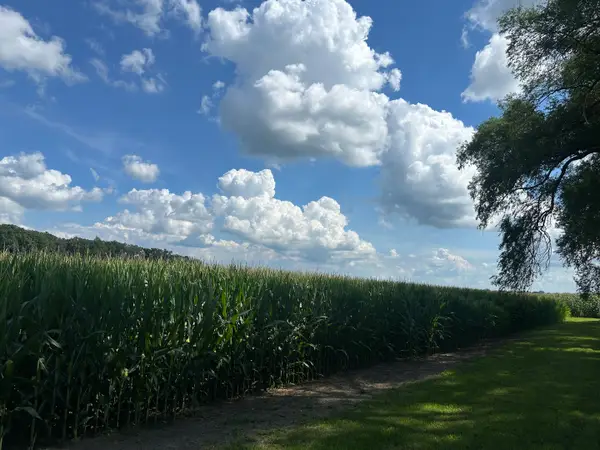 $309,000Active-- beds -- baths
$309,000Active-- beds -- bathsLot 1 Reinking Road, Hampshire, IL 60140
MLS# 12433664Listed by: RE/MAX HORIZON - New
 Listed by ERA$298,000Active3 beds 2 baths1,617 sq. ft.
Listed by ERA$298,000Active3 beds 2 baths1,617 sq. ft.840 Clover Lane, Pingree Grove, IL 60140
MLS# 12412406Listed by: RESULTS REALTY ERA POWERED - New
 $424,900Active4 beds 3 baths2,472 sq. ft.
$424,900Active4 beds 3 baths2,472 sq. ft.975 Valley Stream Drive, Pingree Grove, IL 60140
MLS# 12421184Listed by: TANIS GROUP REALTY - New
 $299,999Active3 beds 3 baths1,757 sq. ft.
$299,999Active3 beds 3 baths1,757 sq. ft.1777 Spinnaker Street, Pingree Grove, IL 60140
MLS# 12421560Listed by: REDFIN CORPORATION - New
 $374,990Active3 beds 3 baths1,561 sq. ft.
$374,990Active3 beds 3 baths1,561 sq. ft.1331 Acadia Circle, Pingree Grove, IL 60140
MLS# 12429178Listed by: DAYNAE GAUDIO

