231 Norfolk Lane, Pingree Grove, IL 60140
Local realty services provided by:Results Realty ERA Powered
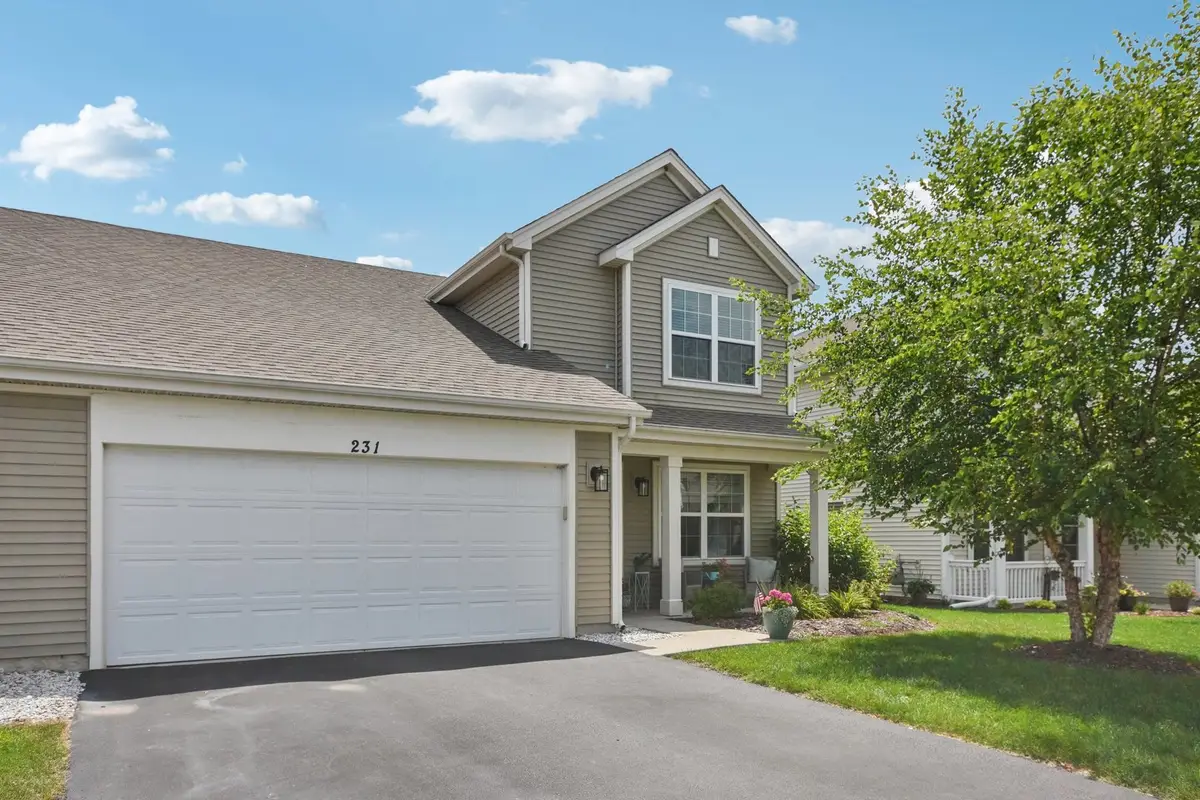
231 Norfolk Lane,Pingree Grove, IL 60140
$347,500
- 3 Beds
- 3 Baths
- - sq. ft.
- Single family
- Sold
Listed by:feliberto salgado
Office:redfin corporation
MLS#:12419619
Source:MLSNI
Sorry, we are unable to map this address
Price summary
- Price:$347,500
- Monthly HOA dues:$84
About this home
Cancelled 7.19.25 OH. Gorgeous duplex with extra privacy backing up to an open field is waiting for its new owners! All you have to do is move right into a highly desirable neighborhood. As you enter, you're greeted with a spacious living room filled with natural light shining off the newer carpet (2021) and beautiful vinyl plank floors with recessed lighting. The upgraded kitchen features plenty of cabinet and counter space, upgraded 9" deep sink, staggered cabinets with crown molding and stainless steel appliances (microwave 2025). Kitchen flows effortlessly into the dining room and spacious family room which was updated with vinyl plank flooring. Upstairs, the primary bedroom is big enough to fit a King size bed with plenty of room left, a private bath suite with updated faucets and a walk-in closet. Two additional spacious bedrooms, full bath, and a loft that can easily be converted to a 4th bedroom, complete the upstairs. The backyard is fenced in and features a newer concrete stamped patio (2023) perfect for entertaining! For peace of mind, also done for you are updated light fixtures inside and out, ladder to attic with plywood added (2025). Don't forget about the community amenities like outdoor pool, exercise gym, basketball gym, miles of walking paths, and community events, plus Cambridge Lakes Charter School in the community!
Contact an agent
Home facts
- Year built:2017
- Listing Id #:12419619
- Added:28 day(s) ago
- Updated:August 15, 2025 at 03:33 PM
Rooms and interior
- Bedrooms:3
- Total bathrooms:3
- Full bathrooms:2
- Half bathrooms:1
Heating and cooling
- Cooling:Central Air
- Heating:Forced Air, Natural Gas
Structure and exterior
- Year built:2017
Schools
- High school:Hampshire High School
- Middle school:Hampshire Middle School
- Elementary school:Gary Wright Elementary School
Utilities
- Water:Public
- Sewer:Public Sewer
Finances and disclosures
- Price:$347,500
- Tax amount:$5,633 (2023)
New listings near 231 Norfolk Lane
- New
 $350,000Active2 beds 2 baths1,859 sq. ft.
$350,000Active2 beds 2 baths1,859 sq. ft.1666 Francis Drive, Pingree Grove, IL 60140
MLS# 12445819Listed by: HOMESMART CONNECT LLC - New
 $314,900Active2 beds 3 baths1,579 sq. ft.
$314,900Active2 beds 3 baths1,579 sq. ft.1533 Yosemite Way, Pingree Grove, IL 60140
MLS# 12445121Listed by: GRANDVIEW REALTY, LLC - New
 $429,990Active4 beds 3 baths1,953 sq. ft.
$429,990Active4 beds 3 baths1,953 sq. ft.1401 Acadia Circle, Pingree Grove, IL 60140
MLS# 12438234Listed by: DAYNAE GAUDIO - New
 $399,990Active3 beds 3 baths1,663 sq. ft.
$399,990Active3 beds 3 baths1,663 sq. ft.1361 Acadia Circle, Pingree Grove, IL 60140
MLS# 12438259Listed by: DAYNAE GAUDIO - New
 $389,990Active3 beds 3 baths1,663 sq. ft.
$389,990Active3 beds 3 baths1,663 sq. ft.1421 Acadia Circle, Pingree Grove, IL 60140
MLS# 12438202Listed by: DAYNAE GAUDIO - New
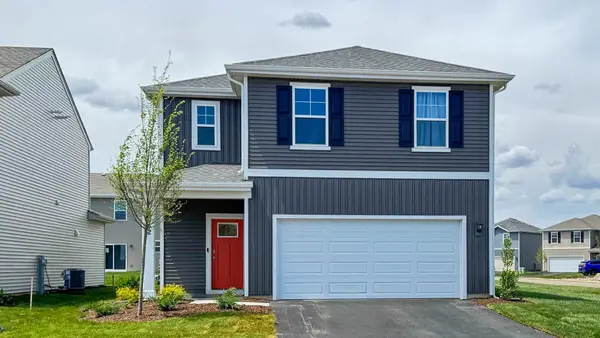 $429,990Active4 beds 3 baths1,953 sq. ft.
$429,990Active4 beds 3 baths1,953 sq. ft.1411 Acadia Circle, Pingree Grove, IL 60140
MLS# 12438220Listed by: DAYNAE GAUDIO - New
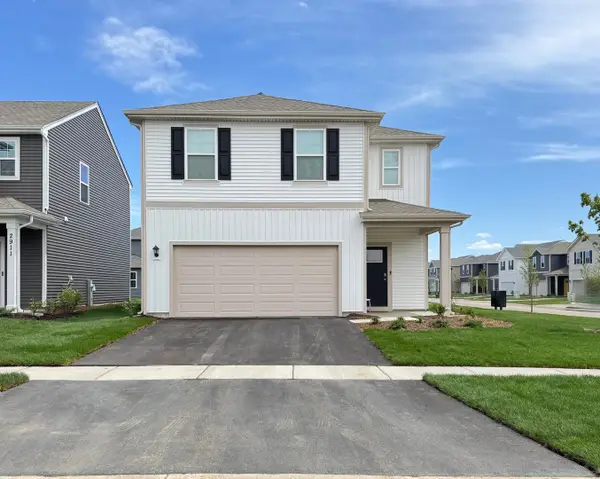 $394,990Active3 beds 3 baths1,663 sq. ft.
$394,990Active3 beds 3 baths1,663 sq. ft.1391 Acadia Circle, Pingree Grove, IL 60140
MLS# 12438250Listed by: DAYNAE GAUDIO - New
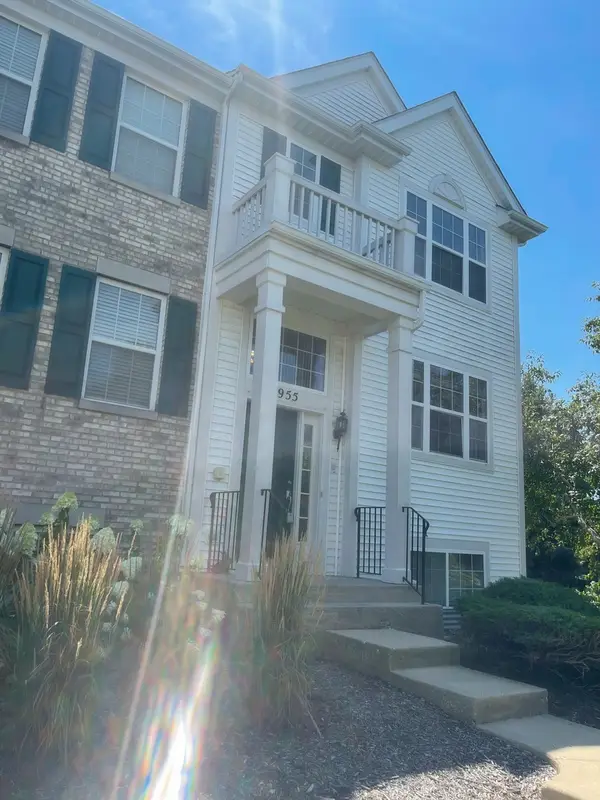 $289,000Active3 beds 3 baths1,728 sq. ft.
$289,000Active3 beds 3 baths1,728 sq. ft.955 Emerald Drive, Pingree Grove, IL 60140
MLS# 12442061Listed by: CONCENTRIC REALTY, INC - Open Sat, 12 to 3pmNew
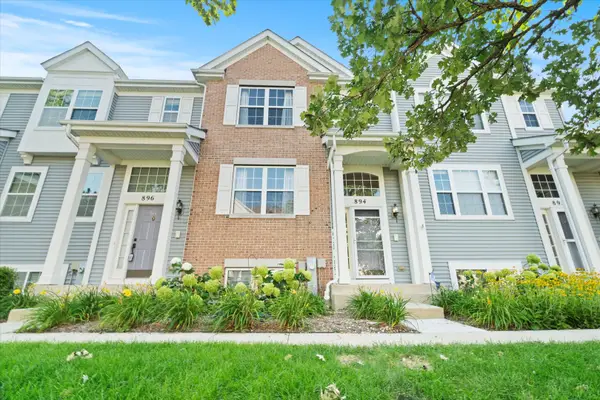 $300,000Active3 beds 3 baths1,728 sq. ft.
$300,000Active3 beds 3 baths1,728 sq. ft.894 Clover Lane, Pingree Grove, IL 60140
MLS# 12441514Listed by: RE/MAX LIBERTY - New
 $431,990Active4 beds 3 baths1,953 sq. ft.
$431,990Active4 beds 3 baths1,953 sq. ft.1381 Acadia Circle, Pingree Grove, IL 60140
MLS# 12435849Listed by: DAYNAE GAUDIO

