12802 Grande Poplar Circle, Plainfield, IL 60585
Local realty services provided by:Results Realty ERA Powered
12802 Grande Poplar Circle,Plainfield, IL 60585
$560,000
- 4 Beds
- 3 Baths
- - sq. ft.
- Single family
- Sold
Listed by: michelle sather
Office: mode 1 real estate llc.
MLS#:12472587
Source:MLSNI
Sorry, we are unable to map this address
Price summary
- Price:$560,000
- Monthly HOA dues:$104.17
About this home
*** STOP SCROLLING, YOU FOUND YOUR DREAM HOME! Experience Luxury Living in Grande Park! | Pride of ownership abounds in this stunning 4-bedroom, 2.1-bath executive home, offering over 4,200 sq ft of above-grade living space with 9-foot ceilings throughout. Enjoy beautiful sunrises from the Eastern facing exposure. Beautiful, hand scraped hardwood floors grace much of the first floor, while luxury vinyl plank flooring (new in 2024) adds modern style to the second level. Every bedroom-and even the entryway coat closet-features a walk-in closet, and dual HVAC systems provide year-round comfort.| *Smart Home Features: ~Perfect for tech lovers, this home includes: *Two Nest thermostats *Smart garage door opener with phone access *Ring doorbell *Metronet 1-Gig wiring and CAT5 wiring in every room *Gigabit Ethernet switch in the basement *Surround sound wiring in the family room ~Outdoor Entertaining Made Easy~ *Host with confidence thanks to natural gas connection for the back patio grill. The covered walk-out patio features a ceiling fan, LED lighting, built-in gas grill, and an area for TV mount, all overlooking a firepit-perfect for entertaining or unwinding. | *Interior Highlights* ~Open-concept floor plan with inviting entryway and gas fireplace ~First-floor office and flexible loft space ~$30,000+ Maintenance free composite decking. ~Quartz counter tops ~ New backsplash ~Fenced HUGE yard ~Gourmet kitchen with stainless steel appliances, island seating, and generous prep space ~Walk-out basement with 2,100 sq ft of unfinished space, plumbed for a bathroom-ready for your vision *Key Specs & Updates* ~Above-grade living: 4,200 sq ft ~Basement: 2,100 sq ft (unfinished) ~Roof (2022), Refrigerator (2024), Dishwasher (2024), Microwave (2018), Dual Furnace Units (2025) Water Heater (2025), Driveway sealed (2022) *Grande Park Amenities* ~~Enjoy life in a resort-style community featuring: *Clubhouse with 3 pools *Multiple playgrounds *Basketball and tennis courts *Stocked fishing ponds *Sledding hill and scenic walking/biking trails | Located in the highly rated Oswego School District 308 with Grande Park Elementary and Murphy Junior High right in the neighborhood. This home offers luxury, space, and unbeatable amenities-a must-see to fully appreciate. Schedule your showing today!
Contact an agent
Home facts
- Year built:2006
- Listing ID #:12472587
- Added:93 day(s) ago
- Updated:December 20, 2025 at 08:19 AM
Rooms and interior
- Bedrooms:4
- Total bathrooms:3
- Full bathrooms:2
- Half bathrooms:1
Heating and cooling
- Cooling:Central Air
- Heating:Forced Air, Natural Gas, Sep Heating Systems - 2+
Structure and exterior
- Roof:Asphalt
- Year built:2006
Schools
- High school:Oswego East High School
- Middle school:Murphy Junior High School
- Elementary school:Grande Park Elementary School
Utilities
- Water:Lake Michigan
- Sewer:Public Sewer
Finances and disclosures
- Price:$560,000
- Tax amount:$13,491 (2024)
New listings near 12802 Grande Poplar Circle
- Open Sat, 11am to 1pmNew
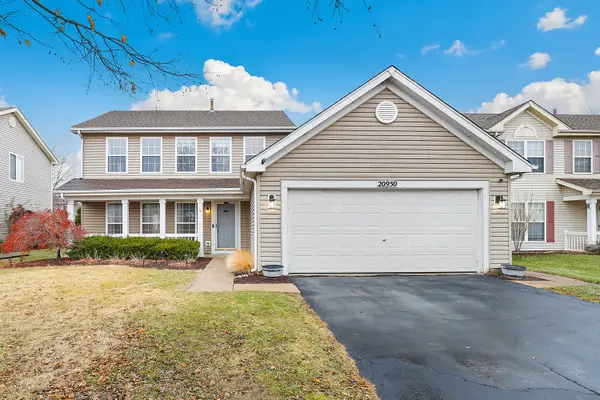 $345,000Active3 beds 3 baths1,808 sq. ft.
$345,000Active3 beds 3 baths1,808 sq. ft.20950 W Bloomfield Drive, Plainfield, IL 60544
MLS# 12533974Listed by: REDFIN CORPORATION - New
 $398,994Active3 beds 3 baths1,840 sq. ft.
$398,994Active3 beds 3 baths1,840 sq. ft.25738 W Wakefield Drive, Plainfield, IL 60544
MLS# 12535123Listed by: HOMESMART CONNECT LLC - New
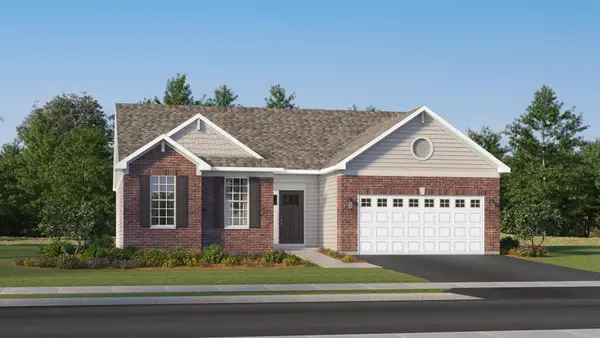 $468,020Active3 beds 2 baths1,965 sq. ft.
$468,020Active3 beds 2 baths1,965 sq. ft.14913 S Mccarthy Circle, Plainfield, IL 60544
MLS# 12535074Listed by: HOMESMART CONNECT LLC - New
 $370,000Active3 beds 3 baths1,934 sq. ft.
$370,000Active3 beds 3 baths1,934 sq. ft.1615 Caton Ridge Drive, Plainfield, IL 60586
MLS# 12534386Listed by: REAL PEOPLE REALTY - New
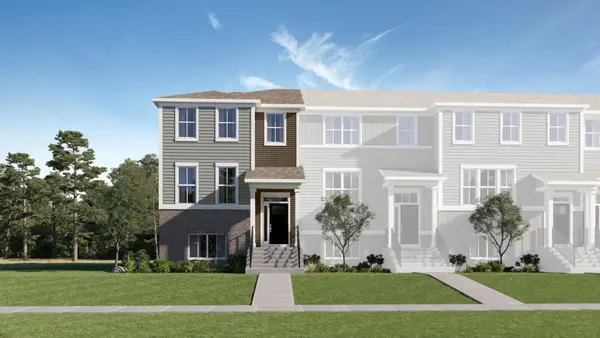 $414,240Active3 beds 3 baths2,039 sq. ft.
$414,240Active3 beds 3 baths2,039 sq. ft.14947 S Mccarthy Circle, Plainfield, IL 60544
MLS# 12534949Listed by: HOMESMART CONNECT LLC - New
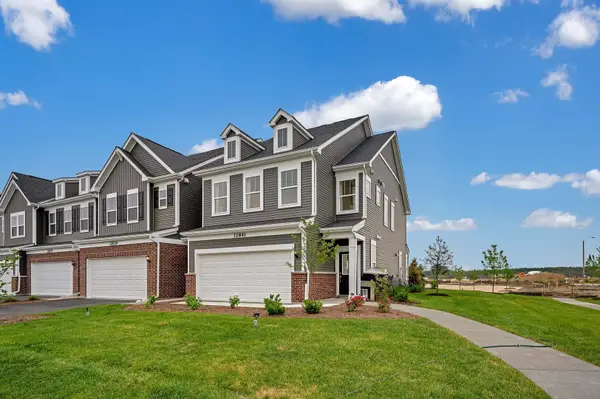 $476,625Active3 beds 3 baths2,084 sq. ft.
$476,625Active3 beds 3 baths2,084 sq. ft.24424 W Alexis Lane #55405, Plainfield, IL 60585
MLS# 12534303Listed by: TWIN VINES REAL ESTATE SVCS - New
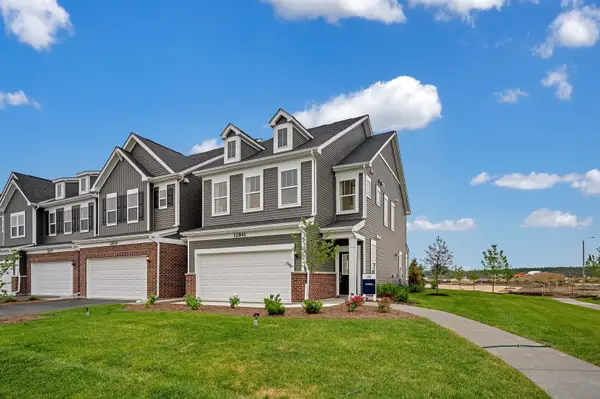 $474,184Active3 beds 3 baths1,990 sq. ft.
$474,184Active3 beds 3 baths1,990 sq. ft.24422 W Alexis Lane #55406, Plainfield, IL 60585
MLS# 12534311Listed by: TWIN VINES REAL ESTATE SVCS 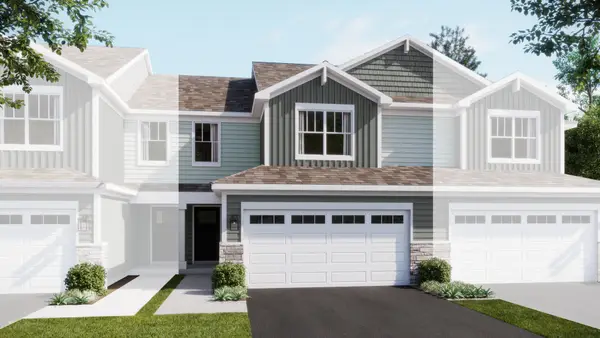 $347,004Pending3 beds 3 baths1,767 sq. ft.
$347,004Pending3 beds 3 baths1,767 sq. ft.15149 S Hepworth Place, Plainfield, IL 60544
MLS# 12534139Listed by: HOMESMART CONNECT LLC- Open Sat, 12 to 2pmNew
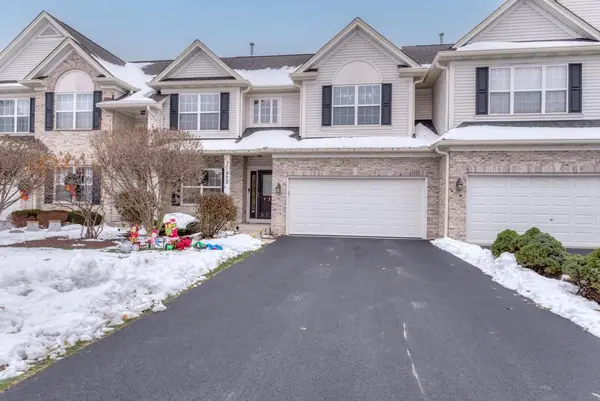 $409,999Active2 beds 3 baths2,282 sq. ft.
$409,999Active2 beds 3 baths2,282 sq. ft.11920 Winterberry Lane, Plainfield, IL 60585
MLS# 12530695Listed by: JOHN GREENE, REALTOR - New
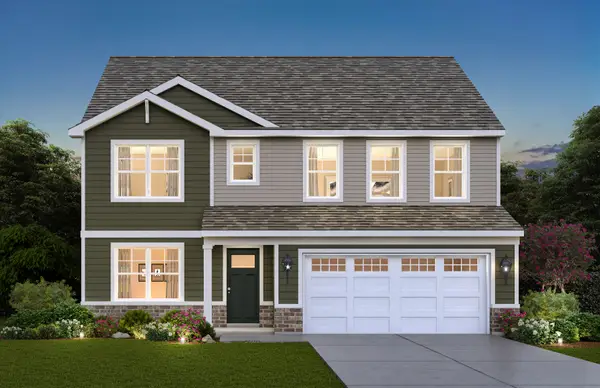 $569,990Active4 beds 3 baths2,836 sq. ft.
$569,990Active4 beds 3 baths2,836 sq. ft.14749 S Greenbriar Drive, Plainfield, IL 60544
MLS# 12534111Listed by: DAYNAE GAUDIO
