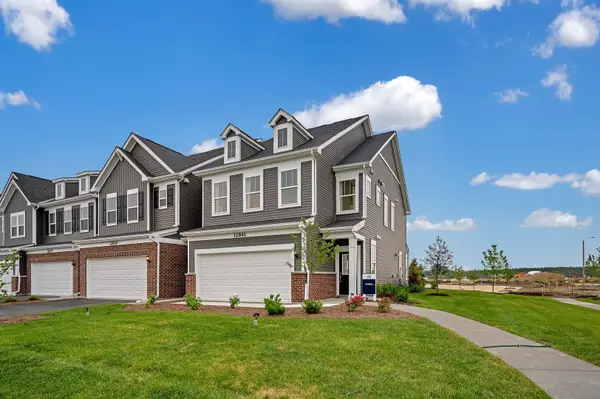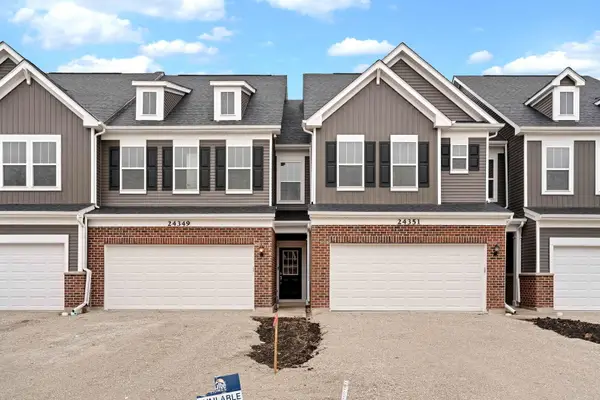12929 Alpine Way, Plainfield, IL 60585
Local realty services provided by:ERA Naper Realty



12929 Alpine Way,Plainfield, IL 60585
$715,900
- 6 Beds
- 5 Baths
- 4,950 sq. ft.
- Single family
- Active
Listed by:kathy szuba
Office:remax legends
MLS#:12423043
Source:MLSNI
Price summary
- Price:$715,900
- Price per sq. ft.:$144.63
- Monthly HOA dues:$75.42
About this home
This exceptional property is perfect for those who appreciate rich finishes! The stunning six-bedroom, 4.5-bathroom home boasts vaulted ceilings, an abundance of natural light, and shows like a model in Grande Park. The open floor plan features Brazilian cherry floors throughout the first floor, while a turned staircase opens to a second-floor catwalk overlooking a gorgeous family room with a custom stone fireplace and walnut mantel. Additional features include a living room with a bay window, custom ceiling, and French doors that open to a den/office with garden views. The dining room features a bay window, and the chef's kitchen is equipped with a double oven, granite, stainless steel appliances, and a wine bar. The sunroom overlooks a professionally landscaped garden with a paver patio and fire pit. The luxury master suite features an en-suite bath and expansive custom closets. Bedrooms two and three share a bath, while bedroom four has an en-suite. The oversized garage and finished basement provide additional living and storage space. The property is within walking distance to the Grande Park clubhouse.
Contact an agent
Home facts
- Year built:2006
- Listing Id #:12423043
- Added:14 day(s) ago
- Updated:July 23, 2025 at 11:46 AM
Rooms and interior
- Bedrooms:6
- Total bathrooms:5
- Full bathrooms:4
- Half bathrooms:1
- Living area:4,950 sq. ft.
Heating and cooling
- Cooling:Central Air
- Heating:Forced Air, Natural Gas
Structure and exterior
- Roof:Asphalt
- Year built:2006
- Building area:4,950 sq. ft.
Schools
- High school:Oswego East High School
- Middle school:Murphy Junior High School
- Elementary school:Grande Park Elementary School
Utilities
- Water:Lake Michigan
- Sewer:Public Sewer
Finances and disclosures
- Price:$715,900
- Price per sq. ft.:$144.63
- Tax amount:$14,881 (2022)
New listings near 12929 Alpine Way
- New
 $495,000Active4 beds 3 baths2,947 sq. ft.
$495,000Active4 beds 3 baths2,947 sq. ft.1612 Whisper Glen Drive, Plainfield, IL 60586
MLS# 12435113Listed by: CENTURY 21 CIRCLE - New
 $299,900Active2 beds 2 baths1,430 sq. ft.
$299,900Active2 beds 2 baths1,430 sq. ft.21217 Silktree Circle, Plainfield, IL 60544
MLS# 12433948Listed by: GRANDVIEW REALTY LLC - New
 $399,990Active3 beds 3 baths1,883 sq. ft.
$399,990Active3 beds 3 baths1,883 sq. ft.24460 W Kroll Drive #65394, Plainfield, IL 60585
MLS# 12434777Listed by: TWIN VINES REAL ESTATE SVCS - New
 $403,990Active3 beds 3 baths2,020 sq. ft.
$403,990Active3 beds 3 baths2,020 sq. ft.24414 W Alexis Lane #54428, Plainfield, IL 60585
MLS# 12434959Listed by: TWIN VINES REAL ESTATE SVCS - New
 $389,990Active3 beds 3 baths1,858 sq. ft.
$389,990Active3 beds 3 baths1,858 sq. ft.24455 W Kroll Drive #68411, Plainfield, IL 60585
MLS# 12434980Listed by: TWIN VINES REAL ESTATE SVCS - New
 $380,000Active2 beds 2 baths1,536 sq. ft.
$380,000Active2 beds 2 baths1,536 sq. ft.21008 W Hazelnut Lane, Plainfield, IL 60544
MLS# 12434291Listed by: KELLER WILLIAMS INFINITY - New
 $450,000Active3 beds 2 baths1,768 sq. ft.
$450,000Active3 beds 2 baths1,768 sq. ft.25301 Sunderlin Road, Plainfield, IL 60585
MLS# 12420692Listed by: KELLER WILLIAMS INFINITY - New
 $365,000Active4 beds 3 baths1,976 sq. ft.
$365,000Active4 beds 3 baths1,976 sq. ft.13840 S Petersburg Drive, Plainfield, IL 60544
MLS# 12433761Listed by: RE/MAX ULTIMATE PROFESSIONALS - Open Sun, 12 to 3pmNew
 $520,000Active4 beds 4 baths2,100 sq. ft.
$520,000Active4 beds 4 baths2,100 sq. ft.15130 S James Street, Plainfield, IL 60544
MLS# 12416996Listed by: VILLAGE REALTY, INC. - New
 $550,000Active5 beds 4 baths2,968 sq. ft.
$550,000Active5 beds 4 baths2,968 sq. ft.13733 Meadow Lane, Plainfield, IL 60544
MLS# 12408383Listed by: BAIRD & WARNER

