12929 Alpine Way, Plainfield, IL 60585
Local realty services provided by:ERA Naper Realty
12929 Alpine Way,Plainfield, IL 60585
$735,000
- 6 Beds
- 5 Baths
- 3,600 sq. ft.
- Single family
- Active
Listed by: susan colella
Office: baird & warner
MLS#:12443159
Source:MLSNI
Price summary
- Price:$735,000
- Price per sq. ft.:$204.17
- Monthly HOA dues:$75.42
About this home
FRESHLY UPDATED & FABULOUS WITH OVER 5,000 SQUARE FT. OF LUXURIOUS LIVING SPACE! Welcome to this beautifully refreshed home in the highly sought-after Grande Park Swim & Tennis Community, just a short stroll to the clubhouse. Recently PAINTED THROUGHOUT IN BENJAMIN MOORE'S "CHANTILLY LACE", INCLUDING trims, this home radiates light & elegance from the moment you step inside. The main level showcases NEWLY REFINISHED Brazilian Cherry hardwood floors, while the upper level offers BRAND-NEW PLUSH CARPETING for ultimate comfort. A dramatic two-story foyer & family room with a floor-to-ceiling stone fireplace set the tone for luxury, complemented by an elegant turned staircase, upstairs catwalk, light-filled sunroom, tray ceilings, graceful archways, bay windows, and French doors. The chef's kitchen is designed for both everyday living and entertaining, featuring a spacious center island, stainless steel appliances, butler's pantry with beverage fridge, and through the sunroom to the backyard FENCED IN retreat-complete with a paved patio with seat wall, fire pit, and pergola. Upstairs, you'll find 4 generous sized bedrooms, including a serene primary suite with a spa-like bath, a MASSIVE CUSTOM WALK-IN CLOSET WITH STUNNING BUILT-INS, plus an additional closet so you don't have to share! The fully finished, recently renovated basement offers incredible versatility with 3 additional bedrooms, an office, exercise room, playroom, expansive recreation area, wet bar, and plenty of storage. Additional highlights include updated light fixtures, a refreshed asphalt driveway, Hot water heater(2021) and a roof less than 5 years old. All of this in an unbeatable location-just steps from the pool, tennis courts, and clubhouse. Move right in and enjoy the resort-style amenities & vibrant lifestyle of picturesque Grande Park!
Contact an agent
Home facts
- Year built:2006
- Listing ID #:12443159
- Added:105 day(s) ago
- Updated:January 02, 2026 at 11:46 AM
Rooms and interior
- Bedrooms:6
- Total bathrooms:5
- Full bathrooms:4
- Half bathrooms:1
- Living area:3,600 sq. ft.
Heating and cooling
- Cooling:Central Air
- Heating:Forced Air, Natural Gas
Structure and exterior
- Roof:Asphalt
- Year built:2006
- Building area:3,600 sq. ft.
- Lot area:0.29 Acres
Schools
- High school:Oswego East High School
- Middle school:Murphy Junior High School
- Elementary school:Grande Park Elementary School
Utilities
- Water:Lake Michigan
- Sewer:Public Sewer
Finances and disclosures
- Price:$735,000
- Price per sq. ft.:$204.17
- Tax amount:$16,200 (2024)
New listings near 12929 Alpine Way
- New
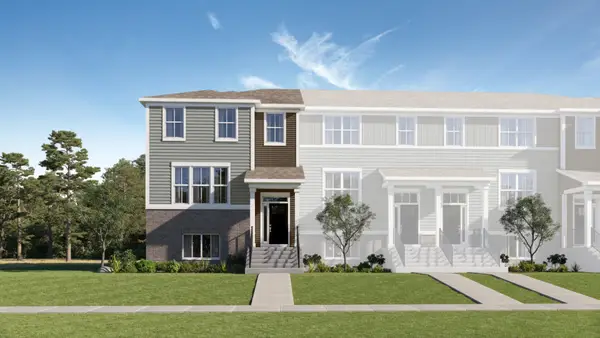 $426,490Active3 beds 3 baths2,175 sq. ft.
$426,490Active3 beds 3 baths2,175 sq. ft.14933 S Mccarthy Circle, Plainfield, IL 60544
MLS# 12538566Listed by: HOMESMART CONNECT LLC - New
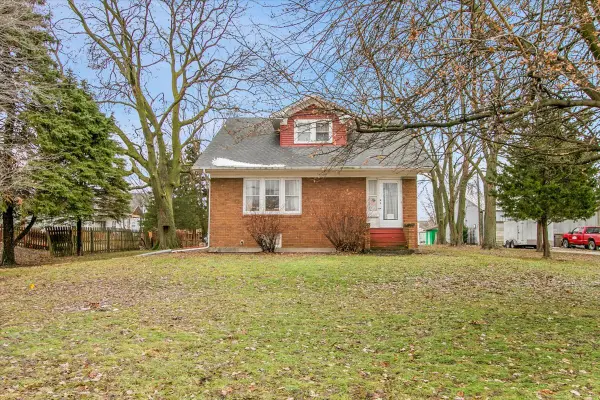 $414,900Active5 beds 1 baths1,871 sq. ft.
$414,900Active5 beds 1 baths1,871 sq. ft.Address Withheld By Seller, Plainfield, IL 60586
MLS# 12535034Listed by: RE/MAX HOMETOWN PROPERTIES - New
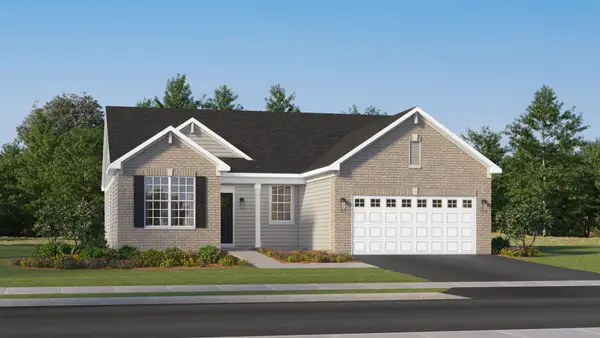 $507,290Active3 beds 2 baths1,723 sq. ft.
$507,290Active3 beds 2 baths1,723 sq. ft.14946 S Darr Circle, Plainfield, IL 60544
MLS# 12537735Listed by: HOMESMART CONNECT LLC 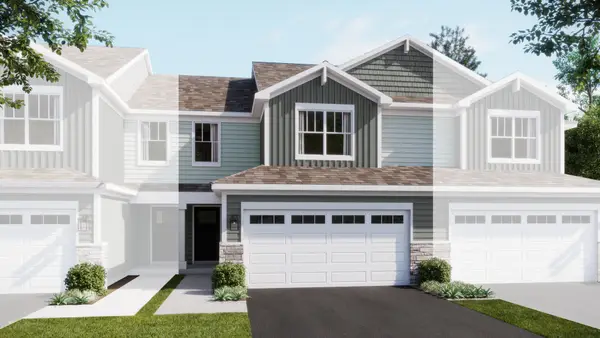 $360,003Pending3 beds 3 baths1,767 sq. ft.
$360,003Pending3 beds 3 baths1,767 sq. ft.25732 W Wakefield Drive, Plainfield, IL 60544
MLS# 12537690Listed by: HOMESMART CONNECT LLC- New
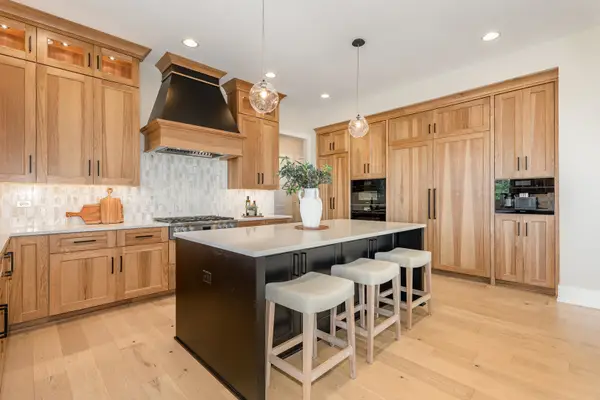 $1,394,000Active5 beds 6 baths4,336 sq. ft.
$1,394,000Active5 beds 6 baths4,336 sq. ft.12021 S Stallion Drive, Plainfield, IL 60585
MLS# 12537444Listed by: BAIRD & WARNER - New
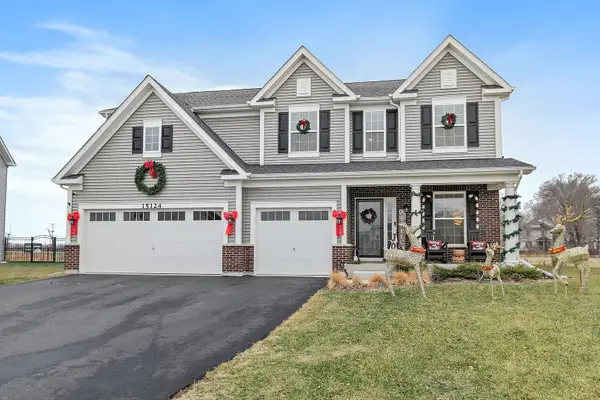 $595,000Active5 beds 3 baths2,872 sq. ft.
$595,000Active5 beds 3 baths2,872 sq. ft.15124 Emerson Street, Plainfield, IL 60544
MLS# 12537413Listed by: BROKEROCITY - New
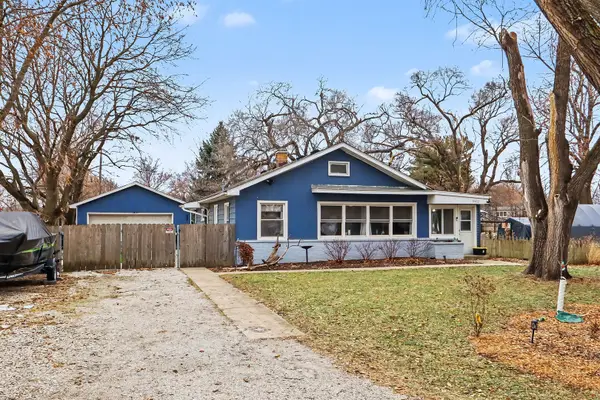 $389,900Active4 beds 2 baths936 sq. ft.
$389,900Active4 beds 2 baths936 sq. ft.14632 S Kearns Drive, Plainfield, IL 60544
MLS# 12533448Listed by: REAL BROKER, LLC 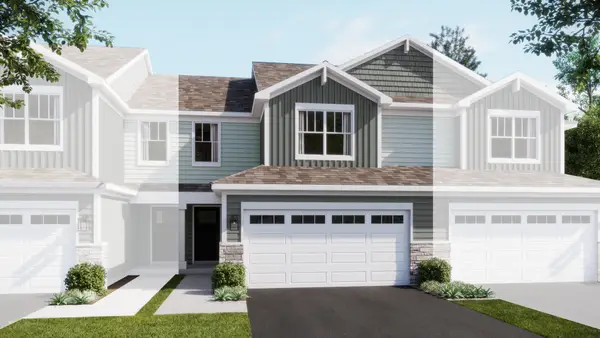 $383,494Pending3 beds 3 baths1,767 sq. ft.
$383,494Pending3 beds 3 baths1,767 sq. ft.25736 W Wakefield Drive, Plainfield, IL 60544
MLS# 12535119Listed by: HOMESMART CONNECT LLC- New
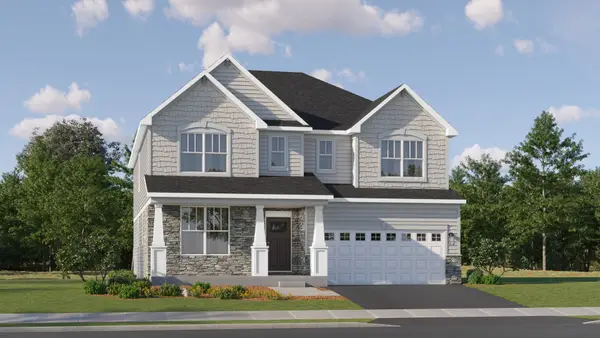 $664,480Active4 beds 4 baths3,237 sq. ft.
$664,480Active4 beds 4 baths3,237 sq. ft.14864 S Henebry Lane, Plainfield, IL 60544
MLS# 12536651Listed by: HOMESMART CONNECT LLC - New
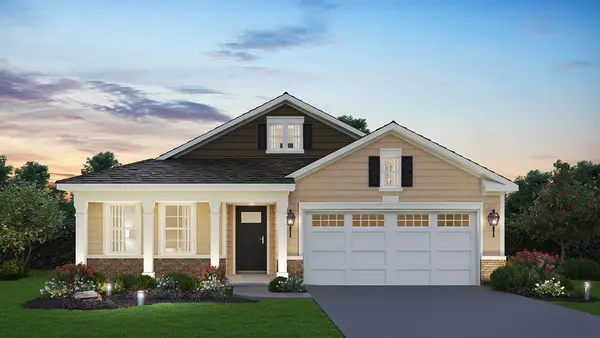 $459,990Active3 beds 2 baths1,956 sq. ft.
$459,990Active3 beds 2 baths1,956 sq. ft.14708 S Azalia Circle, Plainfield, IL 60544
MLS# 12536562Listed by: DAYNAE GAUDIO
