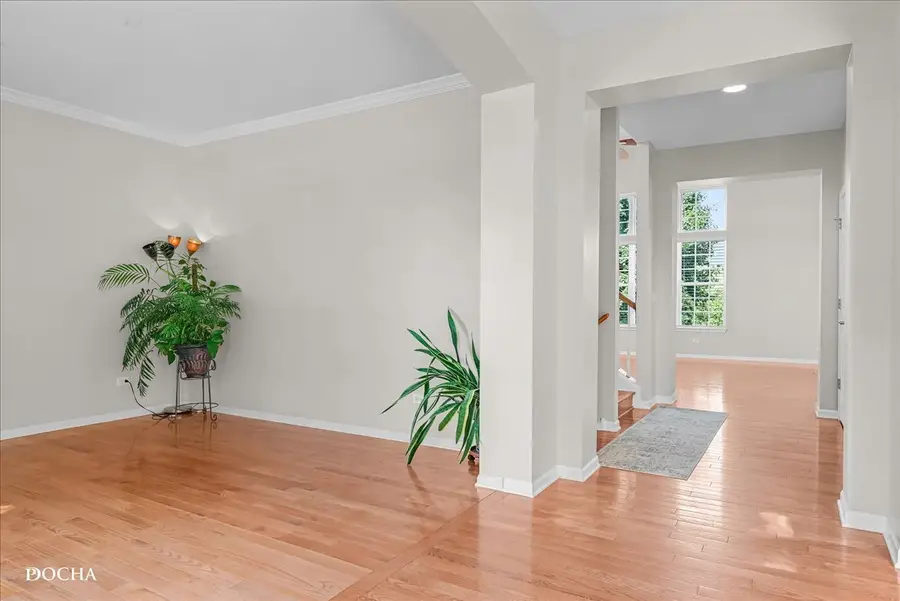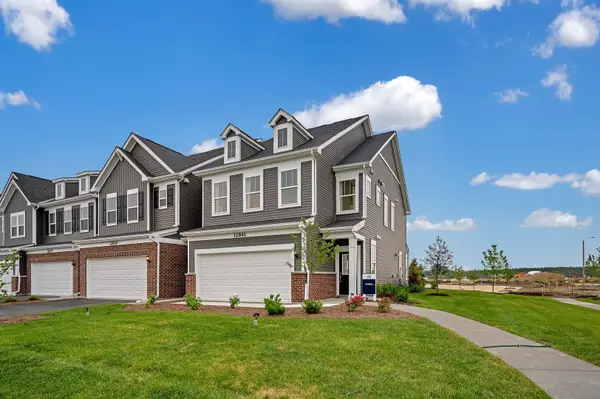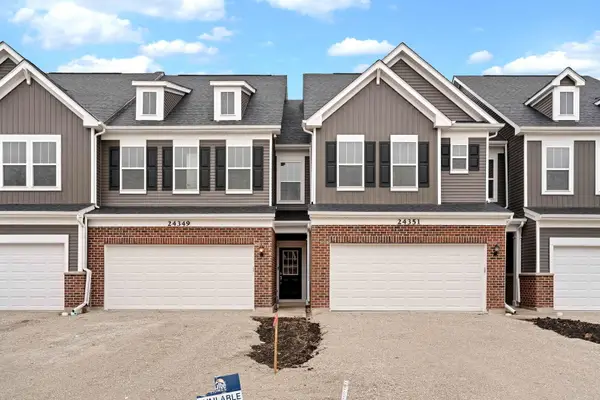13311 Morning Mist Place, Plainfield, IL 60585
Local realty services provided by:Results Realty ERA Powered



13311 Morning Mist Place,Plainfield, IL 60585
$625,000
- 4 Beds
- 4 Baths
- 3,263 sq. ft.
- Single family
- Pending
Listed by:patricia marchert
Office:keller williams infinity
MLS#:12392198
Source:MLSNI
Price summary
- Price:$625,000
- Price per sq. ft.:$191.54
- Monthly HOA dues:$104.17
About this home
Welcome to this lovely 4-bedroom, 3.5-bath home in Plainfield's sought-after Grande Park Subdivision. Its spacious layout boasts a two-story family room, gourmet kitchen, dedicated first floor office, and both a butler's pantry and a large walk-in pantry. Heading upstairs, you'll find a master suite with a private bath and walk-in closet, a generous second bedroom with its own ensuite, and two additional bedrooms. The full, English, deep-pour basement offers a blank canvas, ready for you to design the space of your dreams! Adding to the ample storage in the home is an extended 3.5 car garage, perfect for a workshop! Enjoy year round fun at the Grande Park community pool and clubhouse, which are just a short distance away, along with an 83-acre park that offers a wide range of recreational facilities, ponds and walking paths. Located conveniently to downtown Plainfield and its dining, shopping & community events!
Contact an agent
Home facts
- Year built:2008
- Listing Id #:12392198
- Added:28 day(s) ago
- Updated:July 20, 2025 at 07:43 AM
Rooms and interior
- Bedrooms:4
- Total bathrooms:4
- Full bathrooms:3
- Half bathrooms:1
- Living area:3,263 sq. ft.
Heating and cooling
- Cooling:Central Air
- Heating:Forced Air, Natural Gas
Structure and exterior
- Year built:2008
- Building area:3,263 sq. ft.
- Lot area:0.27 Acres
Schools
- High school:Oswego East High School
- Middle school:Murphy Junior High School
- Elementary school:Grande Park Elementary School
Utilities
- Water:Public
- Sewer:Public Sewer
Finances and disclosures
- Price:$625,000
- Price per sq. ft.:$191.54
- Tax amount:$14,920 (2024)
New listings near 13311 Morning Mist Place
- New
 $299,900Active2 beds 2 baths1,430 sq. ft.
$299,900Active2 beds 2 baths1,430 sq. ft.21217 Silktree Circle, Plainfield, IL 60544
MLS# 12433948Listed by: GRANDVIEW REALTY LLC - New
 $399,990Active3 beds 3 baths1,883 sq. ft.
$399,990Active3 beds 3 baths1,883 sq. ft.24460 W Kroll Drive #65394, Plainfield, IL 60585
MLS# 12434777Listed by: TWIN VINES REAL ESTATE SVCS - New
 $403,990Active3 beds 3 baths2,020 sq. ft.
$403,990Active3 beds 3 baths2,020 sq. ft.24414 W Alexis Lane #54428, Plainfield, IL 60585
MLS# 12434959Listed by: TWIN VINES REAL ESTATE SVCS - New
 $389,990Active3 beds 3 baths1,858 sq. ft.
$389,990Active3 beds 3 baths1,858 sq. ft.24455 W Kroll Drive #68411, Plainfield, IL 60585
MLS# 12434980Listed by: TWIN VINES REAL ESTATE SVCS - New
 $380,000Active2 beds 2 baths1,536 sq. ft.
$380,000Active2 beds 2 baths1,536 sq. ft.21008 W Hazelnut Lane, Plainfield, IL 60544
MLS# 12434291Listed by: KELLER WILLIAMS INFINITY - New
 $450,000Active3 beds 2 baths1,768 sq. ft.
$450,000Active3 beds 2 baths1,768 sq. ft.25301 Sunderlin Road, Plainfield, IL 60585
MLS# 12420692Listed by: KELLER WILLIAMS INFINITY - New
 $365,000Active4 beds 3 baths1,976 sq. ft.
$365,000Active4 beds 3 baths1,976 sq. ft.13840 S Petersburg Drive, Plainfield, IL 60544
MLS# 12433761Listed by: RE/MAX ULTIMATE PROFESSIONALS - Open Sun, 12 to 3pmNew
 $520,000Active4 beds 4 baths2,100 sq. ft.
$520,000Active4 beds 4 baths2,100 sq. ft.15130 S James Street, Plainfield, IL 60544
MLS# 12416996Listed by: VILLAGE REALTY, INC. - New
 $550,000Active5 beds 4 baths2,968 sq. ft.
$550,000Active5 beds 4 baths2,968 sq. ft.13733 Meadow Lane, Plainfield, IL 60544
MLS# 12408383Listed by: BAIRD & WARNER - Open Sun, 1 to 3pmNew
 $400,000Active4 beds 3 baths2,040 sq. ft.
$400,000Active4 beds 3 baths2,040 sq. ft.2226 Honeywood Court, Plainfield, IL 60586
MLS# 12426903Listed by: KELLER WILLIAMS INFINITY

