13494 S Redberry Circle, Plainfield, IL 60544
Local realty services provided by:ERA Naper Realty
13494 S Redberry Circle,Plainfield, IL 60544
$380,000
- 2 Beds
- 2 Baths
- 1,998 sq. ft.
- Single family
- Pending
Listed by:jody sholeen
Office:john greene realtor
MLS#:12320830
Source:MLSNI
Price summary
- Price:$380,000
- Price per sq. ft.:$190.19
- Monthly HOA dues:$153
About this home
Bright, Beautiful & Move-In Ready with Golf Course and Pond Views in Carillon's 55+ Gated Community! Welcome to this impeccably maintained 2 bedroom, 2 bath ranch-style home located in the sought-after Aberdeen subdivision of Carillon - a premier gated community offering resort-style living. Enjoy stunning golf course and pond views right from your backyard, or unwind in the serene sunroom as you take in lovely sunsets. Recent major updates include a new roof, siding, and windows - all replaced in 2025, offering peace of mind for years to come. Step inside to new luxury vinyl plank (LVP) flooring, soaring vaulted ceilings, and a cozy corner fireplace that create a warm, open-concept living and dining space. The eat-in kitchen boasts white cabinetry with updated hardware, a new faucet, and newer stainless steel KitchenAid appliances - perfect for everyday living and entertaining. The spacious primary suite features two closets and an ensuite bath complete with a walk-in shower, soaking tub, and dual vanities. A generously sized second bedroom and full bath provide comfortable accommodations for guests or a home office. Additional highlights include: fresh neutral paint throughout, custom lighting fixtures, spacious laundry/utility room, 2-car attached garage and professional landscaping. Enjoy maintenance free living and all the amenities Carillon has to offer - golf, clubhouse, pools, fitness center, walking paths, and more - in this move-in ready gem!
Contact an agent
Home facts
- Year built:1990
- Listing ID #:12320830
- Added:56 day(s) ago
- Updated:September 25, 2025 at 07:28 PM
Rooms and interior
- Bedrooms:2
- Total bathrooms:2
- Full bathrooms:2
- Living area:1,998 sq. ft.
Heating and cooling
- Cooling:Central Air
- Heating:Forced Air, Natural Gas
Structure and exterior
- Roof:Asphalt
- Year built:1990
- Building area:1,998 sq. ft.
- Lot area:0.25 Acres
Schools
- High school:Romeoville High School
- Middle school:A Vito Martinez Middle School
- Elementary school:Beverly Skoff Elementary School
Utilities
- Water:Public
- Sewer:Public Sewer
Finances and disclosures
- Price:$380,000
- Price per sq. ft.:$190.19
- Tax amount:$9,314 (2024)
New listings near 13494 S Redberry Circle
- New
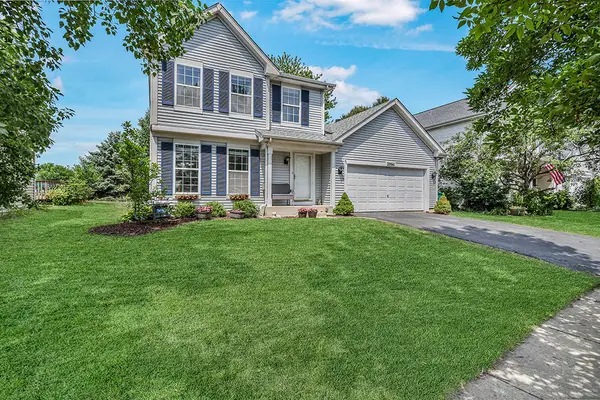 $359,900Active4 beds 3 baths2,006 sq. ft.
$359,900Active4 beds 3 baths2,006 sq. ft.20941 W Ardmore Circle, Plainfield, IL 60544
MLS# 12416312Listed by: REALTY EXECUTIVES ELITE - New
 $259,900Active2 beds 2 baths1,208 sq. ft.
$259,900Active2 beds 2 baths1,208 sq. ft.14814 S Penn Road, Plainfield, IL 60544
MLS# 12480614Listed by: REAL BROKER, LLC - New
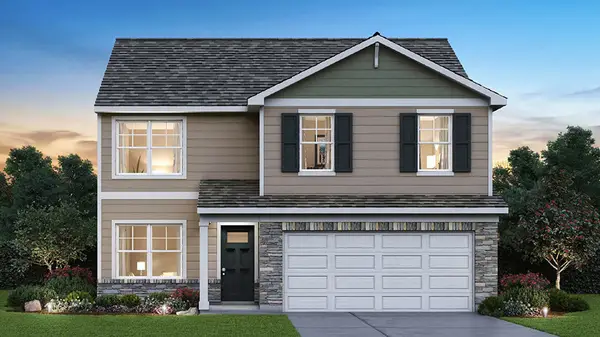 $449,990Active4 beds 3 baths2,051 sq. ft.
$449,990Active4 beds 3 baths2,051 sq. ft.1804 Overland Drive, Plainfield, IL 60586
MLS# 12481046Listed by: DAYNAE GAUDIO - New
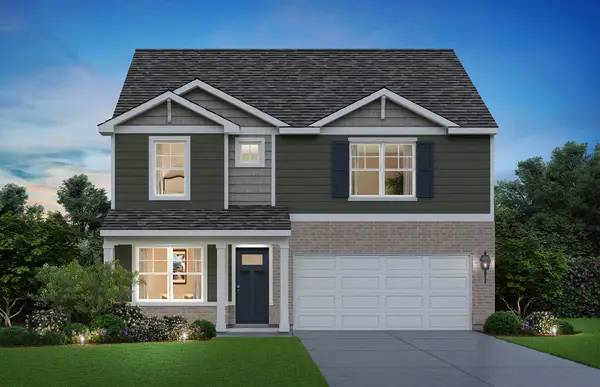 $487,990Active4 beds 3 baths2,356 sq. ft.
$487,990Active4 beds 3 baths2,356 sq. ft.1806 Overland Drive, Plainfield, IL 60586
MLS# 12481070Listed by: DAYNAE GAUDIO - New
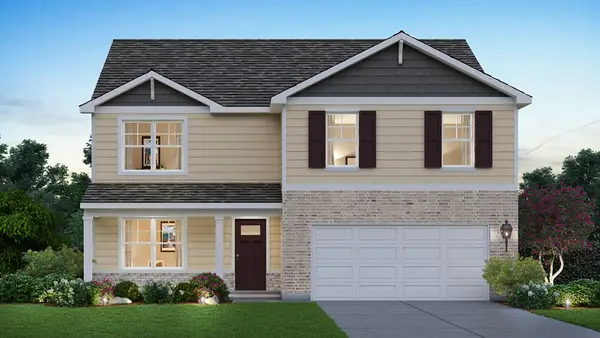 $489,990Active4 beds 3 baths2,600 sq. ft.
$489,990Active4 beds 3 baths2,600 sq. ft.1807 Overland Drive, Plainfield, IL 60586
MLS# 12481080Listed by: DAYNAE GAUDIO - New
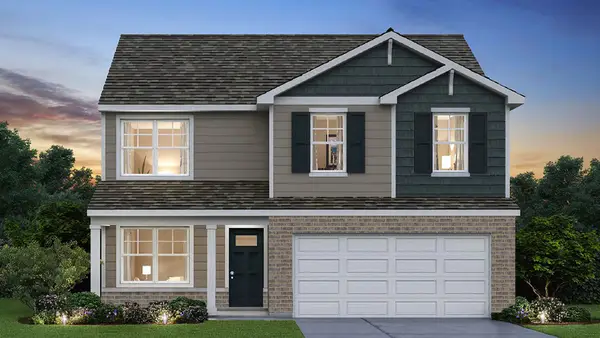 $454,990Active4 beds 3 baths2,051 sq. ft.
$454,990Active4 beds 3 baths2,051 sq. ft.1805 Overland Drive, Plainfield, IL 60586
MLS# 12481091Listed by: DAYNAE GAUDIO - New
 $494,990Active4 beds 3 baths2,356 sq. ft.
$494,990Active4 beds 3 baths2,356 sq. ft.1810 Legacy Pointe Boulevard, Plainfield, IL 60586
MLS# 12480979Listed by: DAYNAE GAUDIO - New
 $509,990Active4 beds 3 baths2,836 sq. ft.
$509,990Active4 beds 3 baths2,836 sq. ft.1808 Legacy Pointe Boulevard, Plainfield, IL 60586
MLS# 12481007Listed by: DAYNAE GAUDIO - New
 $385,000Active3 beds 3 baths1,841 sq. ft.
$385,000Active3 beds 3 baths1,841 sq. ft.1905 Chestnut Grove Drive, Plainfield, IL 60586
MLS# 12480652Listed by: BAIRD & WARNER - New
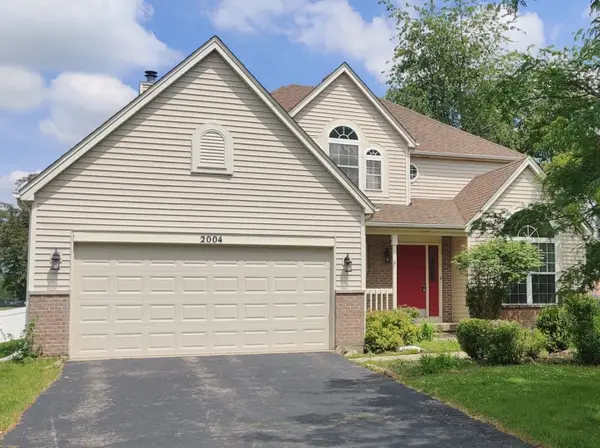 $420,000Active5 beds 3 baths2,309 sq. ft.
$420,000Active5 beds 3 baths2,309 sq. ft.2004 Chestnut Grove Drive, Plainfield, IL 60586
MLS# 12480178Listed by: KELLER WILLIAMS INFINITY
