13804 Ironwood Drive, Plainfield, IL 60544
Local realty services provided by:ERA Naper Realty
13804 Ironwood Drive,Plainfield, IL 60544
$390,000
- 3 Beds
- 4 Baths
- 2,384 sq. ft.
- Single family
- Pending
Listed by: steve johnstone
Office: keller williams infinity
MLS#:12368391
Source:MLSNI
Price summary
- Price:$390,000
- Price per sq. ft.:$163.59
- Monthly HOA dues:$132
About this home
This is a 55+ community. The Sun Valley is one of the largest models in Carillon, (2373 Sq Ft not counting the Full finished Basement). The home features a first-floor master bedroom suite with a large walk-in closet, Master Bath has a double sink, separate shower and a soaking tub. Kitchen with granite counter tops, has an island with a breakfast bar and also an eating area for a kitchen table. The Family room is adjacent to the Kitchen. The hardwood floors were refinished in May 2025 and the carpets cleaned right afterwards. Go out the Kitchen patio doors to a paver brick patio, with a remote-control awning sunshade to enjoy backyard grilling. The second floor has a large Loft, 2 Bedrooms and another full bath. Most of the basement has been finished, a game/exercise area and a second large family room, and a half bath. No Crawl Space. A good size furnace room (12 x 10) has room for storage. Furnace and AC were replaced in 2017. Also, a second storage area (29 x 16) finishes the basement. Lastly there is an inground Sprinkler system. Your Snow removal & Lawn maintenance is covered by the association. Carillon is an ACTIVE 55+ adult community with (3) 9-hole golf courses, Pro shop, (3) pools, Tennis & Pickle ball, Boccie ball, game and craft rooms, lots of Clubs, Activities & Planned Trips, restaurant, ponds for fishing. Easy access to Weber and I-55. It's time to take a permanent vacation from lawn maintenance and snow shoveling. Guard Gated community.
Contact an agent
Home facts
- Year built:2000
- Listing ID #:12368391
- Added:266 day(s) ago
- Updated:February 12, 2026 at 04:28 PM
Rooms and interior
- Bedrooms:3
- Total bathrooms:4
- Full bathrooms:2
- Half bathrooms:2
- Living area:2,384 sq. ft.
Heating and cooling
- Cooling:Central Air
- Heating:Forced Air, Natural Gas
Structure and exterior
- Roof:Asphalt
- Year built:2000
- Building area:2,384 sq. ft.
Utilities
- Water:Public
- Sewer:Public Sewer
Finances and disclosures
- Price:$390,000
- Price per sq. ft.:$163.59
- Tax amount:$9,763 (2023)
New listings near 13804 Ironwood Drive
- Open Sun, 12 to 2pmNew
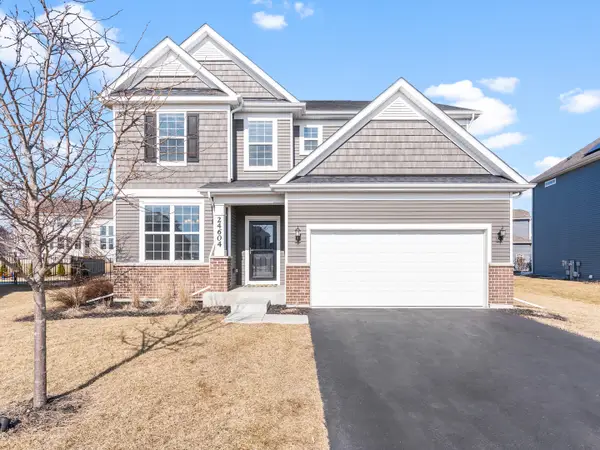 $585,000Active5 beds 3 baths2,873 sq. ft.
$585,000Active5 beds 3 baths2,873 sq. ft.24604 W Cardinal Point, Plainfield, IL 60585
MLS# 12561022Listed by: JOHN GREENE, REALTOR - New
 $669,500Active4 beds 4 baths2,861 sq. ft.
$669,500Active4 beds 4 baths2,861 sq. ft.11413 S Kristi Drive, Plainfield, IL 60585
MLS# 12566473Listed by: REACH YOUR DREAM REAL ESTATE GROUP LLC - Open Sat, 9 to 11amNew
 $449,000Active4 beds 3 baths2,246 sq. ft.
$449,000Active4 beds 3 baths2,246 sq. ft.1303 Bridgehampton Drive, Plainfield, IL 60586
MLS# 12566480Listed by: EXP REALTY - New
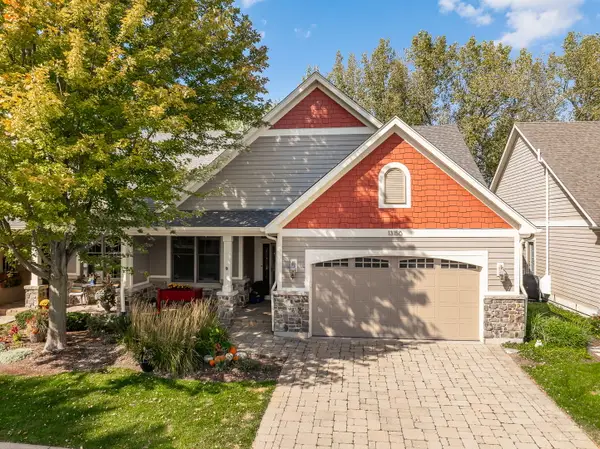 $645,000Active3 beds 3 baths1,659 sq. ft.
$645,000Active3 beds 3 baths1,659 sq. ft.13150 S Lake Mary Drive, Plainfield, IL 60585
MLS# 12547420Listed by: @PROPERTIES CHRISTIES INTERNATIONAL REAL ESTATE - New
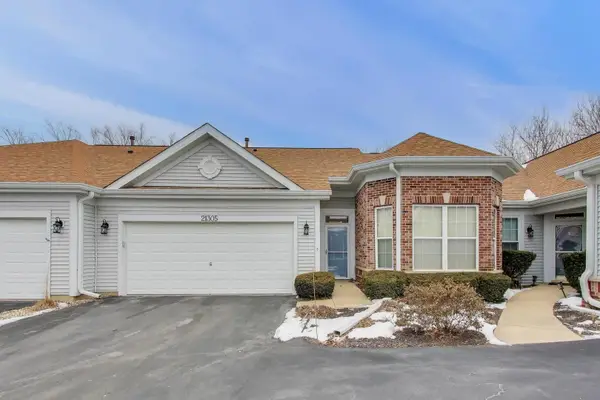 $309,900Active2 beds 2 baths1,267 sq. ft.
$309,900Active2 beds 2 baths1,267 sq. ft.21305 W Juniper Lane, Plainfield, IL 60544
MLS# 12561572Listed by: BERKSHIRE HATHAWAY HOMESERVICES STARCK REAL ESTATE - New
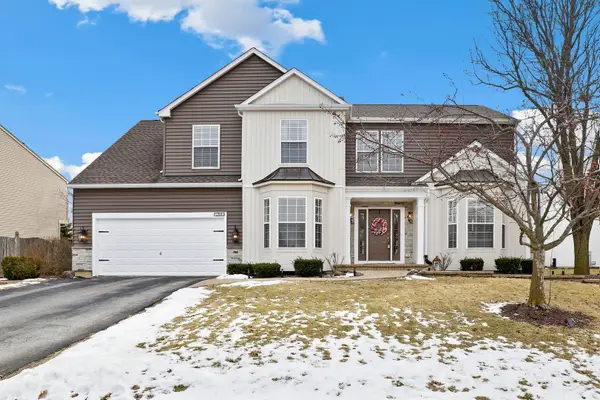 $625,000Active5 beds 3 baths3,285 sq. ft.
$625,000Active5 beds 3 baths3,285 sq. ft.12843 Bradford Lane, Plainfield, IL 60585
MLS# 12562942Listed by: REDFIN CORPORATION - New
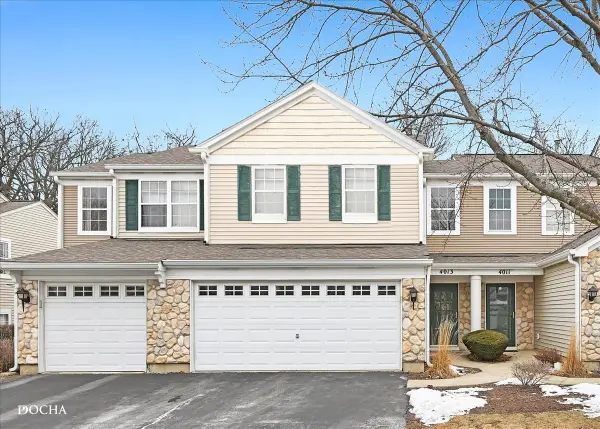 $270,000Active2 beds 2 baths1,084 sq. ft.
$270,000Active2 beds 2 baths1,084 sq. ft.4013 Oak Tree Lane, Plainfield, IL 60586
MLS# 12565019Listed by: KELLER WILLIAMS INFINITY - New
 $389,990Active2 beds 2 baths1,462 sq. ft.
$389,990Active2 beds 2 baths1,462 sq. ft.25435 W Alabaster Circle, Plainfield, IL 60544
MLS# 12565742Listed by: LITTLE REALTY  $600,000Pending4 beds 3 baths3,084 sq. ft.
$600,000Pending4 beds 3 baths3,084 sq. ft.14857 S Henebry Lane, Plainfield, IL 60544
MLS# 12565511Listed by: HOMESMART CONNECT LLC $390,000Pending3 beds 3 baths2,175 sq. ft.
$390,000Pending3 beds 3 baths2,175 sq. ft.14949 S Mccarthy Circle, Plainfield, IL 60544
MLS# 12565534Listed by: HOMESMART CONNECT LLC

