13822 Capista Drive, Plainfield, IL 60544
Local realty services provided by:ERA Naper Realty
13822 Capista Drive,Plainfield, IL 60544
$549,900
- 4 Beds
- 3 Baths
- 2,811 sq. ft.
- Single family
- Active
Listed by:cindy heckelsberg
Office:coldwell banker real estate group
MLS#:12499202
Source:MLSNI
Price summary
- Price:$549,900
- Price per sq. ft.:$195.62
- Monthly HOA dues:$24.58
About this home
If you've been searching for a lovingly maintained, custom built ranch style home, this could be the one you've been waiting for! Underneath that sheltering front porch and behind that stunning 'Celtic' inspired front door lies a spacious, open-concept interior that is filled with natural light, dramatic vaulted beamed ceilings, a wood burning fireplace and a lovely sun room with skylights that overlooks the back yard. Stepping inside will truly be your "WOW" moment! The dramatic dining room, which is one of my favorite rooms, has beautiful hardwood floors and has hosted as many as 25 for Thanksgiving! The sleek modern chef's kitchen features a high-end Viking range, granite counters, a window over the kitchen sink, tile backsplash, tile flooring, and an abundance of cabinetry, some with glass-fronts that creates the perfect coffee bar area! The 'Boos' butcher block worktable is also included. The open stairway leads to the finished walk-out basement that includes a large recreation room, a media area with a TV and a door to the patio, a separate home theater room, a generous fourth bedroom with large windows, and a full bath with a step-in shower! The spacious First Floor Master bedroom is a serene retreat, boasting a dramatic vaulted ceiling and a wall of windows overlooking the backyard. The private Master bath has a glass walled step-in tile shower, corner soaking tub, and a vaulted ceiling with a skylight! Two additional spacious bedrooms grace the first floor sharing the large hall bath that also features a vaulted ceiling! Nearby is the 1st floor laundry room, that includes the washer & dryer, a closet and a utility sink. The outdoor living space is truly spectacular, with winding limestone walkways leading to stone patios, a bubbling fountain, stone walls along the way that add interest, subtle lighting, terracing down to the grassy space in lower yard, and a vine-covered pergola providing a shaded spot for relaxation along the way! A sprinkler system ensures effortless maintenance, while easy-care perennials create a lush, garden-party atmosphere. The secluded fire pit area is perfect for these cooler fall nights and comes with a plentiful supply of firewood! The multi-level cedar decks bring the outdoors in, offering peaceful locations to unwind and relax, or to entertain in style. The Sundance hot tub is the ultimate relaxation spot, and is included with the sale of the home. The upper deck has a 'Sun Setter' awning for extra shade and a large deck umbrella that will stay. Privacy is unparalleled in this hidden oasis, with nothing behind you but open farmland and the river. The neighborhood itself offers unique amenities, including a boat ramp at the end of the subdivision, perfect for canoeing or kayaking down the scenic DuPage River. Thoughtfully designed and meticulously maintained, this property combines elegance, comfort, and outdoor tranquility-truly the ultimate retreat. The location, along the Naperville Plainfield Rd corridor can't be beat! This home is conveniently located just a few minutes from beautiful downtown Plainfield, ideal for local shopping and dining, and nearby access to I-55 and Chicago. Schedule your showing today as you don't want to miss the opportunity to be first in line to purchase this is a beautiful, well built, 4 bedroom, 3 bath home, offering over 2,800 sq ft of amazing living space, but rarely found in today's marketplace. This home is located in the highly rated Plainfield community school district 202! Be sure to read the captions under each of the photos as there are many more details found there!
Contact an agent
Home facts
- Year built:1997
- Listing ID #:12499202
- Added:1 day(s) ago
- Updated:October 25, 2025 at 03:41 AM
Rooms and interior
- Bedrooms:4
- Total bathrooms:3
- Full bathrooms:3
- Living area:2,811 sq. ft.
Heating and cooling
- Cooling:Central Air
- Heating:Forced Air, Natural Gas
Structure and exterior
- Roof:Asphalt
- Year built:1997
- Building area:2,811 sq. ft.
- Lot area:0.3 Acres
Utilities
- Water:Public
- Sewer:Public Sewer
Finances and disclosures
- Price:$549,900
- Price per sq. ft.:$195.62
- Tax amount:$9,343 (2024)
New listings near 13822 Capista Drive
- New
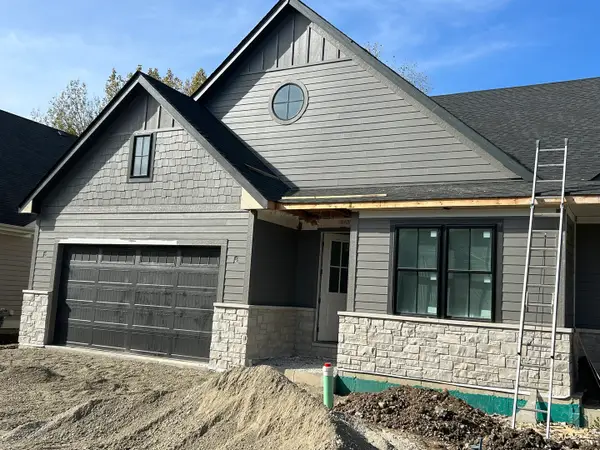 $685,000Active3 beds 3 baths3,000 sq. ft.
$685,000Active3 beds 3 baths3,000 sq. ft.13144 S Lake Mary Drive, Plainfield, IL 60585
MLS# 12503420Listed by: GOOD REALTY CO 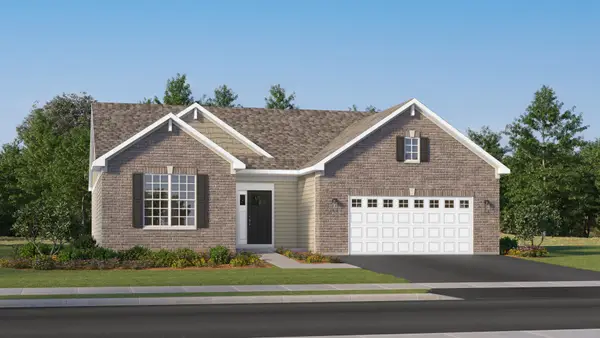 $546,505Pending3 beds 2 baths1,955 sq. ft.
$546,505Pending3 beds 2 baths1,955 sq. ft.15017 S Darr Drive, Plainfield, IL 60544
MLS# 12503683Listed by: HOMESMART CONNECT LLC- Open Sun, 12 to 2pmNew
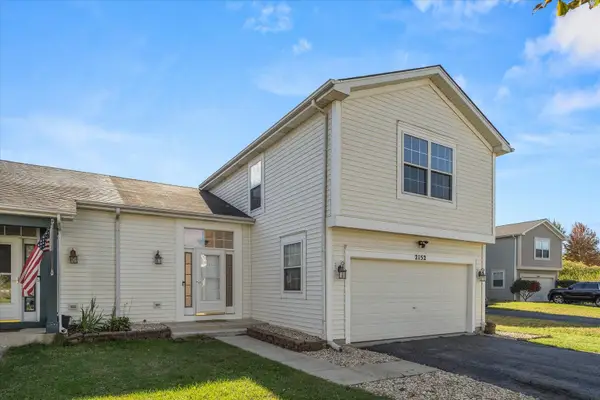 $315,000Active3 beds 3 baths1,450 sq. ft.
$315,000Active3 beds 3 baths1,450 sq. ft.2152 Brayton Place, Plainfield, IL 60586
MLS# 12500422Listed by: EXP REALTY - New
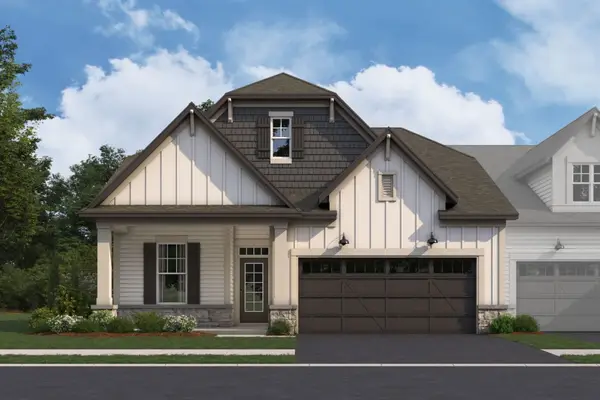 $394,380Active2 beds 2 baths1,620 sq. ft.
$394,380Active2 beds 2 baths1,620 sq. ft.25531 W Alabaster Circle, Plainfield, IL 60544
MLS# 12502988Listed by: LITTLE REALTY - New
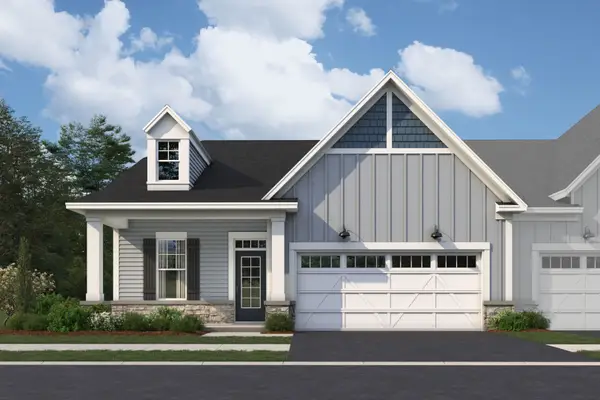 $499,185Active2 beds 2 baths1,668 sq. ft.
$499,185Active2 beds 2 baths1,668 sq. ft.23213 W Kennebec Drive, Plainfield, IL 60585
MLS# 12502985Listed by: LITTLE REALTY - New
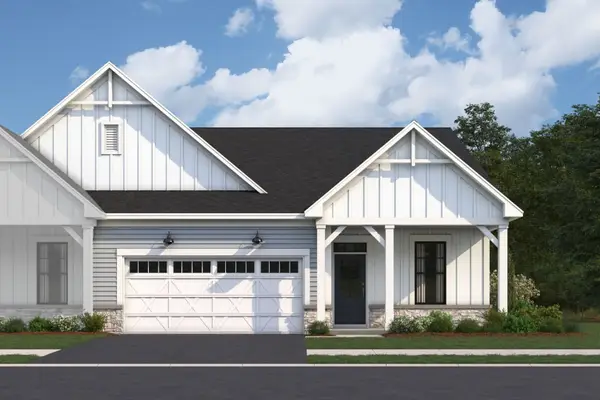 $414,380Active3 beds 2 baths1,668 sq. ft.
$414,380Active3 beds 2 baths1,668 sq. ft.25508 W Alabaster Circle, Plainfield, IL 60544
MLS# 12502987Listed by: LITTLE REALTY - New
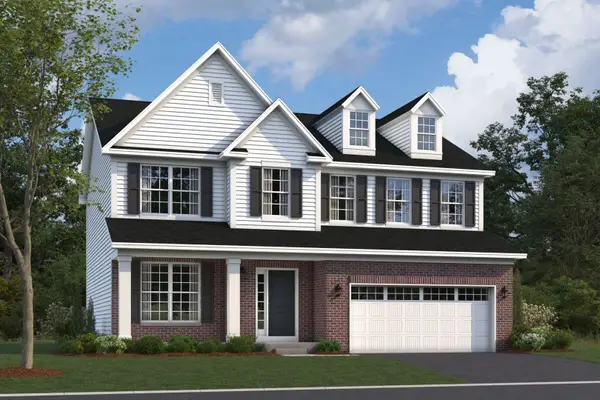 $599,990Active3 beds 3 baths2,564 sq. ft.
$599,990Active3 beds 3 baths2,564 sq. ft.12923 S Platte Trail, Plainfield, IL 60585
MLS# 12502942Listed by: LITTLE REALTY - Open Sat, 10am to 12:30pmNew
 $415,000Active4 beds 3 baths2,430 sq. ft.
$415,000Active4 beds 3 baths2,430 sq. ft.2108 Brookshire Estates Court, Plainfield, IL 60586
MLS# 12502713Listed by: REALTY OF AMERICA, LLC - New
 $485,000Active4 beds 3 baths2,140 sq. ft.
$485,000Active4 beds 3 baths2,140 sq. ft.24933 Jordan Lane, Plainfield, IL 60544
MLS# 12496439Listed by: KELLER WILLIAMS INFINITY
