13931 S Bristlecone Drive #A, Plainfield, IL 60544
Local realty services provided by:ERA Naper Realty
13931 S Bristlecone Drive #A,Plainfield, IL 60544
$222,500
- 2 Beds
- 1 Baths
- 1,035 sq. ft.
- Condominium
- Pending
Listed by: steve johnstone
Office: keller williams infinity
MLS#:12520955
Source:MLSNI
Price summary
- Price:$222,500
- Price per sq. ft.:$214.98
- Monthly HOA dues:$239
About this home
Carillon Plainfield is a 55+ Community! This well cared for first floor unit in Bedford is move in ready. 2-Bedrooms, Master with walk-in closet, 1- Large Bath, Living/Dining room, & In-Unit Laundry. Attached 1-car garage. SGD off the Dining area leads to a concrete patio and large green space. Newer items includes: Dishwasher, Stove (Convection), Refrigerator, Microwave ( all LG Stainless Steel), Garbage disposal, Window treatments, LG Washer and Dryer, LVP Flooring, Hot water Tank, And Paint (ceiling, walls, trim and Doors), All doors have new hardware, tall toilet and Light bar in Bath Room in April 2025. Carillon is an ACTIVE 55+ adult community w/ (3) 9-hole golf courses, Pro shop, (3) pools, Tennis & Pickle ball, Boccie ball, game and craft rooms, lots of Clubs, Activities & Planned Trips, restaurant, ponds for fishing. Easy access to Weber and I-55. It's time to take a permanent vacation from lawn maintenance and snow shoveling. Guard Gated community.
Contact an agent
Home facts
- Year built:1999
- Listing ID #:12520955
- Added:92 day(s) ago
- Updated:February 21, 2026 at 08:43 AM
Rooms and interior
- Bedrooms:2
- Total bathrooms:1
- Full bathrooms:1
- Living area:1,035 sq. ft.
Heating and cooling
- Cooling:Central Air
- Heating:Forced Air, Natural Gas
Structure and exterior
- Roof:Asphalt
- Year built:1999
- Building area:1,035 sq. ft.
Utilities
- Water:Public
- Sewer:Public Sewer
Finances and disclosures
- Price:$222,500
- Price per sq. ft.:$214.98
- Tax amount:$5,368 (2024)
New listings near 13931 S Bristlecone Drive #A
- New
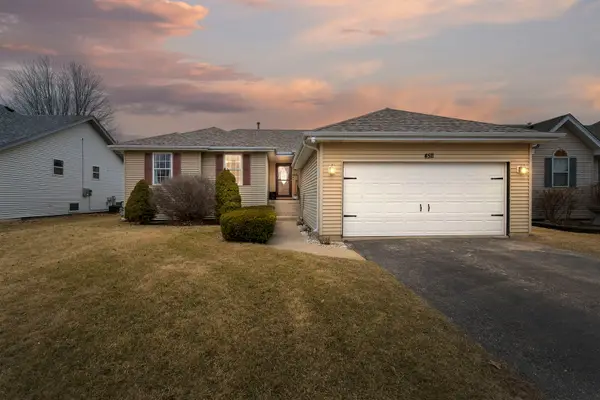 $359,000Active3 beds 2 baths1,577 sq. ft.
$359,000Active3 beds 2 baths1,577 sq. ft.4511 Skylark Lane, Plainfield, IL 60586
MLS# 12571199Listed by: COLDWELL BANKER REALTY - New
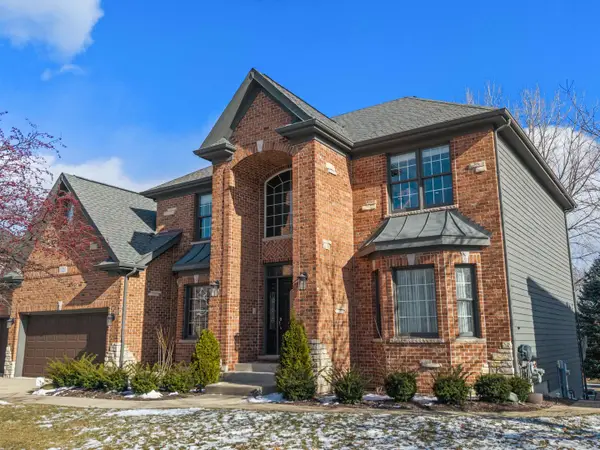 $679,000Active4 beds 4 baths3,450 sq. ft.
$679,000Active4 beds 4 baths3,450 sq. ft.13203 Skyline Drive, Plainfield, IL 60585
MLS# 12573422Listed by: YOUR HOUSE REALTY - New
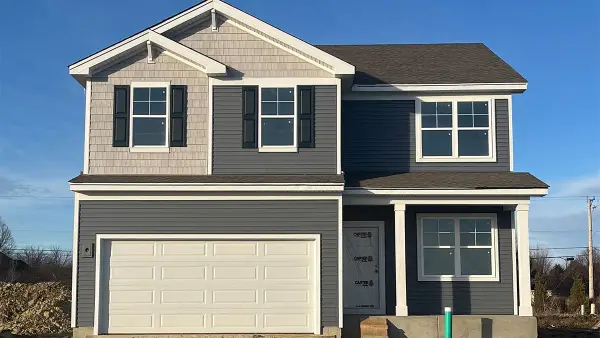 $449,990Active4 beds 3 baths2,051 sq. ft.
$449,990Active4 beds 3 baths2,051 sq. ft.13510 S Coronado Circle, Plainfield, IL 60544
MLS# 12573052Listed by: DAYNAE GAUDIO - New
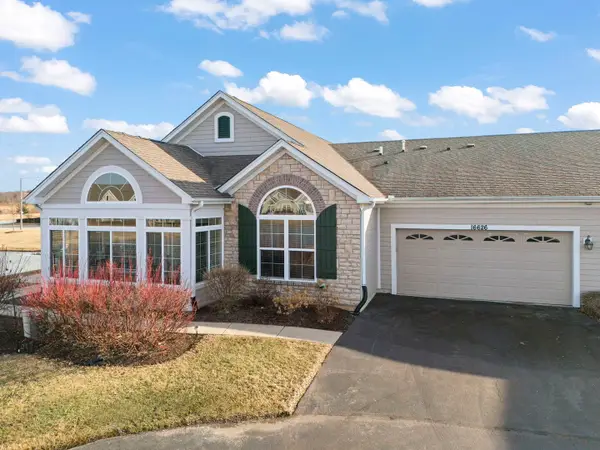 $350,000Active2 beds 2 baths1,718 sq. ft.
$350,000Active2 beds 2 baths1,718 sq. ft.16626 S Fox Run Circle, Plainfield, IL 60586
MLS# 12572020Listed by: @PROPERTIES CHRISTIES INTERNATIONAL REAL ESTATE - New
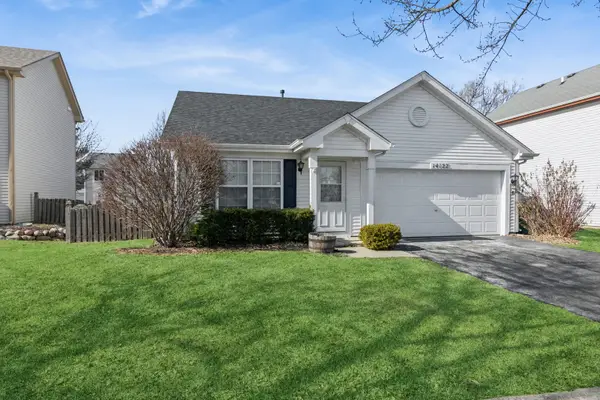 $275,000Active2 beds 1 baths937 sq. ft.
$275,000Active2 beds 1 baths937 sq. ft.14122 S Hillsdale Lane, Plainfield, IL 60544
MLS# 12568457Listed by: BAIRD & WARNER - Open Sat, 11:30am to 2pmNew
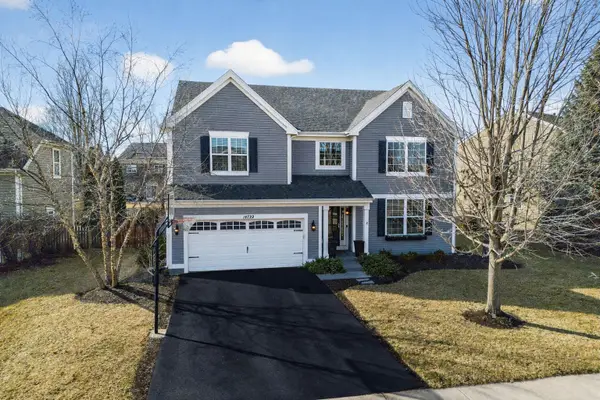 $539,900Active5 beds 3 baths3,095 sq. ft.
$539,900Active5 beds 3 baths3,095 sq. ft.14722 Colonial Parkway, Plainfield, IL 60544
MLS# 12571058Listed by: RE/MAX OF NAPERVILLE - Open Sat, 1 to 3pmNew
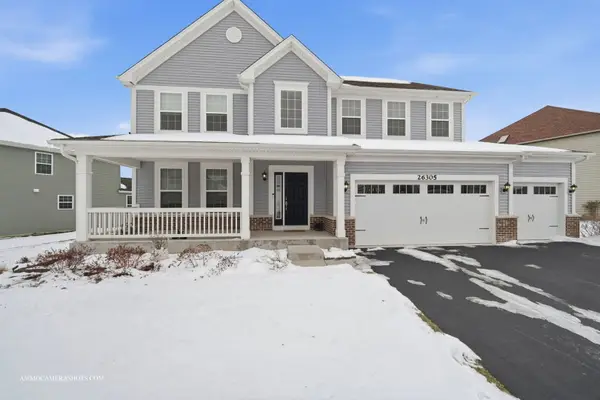 $679,990Active4 beds 3 baths2,986 sq. ft.
$679,990Active4 beds 3 baths2,986 sq. ft.26305 W Milestone Drive, Plainfield, IL 60585
MLS# 12571339Listed by: KELLER WILLIAMS INFINITY - New
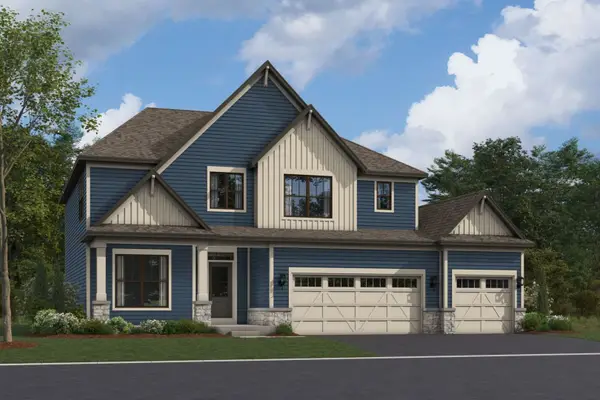 $693,325Active4 beds 3 baths2,732 sq. ft.
$693,325Active4 beds 3 baths2,732 sq. ft.26241 W Sablewood Circle, Plainfield, IL 60585
MLS# 12571677Listed by: LITTLE REALTY - New
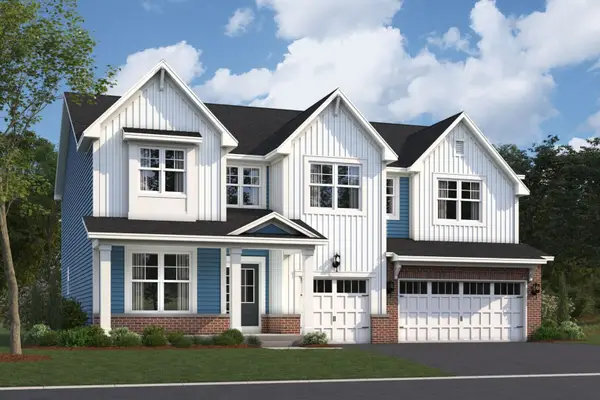 $775,920Active4 beds 3 baths3,145 sq. ft.
$775,920Active4 beds 3 baths3,145 sq. ft.23251 W Allagash Drive, Plainfield, IL 60585
MLS# 12571979Listed by: LITTLE REALTY - Open Sun, 1 to 3pmNew
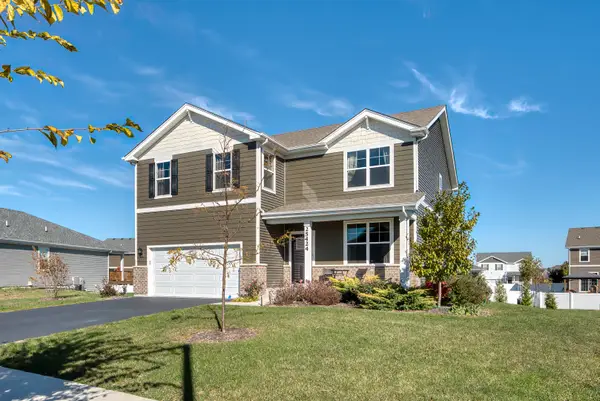 $499,900Active4 beds 3 baths2,600 sq. ft.
$499,900Active4 beds 3 baths2,600 sq. ft.25424 W Ashton Drive, Plainfield, IL 60586
MLS# 12571637Listed by: @PROPERTIES CHRISTIE'S INTERNATIONAL REAL ESTATE

