16432 S Harmon Lane, Plainfield, IL 60586
Local realty services provided by:Results Realty ERA Powered
16432 S Harmon Lane,Plainfield, IL 60586
$580,000
- 5 Beds
- 4 Baths
- 3,229 sq. ft.
- Single family
- Pending
Listed by: julie ferenzi
Office: coldwell banker real estate group
MLS#:12544485
Source:MLSNI
Price summary
- Price:$580,000
- Price per sq. ft.:$179.62
- Monthly HOA dues:$60
About this home
The curb appeal is just the beginning of checking all the boxes on this beautiful home in the Springbank subdivision! There is much space in this 4-5 bedroom 3.5 bath home, it would be hard to outgrow it. The first floor features a large mud room off of the 3 car heated garage, complete with an epoxy finish floor. The large foyer is open to the second story and living room which features custom millwork, and beautiful hardwood floors throughout most of the main living area. The gourmet kitchen features beautiful custom cabinetry, recessed lighting, granite countertops, and stainless steel appliances. The family room is spacious and includes high ceilings as well as a beautiful brick fireplace. The owners suite is absolutely incredible! The massive en suite includes a walk-in closet bigger than most bedrooms, (think, clothing showroom!) and private bathroom featuring dual vanities, soaking tub and separate shower. The laundry room is conveniently located on the 2nd floor. The finished basement is perfect for entertaining featuring a theater room and full wet bar with huge quartz island, 3rd full bathroom, workout room... and there is an additional unfinished space for even more storage! There is a large flex room on the main floor that could be used as an office or 5th bedroom, as well as an additional room in the basement that could be used as a 6th bedroom. The back yard is fully fenced with mature professional landscaping. The spacious paver brick patio is ready for all of your summer BBQ's and fall campfires. Spend your summers in the sun at the private Springbank Aquatic Center featuring a zero depth pool, water slides, splash pad, grill area and sand volleyball courts! The area continues to grow with new restaurants, shopping, and dining and easy access to both I-80, and I-55. Just minutes from historic downtown Plainfield and the DuPage river, you'll be near the heart of it all!
Contact an agent
Home facts
- Year built:2006
- Listing ID #:12544485
- Added:118 day(s) ago
- Updated:February 12, 2026 at 06:28 PM
Rooms and interior
- Bedrooms:5
- Total bathrooms:4
- Full bathrooms:3
- Half bathrooms:1
- Living area:3,229 sq. ft.
Heating and cooling
- Cooling:Central Air
- Heating:Forced Air, Natural Gas
Structure and exterior
- Roof:Asphalt
- Year built:2006
- Building area:3,229 sq. ft.
- Lot area:0.23 Acres
Schools
- High school:Plainfield South High School
- Middle school:Aux Sable Middle School
- Elementary school:Meadow View Elementary School
Utilities
- Water:Public
- Sewer:Public Sewer
Finances and disclosures
- Price:$580,000
- Price per sq. ft.:$179.62
- Tax amount:$12,426 (2024)
New listings near 16432 S Harmon Lane
- Open Sun, 12 to 2pmNew
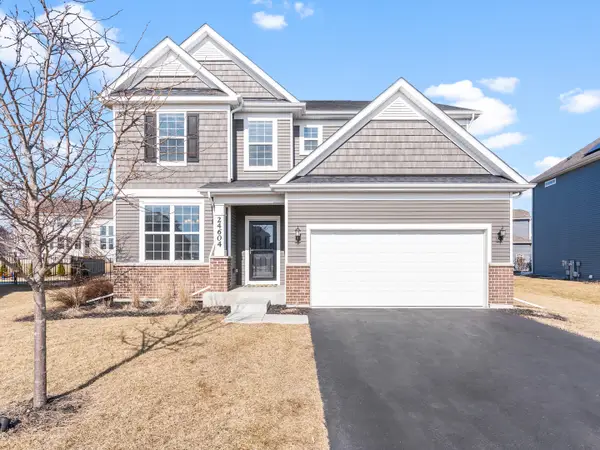 $585,000Active5 beds 3 baths2,873 sq. ft.
$585,000Active5 beds 3 baths2,873 sq. ft.24604 W Cardinal Point, Plainfield, IL 60585
MLS# 12561022Listed by: JOHN GREENE, REALTOR - New
 $669,500Active4 beds 4 baths2,861 sq. ft.
$669,500Active4 beds 4 baths2,861 sq. ft.11413 S Kristi Drive, Plainfield, IL 60585
MLS# 12566473Listed by: REACH YOUR DREAM REAL ESTATE GROUP LLC - Open Sat, 9 to 11amNew
 $449,000Active4 beds 3 baths2,246 sq. ft.
$449,000Active4 beds 3 baths2,246 sq. ft.1303 Bridgehampton Drive, Plainfield, IL 60586
MLS# 12566480Listed by: EXP REALTY - New
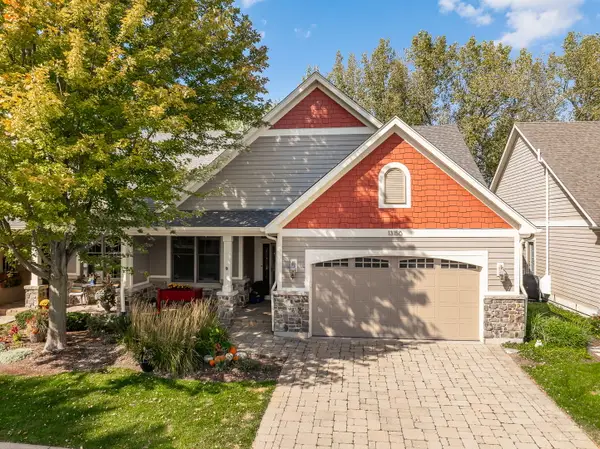 $645,000Active3 beds 3 baths1,659 sq. ft.
$645,000Active3 beds 3 baths1,659 sq. ft.13150 S Lake Mary Drive, Plainfield, IL 60585
MLS# 12547420Listed by: @PROPERTIES CHRISTIES INTERNATIONAL REAL ESTATE - New
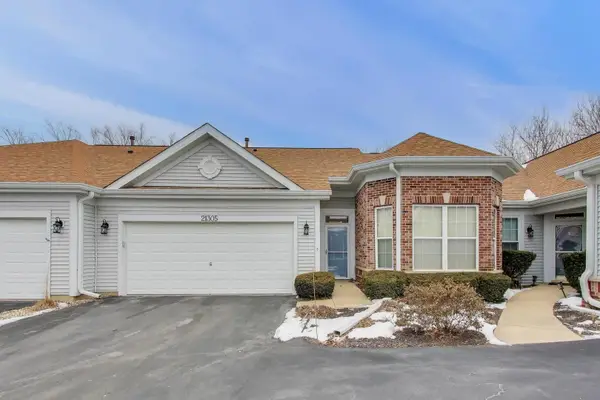 $309,900Active2 beds 2 baths1,267 sq. ft.
$309,900Active2 beds 2 baths1,267 sq. ft.21305 W Juniper Lane, Plainfield, IL 60544
MLS# 12561572Listed by: BERKSHIRE HATHAWAY HOMESERVICES STARCK REAL ESTATE - New
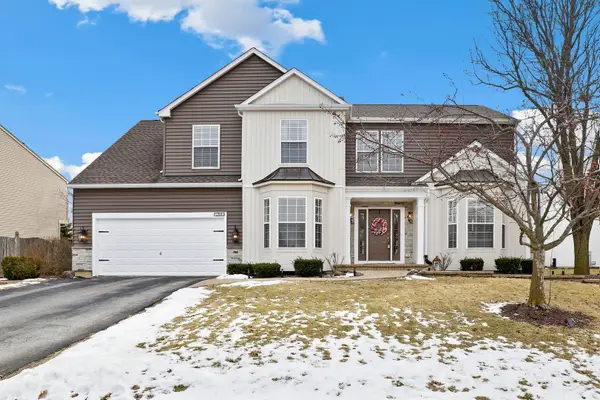 $625,000Active5 beds 3 baths3,285 sq. ft.
$625,000Active5 beds 3 baths3,285 sq. ft.12843 Bradford Lane, Plainfield, IL 60585
MLS# 12562942Listed by: REDFIN CORPORATION - Open Sat, 1 to 3pmNew
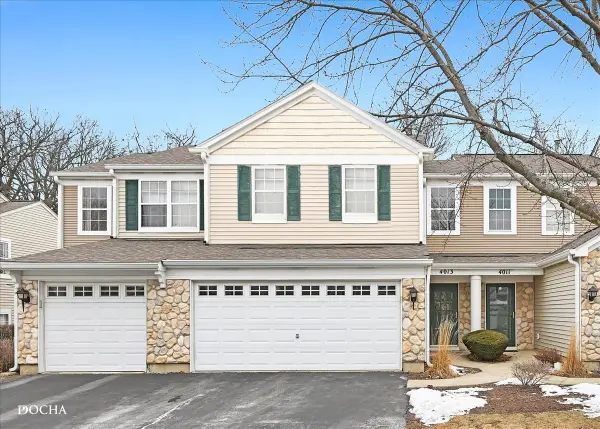 $270,000Active2 beds 2 baths1,084 sq. ft.
$270,000Active2 beds 2 baths1,084 sq. ft.4013 Oak Tree Lane, Plainfield, IL 60586
MLS# 12565019Listed by: KELLER WILLIAMS INFINITY - New
 $389,990Active2 beds 2 baths1,462 sq. ft.
$389,990Active2 beds 2 baths1,462 sq. ft.25435 W Alabaster Circle, Plainfield, IL 60544
MLS# 12565742Listed by: LITTLE REALTY  $600,000Pending4 beds 3 baths3,084 sq. ft.
$600,000Pending4 beds 3 baths3,084 sq. ft.14857 S Henebry Lane, Plainfield, IL 60544
MLS# 12565511Listed by: HOMESMART CONNECT LLC $390,000Pending3 beds 3 baths2,175 sq. ft.
$390,000Pending3 beds 3 baths2,175 sq. ft.14949 S Mccarthy Circle, Plainfield, IL 60544
MLS# 12565534Listed by: HOMESMART CONNECT LLC

