1804 Larkspur Drive, Plainfield, IL 60586
Local realty services provided by:ERA Naper Realty
Upcoming open houses
- Sun, Nov 0201:00 pm - 03:00 pm
Listed by:daniel firks
Office:coldwell banker real estate group
MLS#:12506994
Source:MLSNI
Price summary
- Price:$374,500
- Price per sq. ft.:$158.02
- Monthly HOA dues:$15
About this home
This incredible tri level home offers four bedrooms and two full baths with a full unfinished sub basement, a rare feature in the area. The home showcases a newer updated kitchen with modern colors, stainless steel appliances, a spacious eat in area, a large island, and a custom backsplash. The main level features vaulted ceilings, while the lower level offers a cozy family room with a gas fireplace. Both bathrooms have new flooring and the entire house has been freshly painted. The unfinished basement provides abundant storage space and the oversized two car garage adds even more functionality. Enjoy outdoor living on the large deck overlooking the fenced backyard situated on a tree lined street within walking distance to schools, shopping, and parks. ROOF 2017, FENCE 2021, DISWASHER 2018, MICROWAVE 2015, HVAC 2014, REFRIGERATOR 2019, STOVE 2019, DRYER 2016, WASHER 2022
Contact an agent
Home facts
- Year built:1995
- Listing ID #:12506994
- Added:1 day(s) ago
- Updated:November 01, 2025 at 11:41 AM
Rooms and interior
- Bedrooms:4
- Total bathrooms:2
- Full bathrooms:2
- Living area:2,370 sq. ft.
Heating and cooling
- Cooling:Central Air
- Heating:Natural Gas
Structure and exterior
- Roof:Asphalt
- Year built:1995
- Building area:2,370 sq. ft.
- Lot area:0.25 Acres
Schools
- High school:Plainfield Central High School
- Middle school:Timber Ridge Middle School
- Elementary school:River View Elementary School
Utilities
- Water:Public
- Sewer:Public Sewer
Finances and disclosures
- Price:$374,500
- Price per sq. ft.:$158.02
- Tax amount:$6,880 (2024)
New listings near 1804 Larkspur Drive
- Open Sat, 11am to 2pmNew
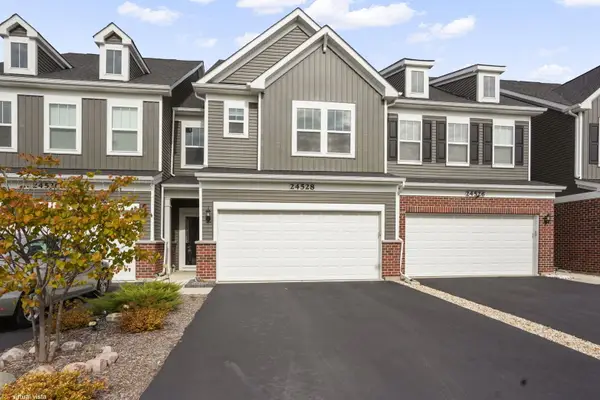 $449,900Active3 beds 3 baths2,097 sq. ft.
$449,900Active3 beds 3 baths2,097 sq. ft.24528 W Alexis Lane, Plainfield, IL 60585
MLS# 12504108Listed by: EXIT REAL ESTATE PARTNERS - New
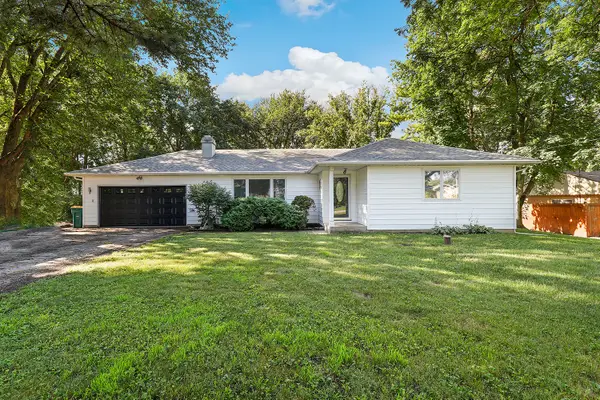 $349,500Active3 beds 2 baths1,390 sq. ft.
$349,500Active3 beds 2 baths1,390 sq. ft.23351 W 135th Street, Plainfield, IL 60544
MLS# 12508584Listed by: REDFIN CORPORATION - New
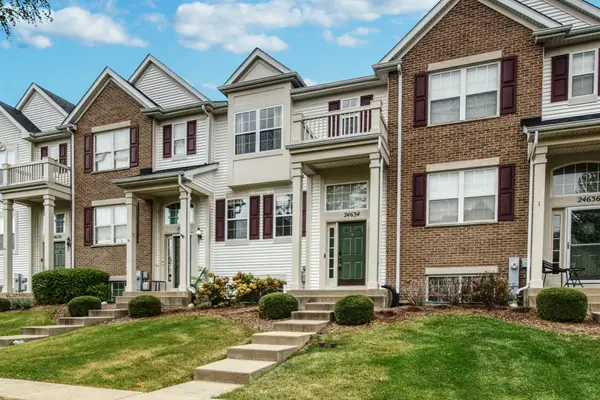 $289,000Active2 beds 2 baths1,184 sq. ft.
$289,000Active2 beds 2 baths1,184 sq. ft.24634 George Washington Drive, Plainfield, IL 60544
MLS# 12508659Listed by: RE/MAX ULTIMATE PROFESSIONALS - New
 $225,000Active2 beds 2 baths1,036 sq. ft.
$225,000Active2 beds 2 baths1,036 sq. ft.2573 Canyon Drive, Plainfield, IL 60586
MLS# 12508130Listed by: BROKEROCITY - Open Sun, 12 to 4pmNew
 $374,000Active3 beds 3 baths2,100 sq. ft.
$374,000Active3 beds 3 baths2,100 sq. ft.5302 Meadowbrook Street, Plainfield, IL 60586
MLS# 12507040Listed by: REALTY OF AMERICA, LLC - New
 $579,900Active4 beds 3 baths3,285 sq. ft.
$579,900Active4 beds 3 baths3,285 sq. ft.12843 Bradford Lane, Plainfield, IL 60585
MLS# 12507809Listed by: IHOME REAL ESTATE - New
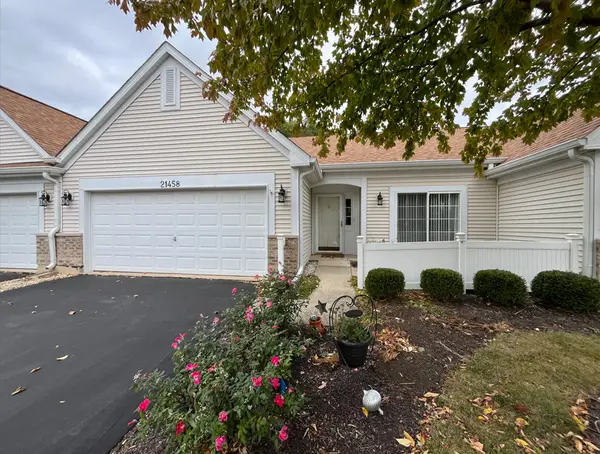 $329,900Active2 beds 3 baths1,304 sq. ft.
$329,900Active2 beds 3 baths1,304 sq. ft.21458 W Douglas Lane, Plainfield, IL 60544
MLS# 12507085Listed by: GRANDVIEW REALTY, LLC - New
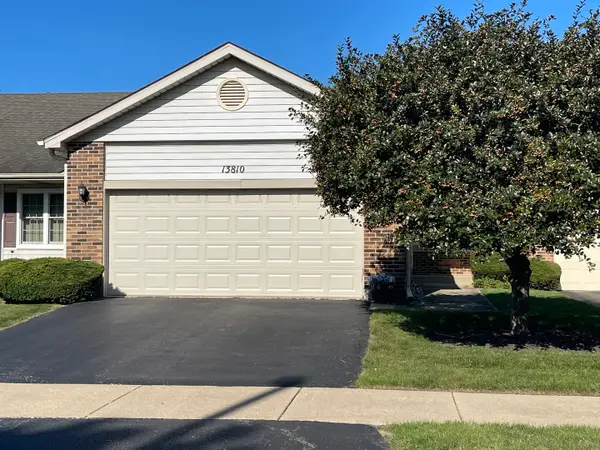 $314,900Active2 beds 2 baths1,435 sq. ft.
$314,900Active2 beds 2 baths1,435 sq. ft.13810 S Magnolia Drive, Plainfield, IL 60544
MLS# 12507659Listed by: PLATINUM PARTNERS REALTORS - New
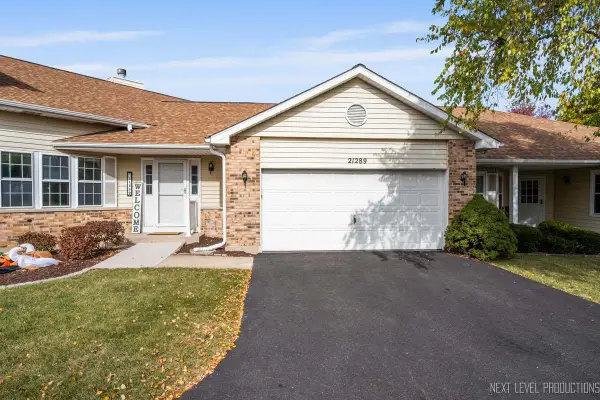 $300,000Active2 beds 2 baths1,430 sq. ft.
$300,000Active2 beds 2 baths1,430 sq. ft.21289 Silktree Circle, Plainfield, IL 60544
MLS# 12506360Listed by: JOHN GREENE, REALTOR
