2020 Saint Andrews Drive, Plainfield, IL 60586
Local realty services provided by:ERA Naper Realty
2020 Saint Andrews Drive,Plainfield, IL 60586
$529,000
- 4 Beds
- 3 Baths
- 2,714 sq. ft.
- Single family
- Pending
Listed by:susan colella
Office:baird & warner
MLS#:12451631
Source:MLSNI
Price summary
- Price:$529,000
- Price per sq. ft.:$194.92
- Monthly HOA dues:$20.83
About this home
YOUR PRIVATE SALTWATER POOL IS OPEN THROUGH LABOR DAY and on & IT'S THE PERFECT 85%! Don't miss this AMAZING OPPORTUNITY to own a CUSTOM-BUILT, ONE-OWNER HOME that radiates PRIDE OF OWNERSHIP in sought-after WEDGEWOOD ESTATES - a quiet neighborhood with EASY ACCESS to I-55 and RT. 59. The main level boasts a PRIVATE OFFICE with FRENCH DOORS, a SPACIOUS LAUNDRY ROOM with sink, FORMAL LIVING & DINING rooms, and a CHEF'S KITCHEN that opens to a VAULTED FAMILY ROOM with a COZY FIREPLACE. The kitchen was tastefully UPDATED within the past 5 YEARS with REFINISHED BRAKUR CABINETS, GRANITE COUNTERTOPS, SUBWAY TILE BACKSPLASH, NEWER LUXURY PLANK FLOORING, and a HANDY DESK AREA - perfect for your organizational hub! Upstairs, you'll find a BRIGHT LOFT that could easily be a 5TH BEDROOM, a LUXURIOUS PRIMARY SUITE with TRAY CEILING, HIS & HERS CLOSETS, and a NEWLY UPDATED EN SUITE SHOWER. The 4TH BEDROOM offers BONUS SUITE VIBES, and the REMODELED HALL BATH (UPDATED IN 2020) adds style and comfort. Need more space? Head to the FINISHED BASEMENT - a RECREATIONAL HAVEN with BUILT-IN BAR, KEGERATOR, DISHWASHER, FRIDGE, WET BAR, BASEBOARD HEAT, and a POOL TABLE THAT STAYS! TONS OF STORAGE, including a CLEAN, LARGE CRAWL SPACE. Outside is your very own STAYCATION DREAM with a 34' x 17' SALTWATER IN-GROUND POOL and a BEAUTIFUL 6-FT WHITE VINYL FENCE. The 3-CAR GARAGE is LOADED with EPOXY FLOORS, CUSTOM PAINT, HIGH CEILINGS, BUILT-IN SHELVING, and PULL-DOWN ATTIC. METICULOUSLY MAINTAINED with RECENT UPGRADES: WATER HEATER (2022), CARPET (2020), WINDOWS (2019), FURNACE (2017), and ROOF (2012) with GAF IMPACT-RESISTANT SHINGLES. Located near VIBRANT DOWNTOWN PLAINFIELD - FULL OF GREAT RESTAURANTS & SHOPS - this home truly HAS IT ALL!
Contact an agent
Home facts
- Year built:1999
- Listing ID #:12451631
- Added:97 day(s) ago
- Updated:September 25, 2025 at 07:28 PM
Rooms and interior
- Bedrooms:4
- Total bathrooms:3
- Full bathrooms:2
- Half bathrooms:1
- Living area:2,714 sq. ft.
Heating and cooling
- Cooling:Central Air
- Heating:Natural Gas
Structure and exterior
- Roof:Asphalt
- Year built:1999
- Building area:2,714 sq. ft.
- Lot area:0.25 Acres
Schools
- High school:Plainfield South High School
- Middle school:Drauden Point Middle School
- Elementary school:Wesmere Elementary School
Utilities
- Water:Public
- Sewer:Public Sewer
Finances and disclosures
- Price:$529,000
- Price per sq. ft.:$194.92
- Tax amount:$9,430 (2023)
New listings near 2020 Saint Andrews Drive
- Open Sun, 11am to 1pmNew
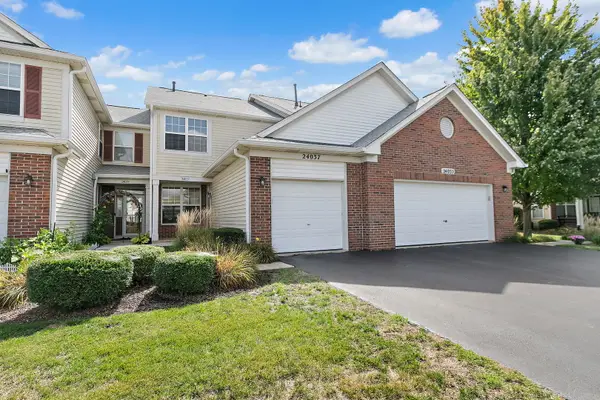 $285,000Active2 beds 3 baths1,390 sq. ft.
$285,000Active2 beds 3 baths1,390 sq. ft.24037 W Pear Tree Circle, Plainfield, IL 60585
MLS# 12480081Listed by: LEGACY PROPERTIES, A SARAH LEONARD COMPANY, LLC - Open Sun, 12 to 2pmNew
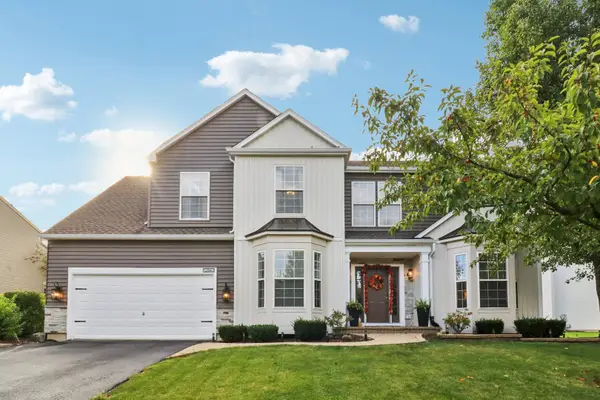 $630,000Active4 beds 3 baths3,285 sq. ft.
$630,000Active4 beds 3 baths3,285 sq. ft.12843 Bradford Lane, Plainfield, IL 60585
MLS# 12480294Listed by: IHOME REAL ESTATE - New
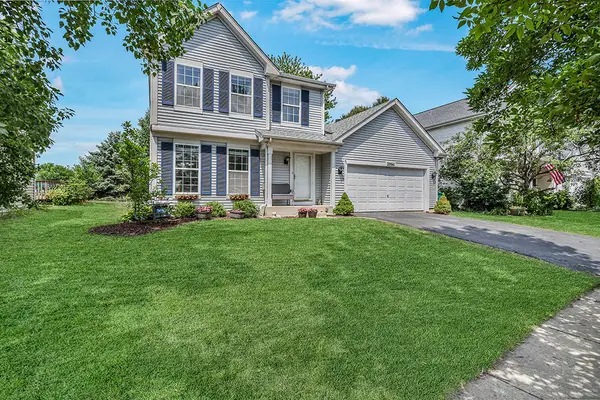 $359,900Active4 beds 3 baths2,006 sq. ft.
$359,900Active4 beds 3 baths2,006 sq. ft.20941 W Ardmore Circle, Plainfield, IL 60544
MLS# 12416312Listed by: REALTY EXECUTIVES ELITE - New
 $259,900Active2 beds 2 baths1,208 sq. ft.
$259,900Active2 beds 2 baths1,208 sq. ft.14814 S Penn Road, Plainfield, IL 60544
MLS# 12480614Listed by: REAL BROKER, LLC - New
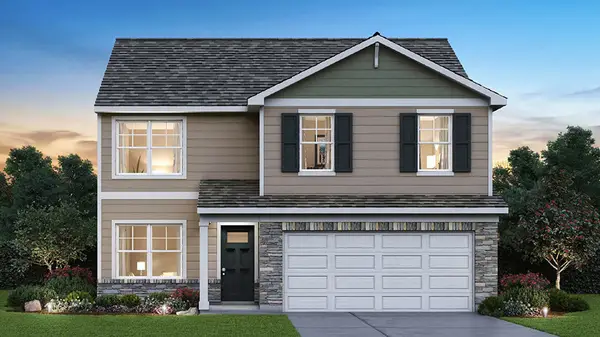 $449,990Active4 beds 3 baths2,051 sq. ft.
$449,990Active4 beds 3 baths2,051 sq. ft.1804 Overland Drive, Plainfield, IL 60586
MLS# 12481046Listed by: DAYNAE GAUDIO - New
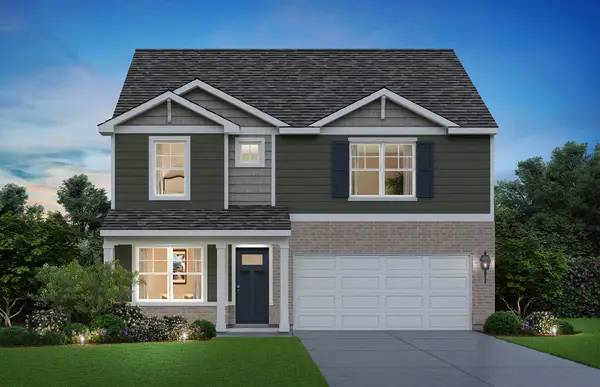 $487,990Active4 beds 3 baths2,356 sq. ft.
$487,990Active4 beds 3 baths2,356 sq. ft.1806 Overland Drive, Plainfield, IL 60586
MLS# 12481070Listed by: DAYNAE GAUDIO - New
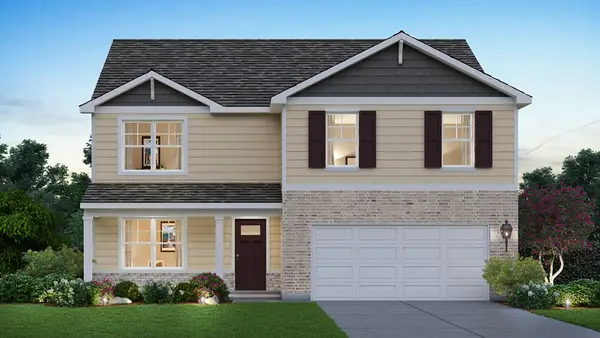 $489,990Active4 beds 3 baths2,600 sq. ft.
$489,990Active4 beds 3 baths2,600 sq. ft.1807 Overland Drive, Plainfield, IL 60586
MLS# 12481080Listed by: DAYNAE GAUDIO - New
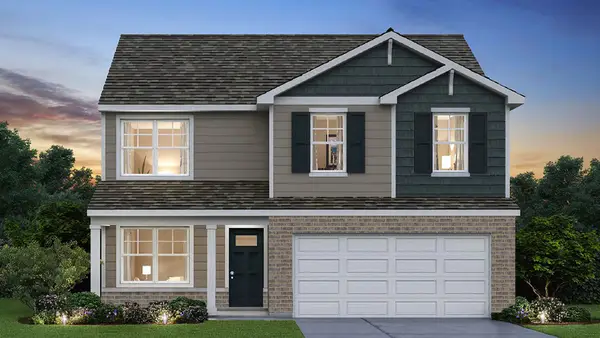 $454,990Active4 beds 3 baths2,051 sq. ft.
$454,990Active4 beds 3 baths2,051 sq. ft.1805 Overland Drive, Plainfield, IL 60586
MLS# 12481091Listed by: DAYNAE GAUDIO - New
 $494,990Active4 beds 3 baths2,356 sq. ft.
$494,990Active4 beds 3 baths2,356 sq. ft.1810 Legacy Pointe Boulevard, Plainfield, IL 60586
MLS# 12480979Listed by: DAYNAE GAUDIO - New
 $509,990Active4 beds 3 baths2,836 sq. ft.
$509,990Active4 beds 3 baths2,836 sq. ft.1808 Legacy Pointe Boulevard, Plainfield, IL 60586
MLS# 12481007Listed by: DAYNAE GAUDIO
