21024 W Walnut Lane, Plainfield, IL 60544
Local realty services provided by:ERA Naper Realty
21024 W Walnut Lane,Plainfield, IL 60544
$348,000
- 2 Beds
- 2 Baths
- 1,431 sq. ft.
- Single family
- Pending
Listed by: david luciano
Office: charles rutenberg realty of il
MLS#:12414481
Source:MLSNI
Price summary
- Price:$348,000
- Price per sq. ft.:$243.19
- Monthly HOA dues:$148
About this home
Corner lot, next to cul-de-sac, 2 BR, 2 BATH Seabrook Model. This single family ranch home is in the most desirable community of the Carillon Club, the Bristol Community! Private patio and close to the golf course (behind the houses across the street), but not right on the fairway so no worries about stay golf shots! Hickory laminate floors throughout, except front BR with carpet and ceramic tiled bathrooms. Granite countertops and backsplash tile in kitchen. Sun tubes for natural light in the mudroom and hall bath. New roof, gutters, garage door in 2024. New patio door and flooring within the past few years. Furnace circuit board (2019) and bigger A/C than standard. Water Heater (2018). Various new fixtures like faucets within the last year or two. New shower fixtures as of 8/6/25. Updated pics to come. Completely move in condition. All appliances (stainless steel) and fixtures included but could give money off if don't want the washer/dryer. Also, for additional costs you may have the existing furniture, tv's, etc. This 55+ community has wonderful amenities and the gated community ensures your privacy and safety. Fitness center and 3 pools, with activities like tennis, pickelball, billards, table tennis, and shuffleboard. There's a woodshed and ceramic room with kilns. 2 libraries and a state of the art theater. A golf course is on site. Dusk to dawn patrol. So much more. Search Carillon Club in Plainfield for so much more! Reasonable walking distance for the more fit 55+ folks, or just a couple minutes drive (literally) to multiple restaurants, stores, and other conveniences. Right by !-55 for easy access to multiple other highways. Agent has an interest in the property.
Contact an agent
Home facts
- Year built:1998
- Listing ID #:12414481
- Added:123 day(s) ago
- Updated:November 11, 2025 at 09:09 AM
Rooms and interior
- Bedrooms:2
- Total bathrooms:2
- Full bathrooms:2
- Living area:1,431 sq. ft.
Heating and cooling
- Cooling:Central Air
- Heating:Natural Gas
Structure and exterior
- Roof:Asphalt
- Year built:1998
- Building area:1,431 sq. ft.
Utilities
- Water:Lake Michigan
- Sewer:Public Sewer
Finances and disclosures
- Price:$348,000
- Price per sq. ft.:$243.19
- Tax amount:$2,881 (2024)
New listings near 21024 W Walnut Lane
- New
 $310,000Active2 beds 2 baths1,693 sq. ft.
$310,000Active2 beds 2 baths1,693 sq. ft.Address Withheld By Seller, Plainfield, IL 60544
MLS# 12509182Listed by: CENTURY 21 INTEGRA - Open Tue, 4 to 6pm
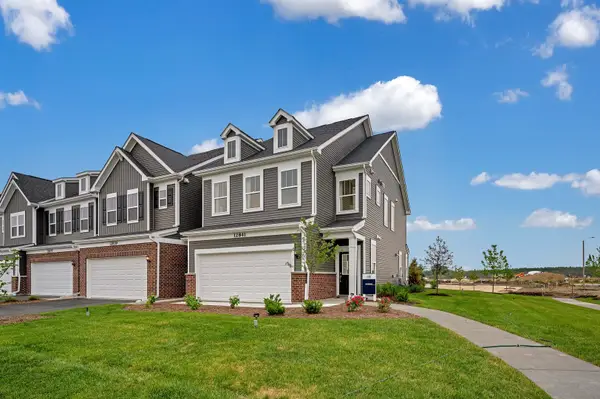 $443,354Pending2 beds 3 baths1,858 sq. ft.
$443,354Pending2 beds 3 baths1,858 sq. ft.24505 W Kroll Drive #67416, Plainfield, IL 60585
MLS# 12464482Listed by: TWIN VINES REAL ESTATE SVCS  $329,000Pending3 beds 3 baths1,764 sq. ft.
$329,000Pending3 beds 3 baths1,764 sq. ft.25662 W Yorkshire Drive, Plainfield, IL 60544
MLS# 12514666Listed by: HOMESMART CONNECT LLC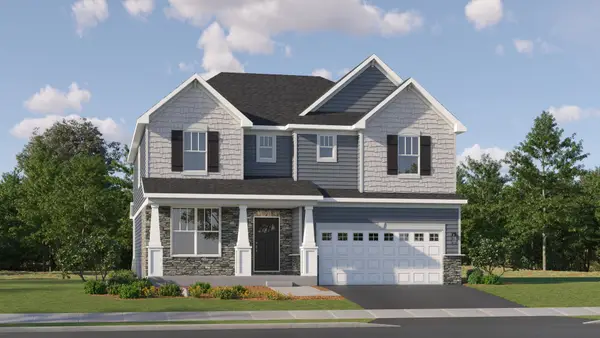 $590,000Pending4 beds 3 baths3,084 sq. ft.
$590,000Pending4 beds 3 baths3,084 sq. ft.14856 S Henebry Lane, Plainfield, IL 60544
MLS# 12514721Listed by: HOMESMART CONNECT LLC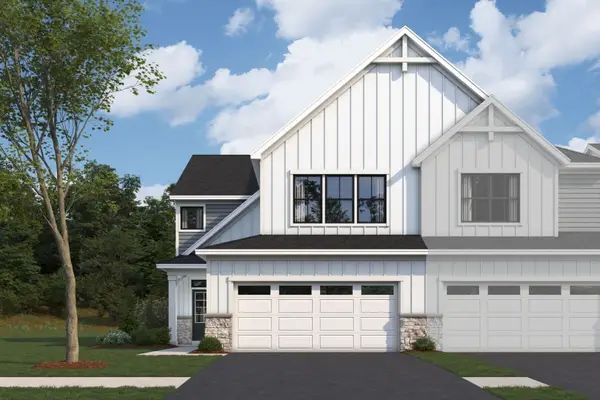 $402,210Pending3 beds 3 baths2,025 sq. ft.
$402,210Pending3 beds 3 baths2,025 sq. ft.25454 W Emory Lane, Plainfield, IL 60544
MLS# 12514735Listed by: LITTLE REALTY- New
 $559,990Active4 beds 3 baths2,600 sq. ft.
$559,990Active4 beds 3 baths2,600 sq. ft.14942 S Parkview Drive, Plainfield, IL 60544
MLS# 12514625Listed by: DAYNAE GAUDIO - New
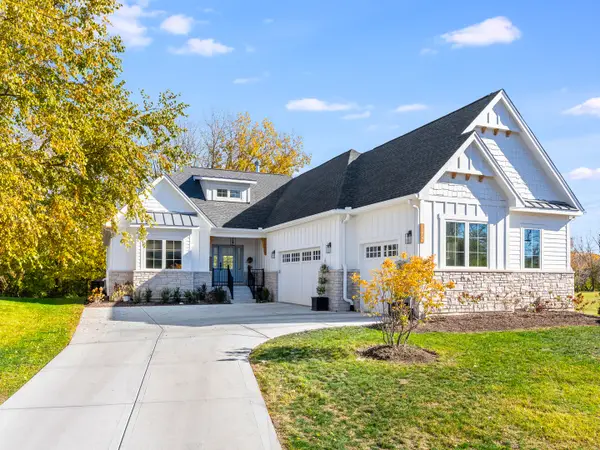 $874,900Active3 beds 4 baths4,400 sq. ft.
$874,900Active3 beds 4 baths4,400 sq. ft.Address Withheld By Seller, Plainfield, IL 60585
MLS# 12473364Listed by: RE/MAX ULTIMATE PROFESSIONALS - New
 $499,900Active4 beds 3 baths2,907 sq. ft.
$499,900Active4 beds 3 baths2,907 sq. ft.25230 Soldier Court, Plainfield, IL 60544
MLS# 12513983Listed by: LPT REALTY - New
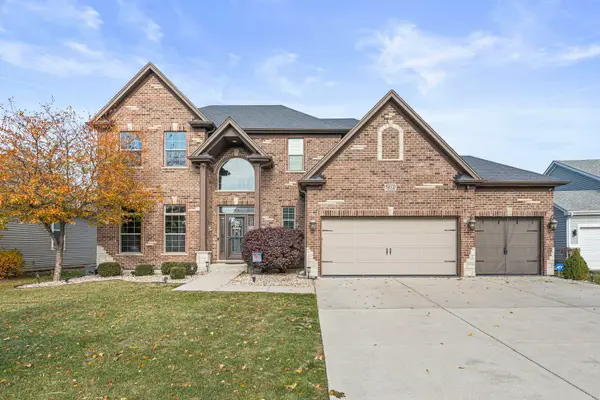 $674,900Active4 beds 4 baths3,108 sq. ft.
$674,900Active4 beds 4 baths3,108 sq. ft.25118 W Zoumar Drive, Plainfield, IL 60586
MLS# 12512136Listed by: COLDWELL BANKER REALTY - New
 $459,999Active3 beds 2 baths2,062 sq. ft.
$459,999Active3 beds 2 baths2,062 sq. ft.24112 W Joseph Avenue, Plainfield, IL 60544
MLS# 12513830Listed by: REALTY OF AMERICA, LLC
