21308 W Redwood Drive, Plainfield, IL 60544
Local realty services provided by:Results Realty ERA Powered

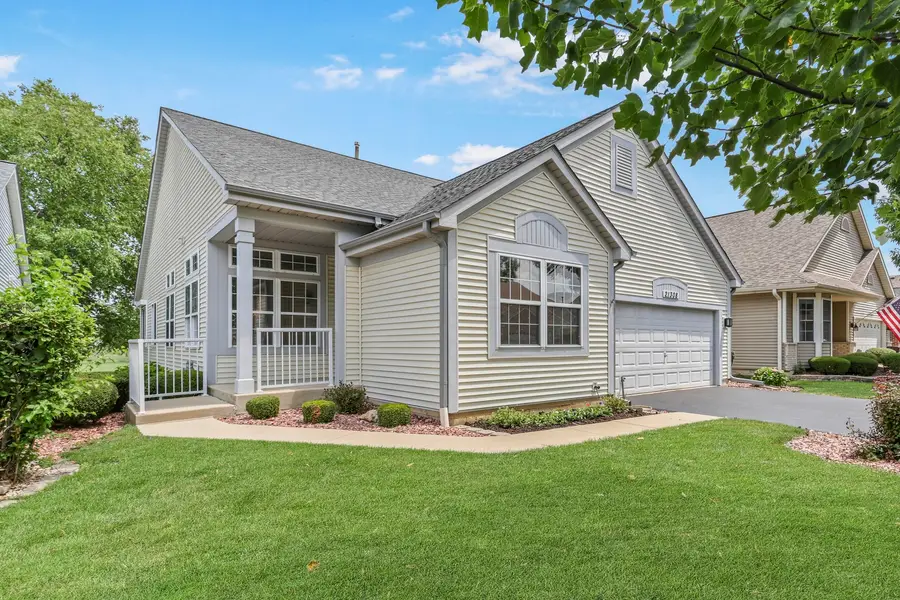
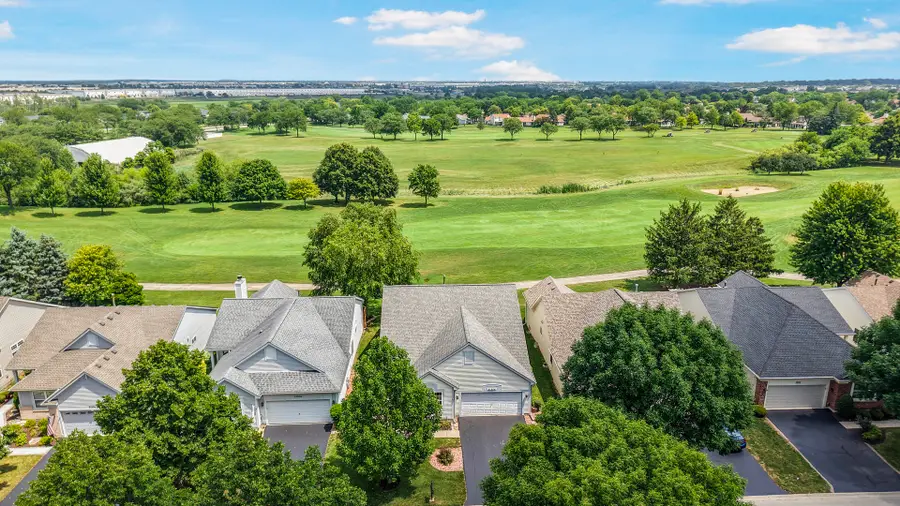
21308 W Redwood Drive,Plainfield, IL 60544
$375,000
- 3 Beds
- 2 Baths
- 1,950 sq. ft.
- Single family
- Pending
Listed by:cathy litoborski
Office:realty executives elite
MLS#:12421966
Source:MLSNI
Price summary
- Price:$375,000
- Price per sq. ft.:$192.31
- Monthly HOA dues:$175
About this home
Welcome to this beautiful, move-in ready RANCH home set on a picturesque, premium lot overlooking the golf course boasting sweeping fairway views. The Palm Springs model is one of the larger, sought after ranch floor plans in Carillon's 55+ Active Adult Community. Striking curb appeal with unique exterior trim details and fresh landscaping enhances the home. The side covered porch provides an inviting and welcoming first impression. As you step inside, you are greeted by grand 10-foot ceilings and great natural light that evoke a sense of openness and airiness throughout the home. The open concept design of the living and dining rooms provide comfort and ease of entertaining. Beautiful eat-in kitchen offers maple cabinetry, Corian countertops, tile backsplash, newer KitchenAid appliances and a pantry for great storage. The eating area is enhanced by a charming, Tiffany light fixture. Inviting family room boasts skylights, a corner, stone fireplace with a gas-starter and a sliding door to access the large cedar deck. Versatile den with a double door entry is ideal for an office or craft room. Lovely primary bedroom suite overlooks the golf course and includes a huge walk-in closet (9x7) and a private bath with a double-sink vanity, a soaking tub, separate shower and vaulted ceilings with a skylight. Two additional, comfortable bedrooms with great closet space. Laundry room includes an LG front load washer and dryer, a utility sink and a closet. Large, cedar deck with an automatic remote controlled awning provides shade and cover when enjoying the picturesque backyard views. Storage access underneath the deck for your outdoor items. 2 car attached garage includes an attic with a pull-down staircase and cabinets/counter space for additional storage options. Air conditioner and furnace (2 years old), hot water heater (6 years old), roof and siding (4 years old). The concrete crawl is accessible from the primary bedroom closet. Carillon is a gated, golf course community with indoor/outdoor pools, clubhouse, tennis courts, countless activities and much more. Ideal location near shopping dining and easy access to I-55 and expressways. Estate sale - home has been well maintained.
Contact an agent
Home facts
- Year built:1998
- Listing Id #:12421966
- Added:26 day(s) ago
- Updated:August 13, 2025 at 07:39 AM
Rooms and interior
- Bedrooms:3
- Total bathrooms:2
- Full bathrooms:2
- Living area:1,950 sq. ft.
Heating and cooling
- Cooling:Central Air
- Heating:Forced Air, Natural Gas
Structure and exterior
- Year built:1998
- Building area:1,950 sq. ft.
Utilities
- Water:Public
- Sewer:Public Sewer
Finances and disclosures
- Price:$375,000
- Price per sq. ft.:$192.31
New listings near 21308 W Redwood Drive
- Open Sat, 11am to 1pmNew
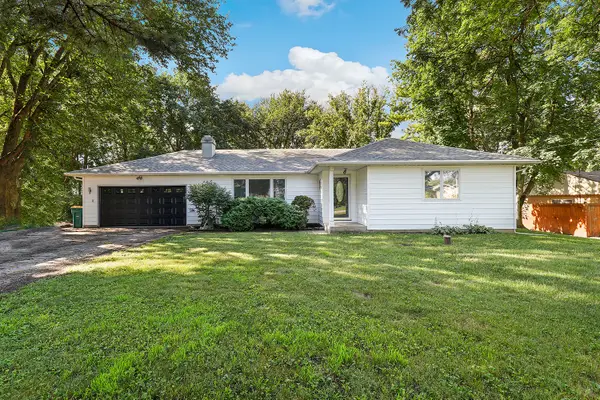 $374,900Active3 beds 2 baths1,390 sq. ft.
$374,900Active3 beds 2 baths1,390 sq. ft.23351 W 135th Street, Plainfield, IL 60544
MLS# 12435881Listed by: REDFIN CORPORATION - Open Sat, 12 to 2pmNew
 $650,000Active5 beds 5 baths3,587 sq. ft.
$650,000Active5 beds 5 baths3,587 sq. ft.25151 Thornberry Drive, Plainfield, IL 60544
MLS# 12404589Listed by: BAIRD & WARNER - New
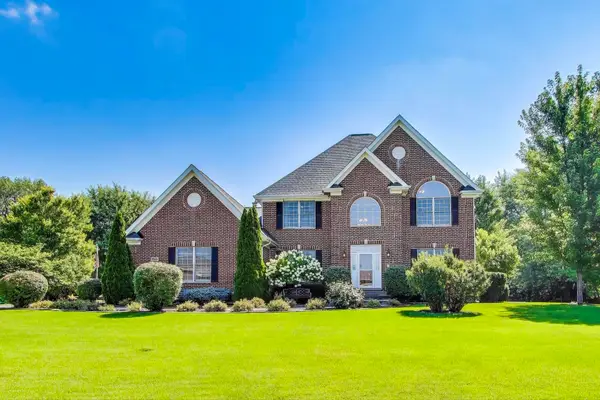 $560,000Active4 beds 3 baths2,842 sq. ft.
$560,000Active4 beds 3 baths2,842 sq. ft.11523 S Kristi Drive, Plainfield, IL 60585
MLS# 12443273Listed by: @PROPERTIES CHRISTIE'S INTERNATIONAL REAL ESTATE - New
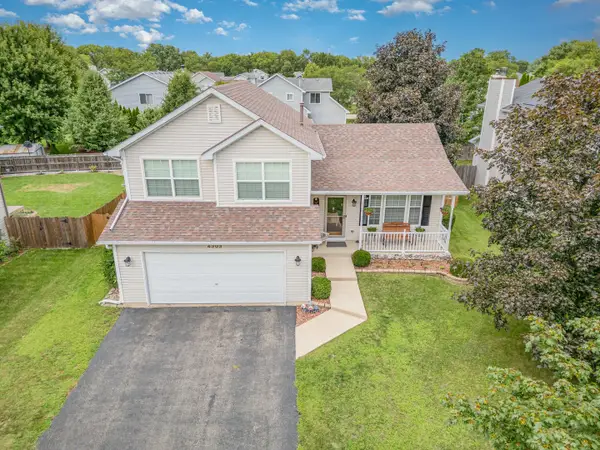 $375,000Active3 beds 2 baths1,712 sq. ft.
$375,000Active3 beds 2 baths1,712 sq. ft.4303 Anthony Lane, Plainfield, IL 60586
MLS# 12444722Listed by: COLDWELL BANKER REAL ESTATE GROUP - New
 $369,999Active4 beds 3 baths1,805 sq. ft.
$369,999Active4 beds 3 baths1,805 sq. ft.5602 Steamboat Circle, Plainfield, IL 60586
MLS# 12439792Listed by: REALTY OF AMERICA, LLC - New
 $299,900Active2 beds 2 baths1,429 sq. ft.
$299,900Active2 beds 2 baths1,429 sq. ft.13743 S Magnolia Drive, Plainfield, IL 60544
MLS# 12446004Listed by: KELLER WILLIAMS INFINITY - New
 $475,000Active3 beds 2 baths2,248 sq. ft.
$475,000Active3 beds 2 baths2,248 sq. ft.2521 Von Esch Road, Plainfield, IL 60586
MLS# 12441718Listed by: RE/MAX ULTIMATE PROFESSIONALS - Open Sat, 12 to 2pmNew
 $539,990Active4 beds 4 baths2,496 sq. ft.
$539,990Active4 beds 4 baths2,496 sq. ft.14450 Independence Drive, Plainfield, IL 60544
MLS# 12442679Listed by: SU FAMILIA REAL ESTATE - Open Sat, 10am to 2pmNew
 $440,000Active5 beds 3 baths2,960 sq. ft.
$440,000Active5 beds 3 baths2,960 sq. ft.25220 Government Lane, Plainfield, IL 60544
MLS# 12445515Listed by: REALTY OF AMERICA, LLC 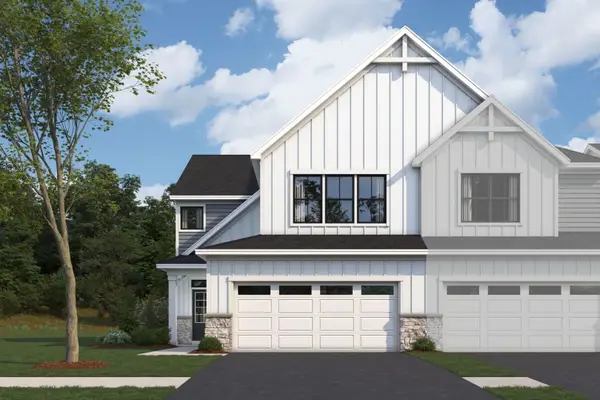 $409,990Pending3 beds 3 baths2,025 sq. ft.
$409,990Pending3 beds 3 baths2,025 sq. ft.25454 W Stockwell Drive, Plainfield, IL 60544
MLS# 12445196Listed by: LITTLE REALTY

