21316 W Redwood Drive, Plainfield, IL 60544
Local realty services provided by:Results Realty ERA Powered
21316 W Redwood Drive,Plainfield, IL 60544
$385,000
- 3 Beds
- 3 Baths
- 2,516 sq. ft.
- Single family
- Pending
Listed by: suzanne dziedzic
Office: realty executives midwest
MLS#:12520285
Source:MLSNI
Price summary
- Price:$385,000
- Price per sq. ft.:$153.02
- Monthly HOA dues:$175
About this home
THIS IS THE LIFE.... ENJOY GORGEOUS GOLF COURSE VIEWS from your Sunroom in this expanded Sun Valley Model which is one of Carillon Club's largest homes (plus a full basement for over 3,500 sf). This well-kept home is priced to reflect some needed updates and is being sold AS-IS. This desired layout with a first-floor Master Ensuite displays beautiful golf views from the bay window seating area! You will enjoy relaxing in this Ensuite with a grand French Door Entrance, Walk-in California Closet, Double Sinks, Walk-in Shower, and separate Vanity. You will love this open-concept kitchen designed with island seating, granite-looking counters, white cabinets with custom pull-outs, and a large laundry room with CC Organizer. Cathedral ceilings, two fireplaces, a generous-sized loft overlooking the golf course (possible 4th bedroom), office with custom desk, and elegant living/dining rooms with cathedral ceilings, California Closet Organizers, and custom Hunter Douglas blinds with built-in sheers throughout the home are all features that complete this home. Other Customizations: Garage with custom floor coating and water spigot, Sprinkler System for front and back landscape, ProxPass for quick security gate access at the entrances. Updates: Siding & Roof (2025) with warranties transferable to the new owner, Sump Pump & Battery Backup (2024). Carillon Club, a gated 55+ community has top-tier amenities: Indoor/Outdoor Pools, Tennis & Pickleball Courts, Spa, Fitness Center, Walking Trails, Restaurant, Golf, and more! Home warranty is included. Furniture may stay. NOTE: Buyers must follow realtor through security gate for showings. Great Location... just 10 minutes to the mall, restaurants, and easy access to I-55.
Contact an agent
Home facts
- Year built:1998
- Listing ID #:12520285
- Added:102 day(s) ago
- Updated:December 30, 2025 at 08:52 AM
Rooms and interior
- Bedrooms:3
- Total bathrooms:3
- Full bathrooms:2
- Half bathrooms:1
- Living area:2,516 sq. ft.
Heating and cooling
- Cooling:Central Air
- Heating:Natural Gas
Structure and exterior
- Roof:Asphalt
- Year built:1998
- Building area:2,516 sq. ft.
Utilities
- Water:Public
- Sewer:Public Sewer
Finances and disclosures
- Price:$385,000
- Price per sq. ft.:$153.02
- Tax amount:$4,152 (2024)
New listings near 21316 W Redwood Drive
- New
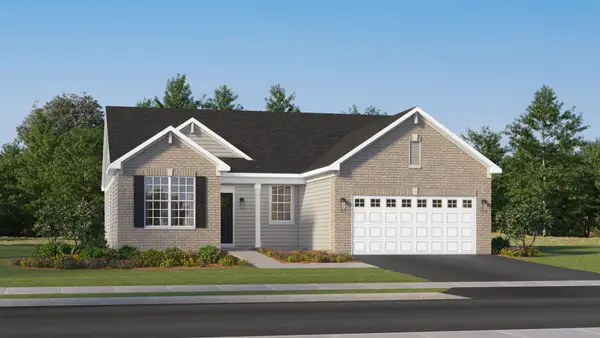 $507,290Active3 beds 2 baths1,723 sq. ft.
$507,290Active3 beds 2 baths1,723 sq. ft.14946 S Darr Circle, Plainfield, IL 60544
MLS# 12537735Listed by: HOMESMART CONNECT LLC 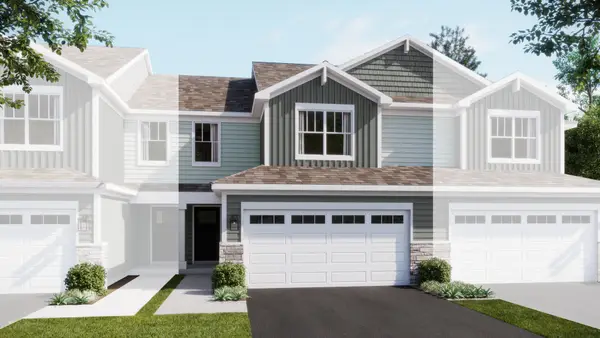 $360,003Pending3 beds 3 baths1,767 sq. ft.
$360,003Pending3 beds 3 baths1,767 sq. ft.25732 W Wakefield Drive, Plainfield, IL 60544
MLS# 12537690Listed by: HOMESMART CONNECT LLC- New
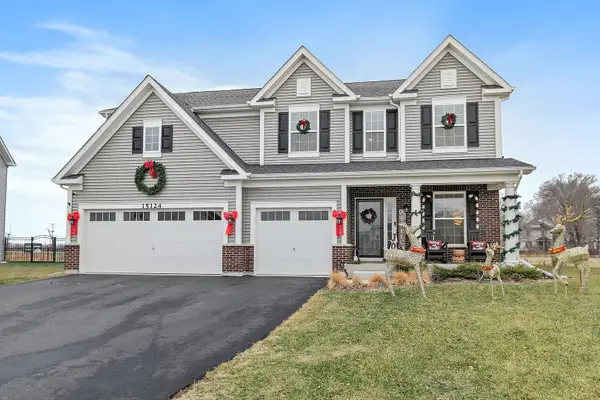 $595,000Active5 beds 3 baths2,872 sq. ft.
$595,000Active5 beds 3 baths2,872 sq. ft.15124 Emerson Street, Plainfield, IL 60544
MLS# 12537413Listed by: BROKEROCITY - New
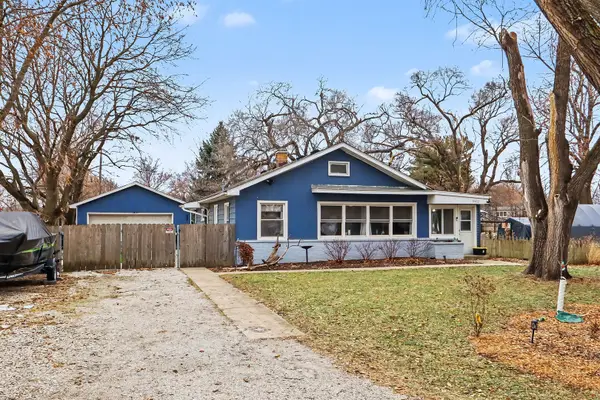 $389,900Active4 beds 2 baths936 sq. ft.
$389,900Active4 beds 2 baths936 sq. ft.14632 S Kearns Drive, Plainfield, IL 60544
MLS# 12533448Listed by: REAL BROKER, LLC 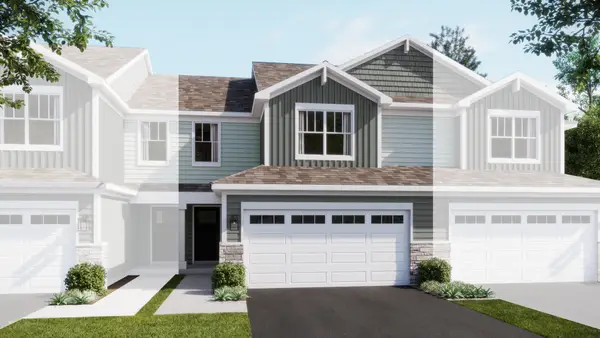 $383,494Pending3 beds 3 baths1,767 sq. ft.
$383,494Pending3 beds 3 baths1,767 sq. ft.25736 W Wakefield Drive, Plainfield, IL 60544
MLS# 12535119Listed by: HOMESMART CONNECT LLC- New
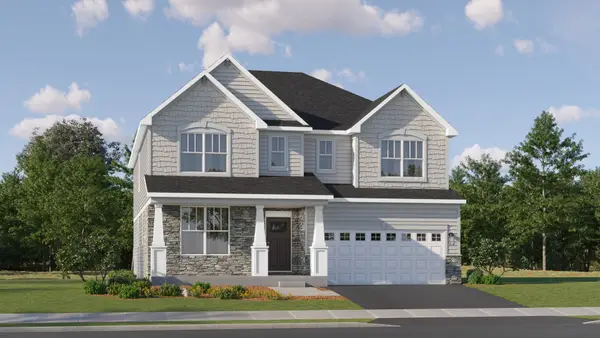 $664,480Active4 beds 4 baths3,237 sq. ft.
$664,480Active4 beds 4 baths3,237 sq. ft.14864 S Henebry Lane, Plainfield, IL 60544
MLS# 12536651Listed by: HOMESMART CONNECT LLC - New
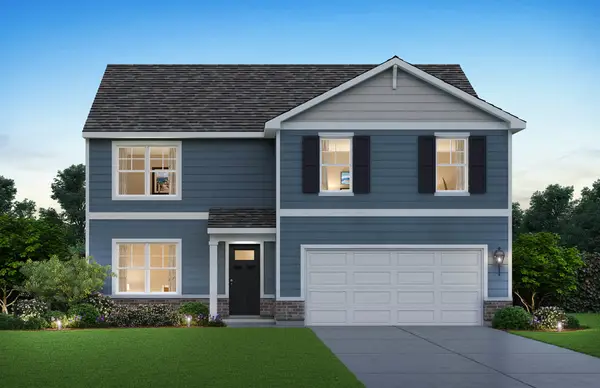 $484,990Active4 beds 3 baths2,600 sq. ft.
$484,990Active4 beds 3 baths2,600 sq. ft.13740 S Palmetto Drive, Plainfield, IL 60544
MLS# 12536610Listed by: DAYNAE GAUDIO - New
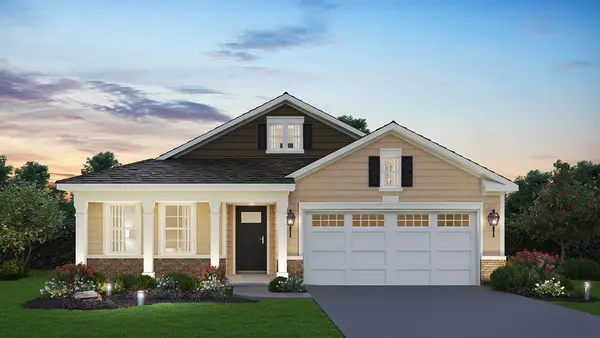 $459,990Active3 beds 2 baths1,956 sq. ft.
$459,990Active3 beds 2 baths1,956 sq. ft.14708 S Azalia Circle, Plainfield, IL 60544
MLS# 12536562Listed by: DAYNAE GAUDIO - New
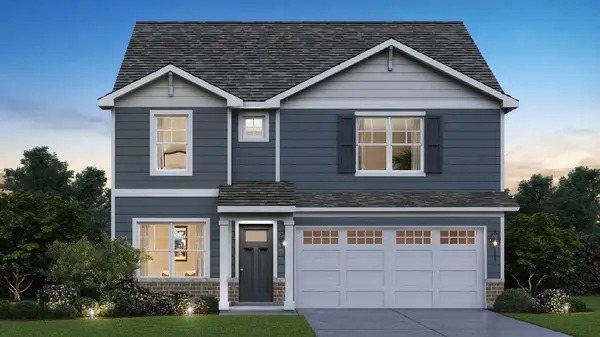 $509,990Active4 beds 3 baths2,356 sq. ft.
$509,990Active4 beds 3 baths2,356 sq. ft.14844 S Parkview Drive, Plainfield, IL 60544
MLS# 12536231Listed by: DAYNAE GAUDIO - New
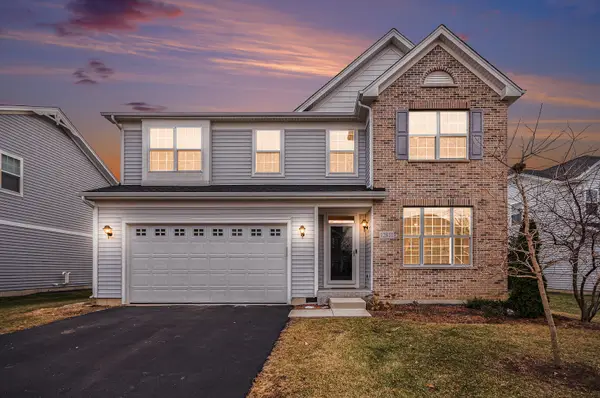 $550,000Active4 beds 3 baths3,181 sq. ft.
$550,000Active4 beds 3 baths3,181 sq. ft.12811 Conifer Street, Plainfield, IL 60585
MLS# 12536177Listed by: JOHN GREENE, REALTOR
