21409 W Douglas Lane, Plainfield, IL 60544
Local realty services provided by:ERA Naper Realty
21409 W Douglas Lane,Plainfield, IL 60544
$339,000
- 3 Beds
- 3 Baths
- - sq. ft.
- Townhouse
- Sold
Listed by: nan smith
Office: baird & warner
MLS#:12448793
Source:MLSNI
Sorry, we are unable to map this address
Price summary
- Price:$339,000
- Monthly HOA dues:$312
About this home
Carillon 55+ Carmel Model Known For Its 1800 Sq Feet & Expansive Primary Bedroom. 2.5 Garage. Kitchen With A Pantry Offers More Than Enough Space For Storage. Gas Line Behind Electric Stove. Bright Laundry Room With Window & TWO Closets. Extra Wide Sunsetter Awning For This Maintenance-Free Deck Along With Shade From A Beauitful Maple Tree. Dupage Township With LOWER Taxes. Sizable Home For Downsizing & Enjoying Family Gatherings. Chelsea Section Of Carillon With New Roofs In 2021. THREE BED, THREE BATH HOME. The Lower Level Ensuite Is Lovely & Perfect For Out Of Town Guests. The Rec Room Is Drywalled & Has Ceramic Tiled Flooring. (Also, Basement Storage Room & Crawl Space). Furnace 2018, Garage Door 2016. Screens Replaced On East & South Side 2025. Kitchen Faucet 2025. Primary Bedroom Carpet 2025.Chelsea Section Powerwashed Exteriors, Painted Trim, Added Mulch & Updated Exterior Light Fixtures 2025. Resurfaced Driveways 2024. Scenic Golf Course(27 Holes), A Clubhouse Offering Abundant Activities, Games & Crafts. 3 Pools (Outdoor, Indoor, One Is A Pool For Grandchildren). Courts For Both Tennis & PickleBall. Shuffleboard & Bocce Ball Competitions. 55+ Active Community. (New Tennis & Pickle Ball Courts Completed Fall 2022) Clubhouse Carpet Replaced Jan 2025. Many Activities Including Trips, Educational Seminars, Clubs, Social Groups For Every Interest. Located Close To Shopping, Restaurants, With Easy I-55 Access! Selling "As Is". Pls See CAMA Form Under Tab. 2 Pet Limit. Smoker Grills Prohibited. Chelsea Sub Cleaned All Gutters Nov 2025. LOW CONDO INSURANCE!! Taxes $5838. HOA $312/mo CAMA $124/mo. CAMA Pays the Townhome Portion. Home Being Sold As Is. Quick Close Possible.
Contact an agent
Home facts
- Year built:2001
- Listing ID #:12448793
- Added:74 day(s) ago
- Updated:December 30, 2025 at 07:52 AM
Rooms and interior
- Bedrooms:3
- Total bathrooms:3
- Full bathrooms:3
Heating and cooling
- Cooling:Central Air
- Heating:Forced Air, Natural Gas
Structure and exterior
- Roof:Asphalt
- Year built:2001
Utilities
- Water:Shared Well
- Sewer:Public Sewer
Finances and disclosures
- Price:$339,000
- Tax amount:$5,838 (2024)
New listings near 21409 W Douglas Lane
- New
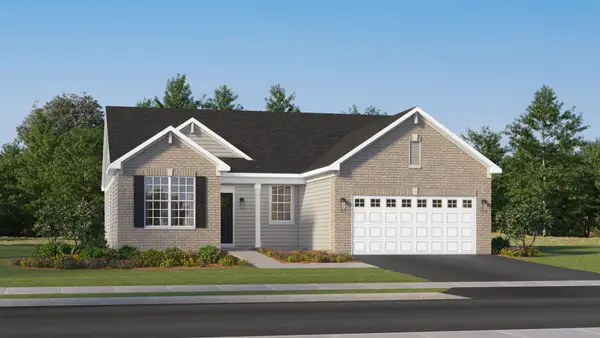 $507,290Active3 beds 2 baths1,723 sq. ft.
$507,290Active3 beds 2 baths1,723 sq. ft.14946 S Darr Circle, Plainfield, IL 60544
MLS# 12537735Listed by: HOMESMART CONNECT LLC 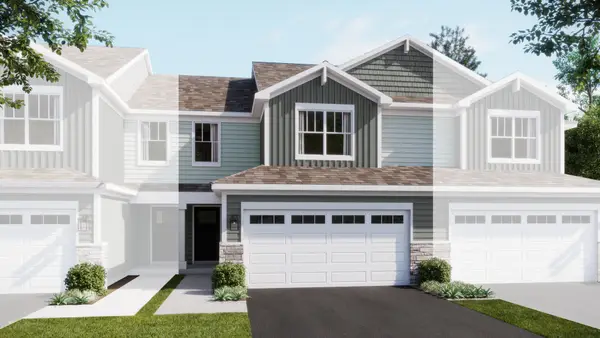 $360,003Pending3 beds 3 baths1,767 sq. ft.
$360,003Pending3 beds 3 baths1,767 sq. ft.25732 W Wakefield Drive, Plainfield, IL 60544
MLS# 12537690Listed by: HOMESMART CONNECT LLC- New
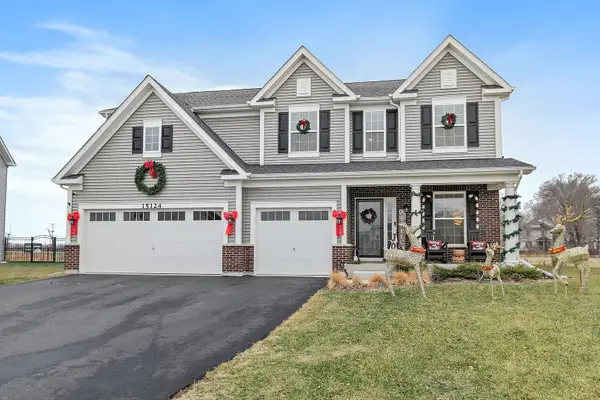 $595,000Active5 beds 3 baths2,872 sq. ft.
$595,000Active5 beds 3 baths2,872 sq. ft.15124 Emerson Street, Plainfield, IL 60544
MLS# 12537413Listed by: BROKEROCITY - New
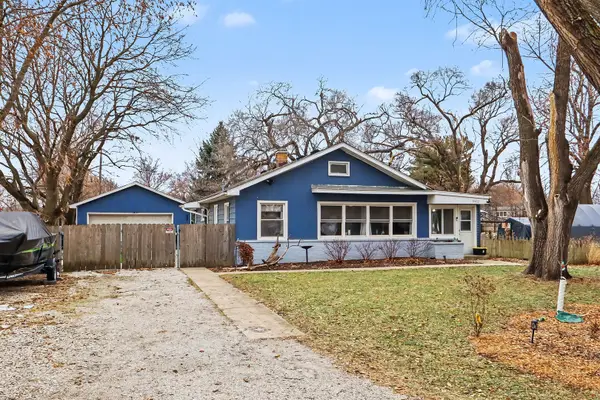 $389,900Active4 beds 2 baths936 sq. ft.
$389,900Active4 beds 2 baths936 sq. ft.14632 S Kearns Drive, Plainfield, IL 60544
MLS# 12533448Listed by: REAL BROKER, LLC 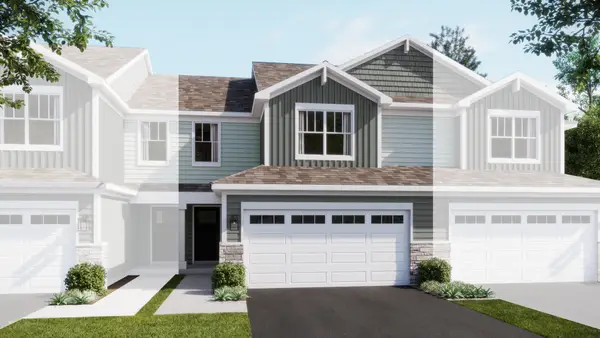 $383,494Pending3 beds 3 baths1,767 sq. ft.
$383,494Pending3 beds 3 baths1,767 sq. ft.25736 W Wakefield Drive, Plainfield, IL 60544
MLS# 12535119Listed by: HOMESMART CONNECT LLC- New
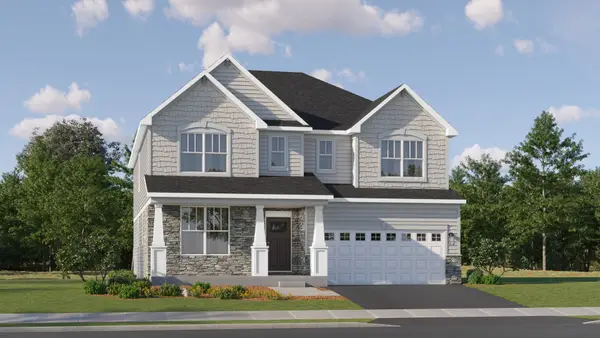 $664,480Active4 beds 4 baths3,237 sq. ft.
$664,480Active4 beds 4 baths3,237 sq. ft.14864 S Henebry Lane, Plainfield, IL 60544
MLS# 12536651Listed by: HOMESMART CONNECT LLC - New
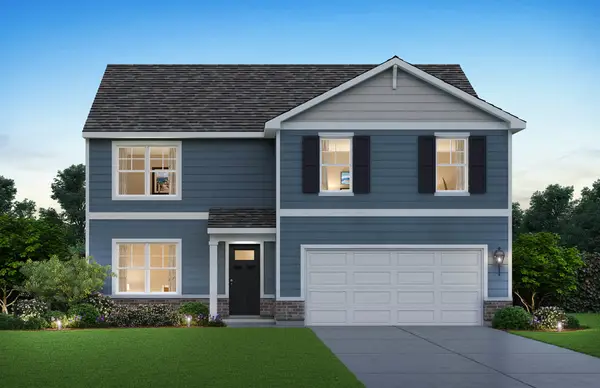 $484,990Active4 beds 3 baths2,600 sq. ft.
$484,990Active4 beds 3 baths2,600 sq. ft.13740 S Palmetto Drive, Plainfield, IL 60544
MLS# 12536610Listed by: DAYNAE GAUDIO - New
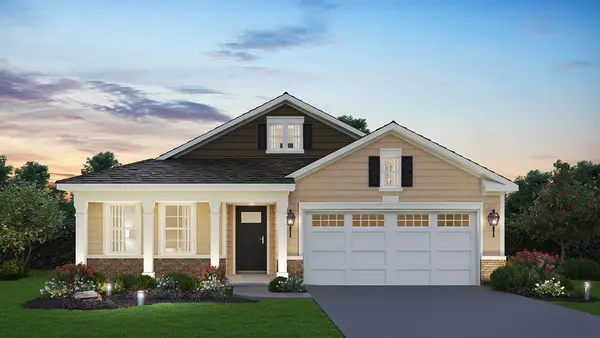 $459,990Active3 beds 2 baths1,956 sq. ft.
$459,990Active3 beds 2 baths1,956 sq. ft.14708 S Azalia Circle, Plainfield, IL 60544
MLS# 12536562Listed by: DAYNAE GAUDIO - New
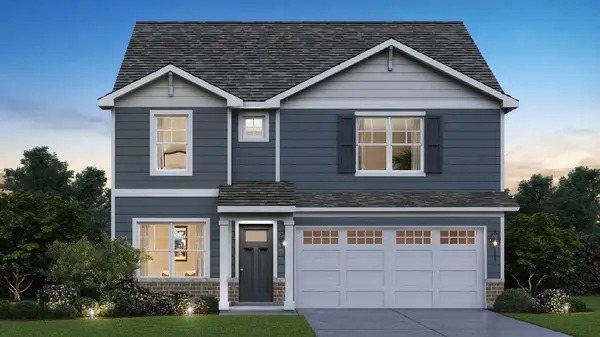 $509,990Active4 beds 3 baths2,356 sq. ft.
$509,990Active4 beds 3 baths2,356 sq. ft.14844 S Parkview Drive, Plainfield, IL 60544
MLS# 12536231Listed by: DAYNAE GAUDIO - New
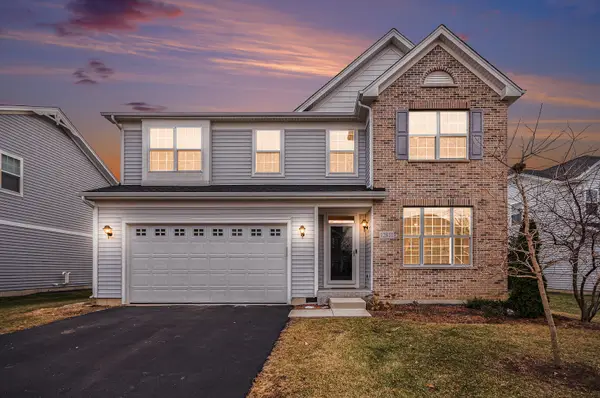 $550,000Active4 beds 3 baths3,181 sq. ft.
$550,000Active4 beds 3 baths3,181 sq. ft.12811 Conifer Street, Plainfield, IL 60585
MLS# 12536177Listed by: JOHN GREENE, REALTOR
