21519 W Basswood Lane, Plainfield, IL 60544
Local realty services provided by:Results Realty ERA Powered
21519 W Basswood Lane,Plainfield, IL 60544
$345,000
- 2 Beds
- 2 Baths
- 1,766 sq. ft.
- Single family
- Pending
Listed by: rhonda grochowski
Office: charles rutenberg realty of il
MLS#:12481612
Source:MLSNI
Price summary
- Price:$345,000
- Price per sq. ft.:$195.36
- Monthly HOA dues:$135
About this home
Well cared for 2 bedroom 2 bath ranch home with full basement! Located in Carillon's resort style 55+ active adult community. ROOF 2018, FURNACE AND A/C 2020! Oversized living and dining room welcome you to this beautiful home. The spacious kitchen features ample cabinet and counter space with bottom freezer refrigerator 2017. There is a pantry for your storage needs and large eating area with door leading to concrete patio. The family room/den opens to kitchen. The primary bedroom offers dual closets and a private bath with separate shower, soaking tub, dual sink vanity and comfort height toilet. The second bedroom and hall bath are located next to each other as a conveince to your guests. Laundry room has built in cabinets and access to 2 car garage. There is an open staircase leading to the full unfinished basement (no crawl space) perfect for all your storage needs! Add your favorite flooring and paint colors and this home is a gem! You will enjoy all Carillon has to offer: 3 pools, tennis and pickleball courts, 3 9-hole golf courses, seasonal restaraunt, clubhouse with exercise room, wood shop, billiard room and numerous activities. This is a gated community with 24 hour security. Welcome home! This is an estate sale and is being sold as is.
Contact an agent
Home facts
- Year built:1998
- Listing ID #:12481612
- Added:45 day(s) ago
- Updated:November 11, 2025 at 09:09 AM
Rooms and interior
- Bedrooms:2
- Total bathrooms:2
- Full bathrooms:2
- Living area:1,766 sq. ft.
Heating and cooling
- Cooling:Central Air
- Heating:Natural Gas
Structure and exterior
- Roof:Asphalt
- Year built:1998
- Building area:1,766 sq. ft.
Utilities
- Water:Public
- Sewer:Public Sewer
Finances and disclosures
- Price:$345,000
- Price per sq. ft.:$195.36
- Tax amount:$8,899 (2024)
New listings near 21519 W Basswood Lane
- New
 $310,000Active2 beds 2 baths1,693 sq. ft.
$310,000Active2 beds 2 baths1,693 sq. ft.Address Withheld By Seller, Plainfield, IL 60544
MLS# 12509182Listed by: CENTURY 21 INTEGRA - Open Tue, 4 to 6pm
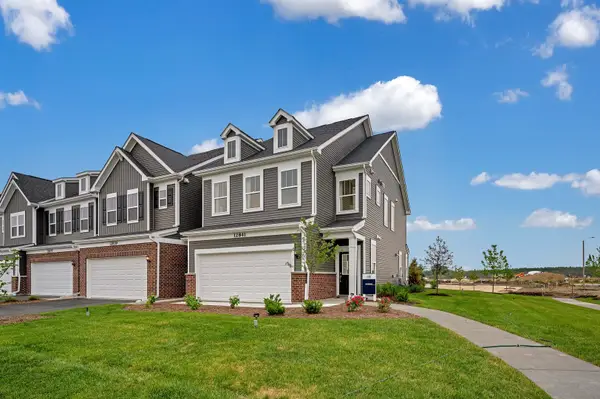 $443,354Pending2 beds 3 baths1,858 sq. ft.
$443,354Pending2 beds 3 baths1,858 sq. ft.24505 W Kroll Drive #67416, Plainfield, IL 60585
MLS# 12464482Listed by: TWIN VINES REAL ESTATE SVCS  $329,000Pending3 beds 3 baths1,764 sq. ft.
$329,000Pending3 beds 3 baths1,764 sq. ft.25662 W Yorkshire Drive, Plainfield, IL 60544
MLS# 12514666Listed by: HOMESMART CONNECT LLC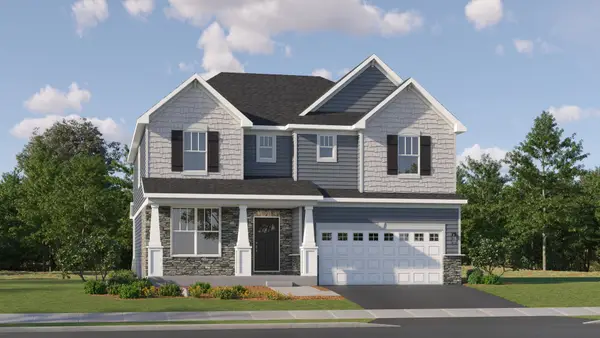 $590,000Pending4 beds 3 baths3,084 sq. ft.
$590,000Pending4 beds 3 baths3,084 sq. ft.14856 S Henebry Lane, Plainfield, IL 60544
MLS# 12514721Listed by: HOMESMART CONNECT LLC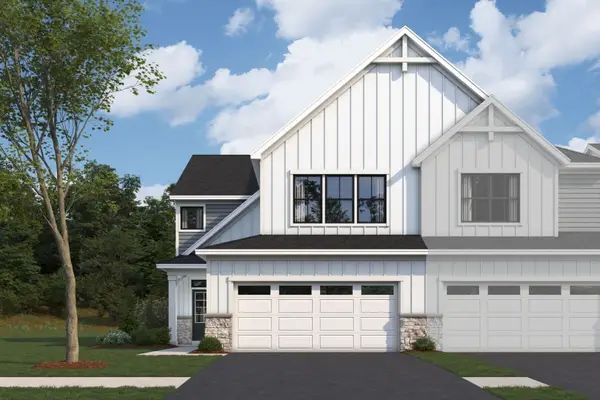 $402,210Pending3 beds 3 baths2,025 sq. ft.
$402,210Pending3 beds 3 baths2,025 sq. ft.25454 W Emory Lane, Plainfield, IL 60544
MLS# 12514735Listed by: LITTLE REALTY- New
 $559,990Active4 beds 3 baths2,600 sq. ft.
$559,990Active4 beds 3 baths2,600 sq. ft.14942 S Parkview Drive, Plainfield, IL 60544
MLS# 12514625Listed by: DAYNAE GAUDIO - New
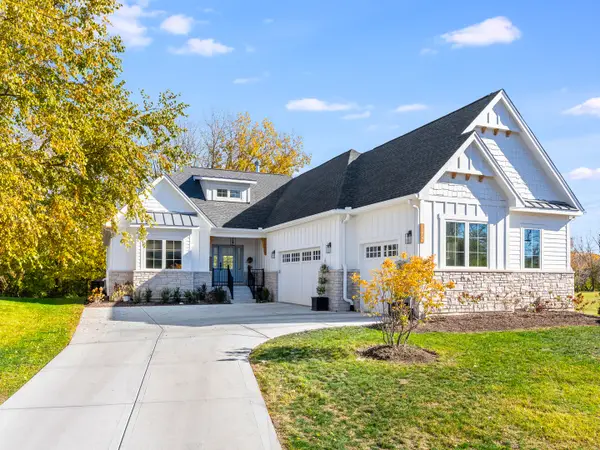 $874,900Active3 beds 4 baths4,400 sq. ft.
$874,900Active3 beds 4 baths4,400 sq. ft.Address Withheld By Seller, Plainfield, IL 60585
MLS# 12473364Listed by: RE/MAX ULTIMATE PROFESSIONALS - New
 $499,900Active4 beds 3 baths2,907 sq. ft.
$499,900Active4 beds 3 baths2,907 sq. ft.25230 Soldier Court, Plainfield, IL 60544
MLS# 12513983Listed by: LPT REALTY - New
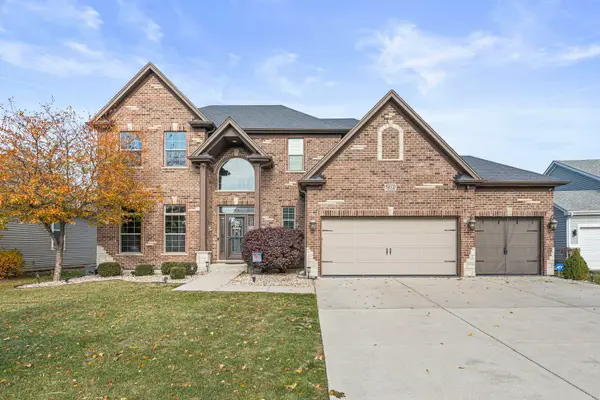 $674,900Active4 beds 4 baths3,108 sq. ft.
$674,900Active4 beds 4 baths3,108 sq. ft.25118 W Zoumar Drive, Plainfield, IL 60586
MLS# 12512136Listed by: COLDWELL BANKER REALTY - New
 $459,999Active3 beds 2 baths2,062 sq. ft.
$459,999Active3 beds 2 baths2,062 sq. ft.24112 W Joseph Avenue, Plainfield, IL 60544
MLS# 12513830Listed by: REALTY OF AMERICA, LLC
