24412 W Alexis Lane #54429, Plainfield, IL 60585
Local realty services provided by:ERA Naper Realty
24412 W Alexis Lane #54429,Plainfield, IL 60585
$409,314
- 3 Beds
- 3 Baths
- - sq. ft.
- Townhouse
- Sold
Listed by: nicholas solano
Office: twin vines real estate svcs
MLS#:12464499
Source:MLSNI
Sorry, we are unable to map this address
Price summary
- Price:$409,314
- Monthly HOA dues:$345
About this home
Welcome home to Bronk Farm in North Plainfield attending highly ranked Plainfield North High School District 202, just one quarter mile west of shopping and dining along Route 59. Enjoy your days relaxing at the zero depth, 6 lane swimming pool, splash pad for the kiddos, brand new modern clubhouse or huge on-site park. Our popular Ashton floorplan features open concept living! This modern townhome has 3 spacious bedrooms with walk-in closets, an open concept living plan with plenty of room for entertaining, 2 1/2 baths, 2 car garage and a concrete patio where you can relax after a long day and watch the beautiful sunset! Enjoy morning coffee in your bright airy sunroom! The kitchen features an over-sized island with room for seating and pendant lighting. The kitchen is complete with 42" cabinets with Quartz counters, and a tile backsplash Your owner's suite bath is complete with a separate tiled shower, double bowl vanity and quartz counters. Other designer features include a gorgeous wrought iron stair railing which is visible at the first-floor level and sure to impress your guests! You are sure to fall in love with our sought-after Ashton. Enjoy the Bronk Farm Community Clubhouse and Pool!! TH 54429. Photos of similar home with some options not available at this price. READY TO CLOSE!
Contact an agent
Home facts
- Year built:2025
- Listing ID #:12464499
- Added:110 day(s) ago
- Updated:December 28, 2025 at 08:18 AM
Rooms and interior
- Bedrooms:3
- Total bathrooms:3
- Full bathrooms:2
- Half bathrooms:1
Heating and cooling
- Cooling:Central Air
- Heating:Natural Gas
Structure and exterior
- Year built:2025
Schools
- High school:Plainfield North High School
- Middle school:Heritage Grove Middle School
- Elementary school:Eagle Pointe Elementary School
Utilities
- Water:Public
- Sewer:Public Sewer
Finances and disclosures
- Price:$409,314
New listings near 24412 W Alexis Lane #54429
- New
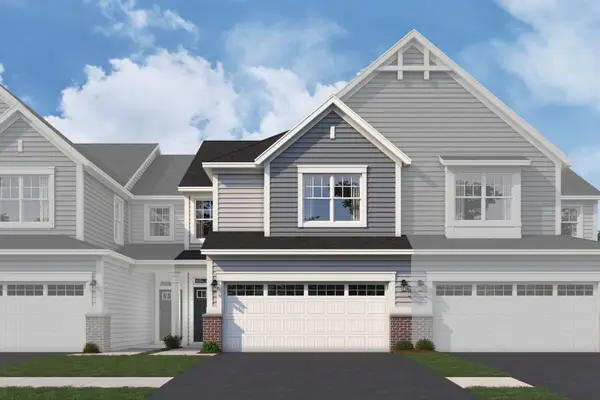 $379,990Active2 beds 3 baths1,781 sq. ft.
$379,990Active2 beds 3 baths1,781 sq. ft.25457 W Emory Lane, Plainfield, IL 60544
MLS# 12535816Listed by: LITTLE REALTY - New
 $300,000Active2 beds 2 baths1,652 sq. ft.
$300,000Active2 beds 2 baths1,652 sq. ft.13910 Cambridge Circle, Plainfield, IL 60544
MLS# 12536306Listed by: WIRTZ REAL ESTATE GROUP INC. - New
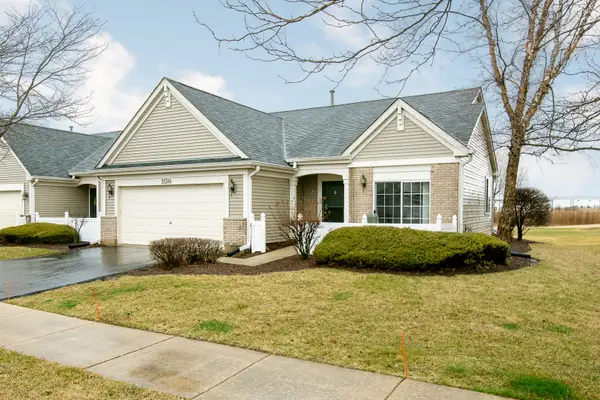 $300,000Active2 beds 2 baths1,390 sq. ft.
$300,000Active2 beds 2 baths1,390 sq. ft.21314 W Crimson Court, Plainfield, IL 60544
MLS# 12533530Listed by: KELLER WILLIAMS INFINITY 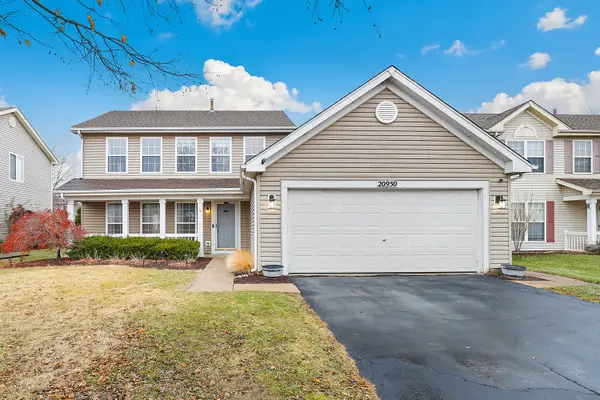 $345,000Pending3 beds 3 baths1,808 sq. ft.
$345,000Pending3 beds 3 baths1,808 sq. ft.20950 W Bloomfield Drive, Plainfield, IL 60544
MLS# 12533974Listed by: REDFIN CORPORATION- New
 $398,994Active3 beds 3 baths1,840 sq. ft.
$398,994Active3 beds 3 baths1,840 sq. ft.25738 W Wakefield Drive, Plainfield, IL 60544
MLS# 12535123Listed by: HOMESMART CONNECT LLC - New
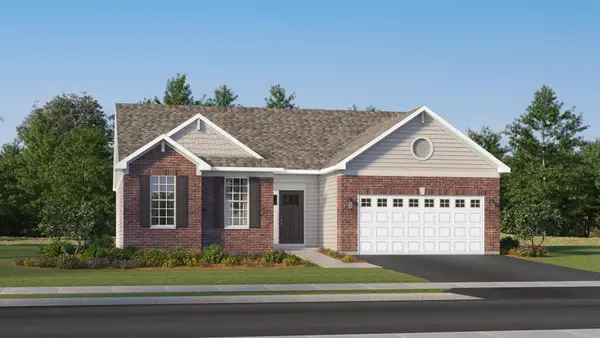 $459,870Active3 beds 2 baths1,965 sq. ft.
$459,870Active3 beds 2 baths1,965 sq. ft.14913 S Mccarthy Circle, Plainfield, IL 60544
MLS# 12535074Listed by: HOMESMART CONNECT LLC  $370,000Pending3 beds 3 baths1,934 sq. ft.
$370,000Pending3 beds 3 baths1,934 sq. ft.1615 Caton Ridge Drive, Plainfield, IL 60586
MLS# 12534386Listed by: REAL PEOPLE REALTY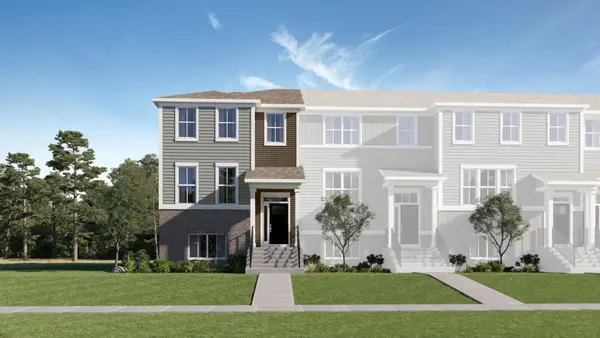 $414,240Pending3 beds 3 baths2,039 sq. ft.
$414,240Pending3 beds 3 baths2,039 sq. ft.14947 S Mccarthy Circle, Plainfield, IL 60544
MLS# 12534949Listed by: HOMESMART CONNECT LLC- Open Sun, 11am to 2pmNew
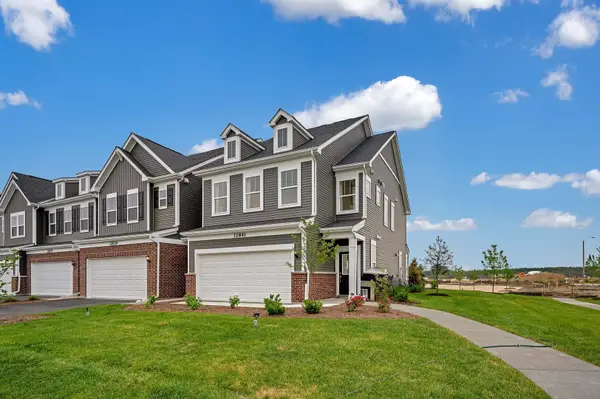 $476,625Active3 beds 3 baths2,084 sq. ft.
$476,625Active3 beds 3 baths2,084 sq. ft.24424 W Alexis Lane #55405, Plainfield, IL 60585
MLS# 12534303Listed by: TWIN VINES REAL ESTATE SVCS - Open Sun, 3 to 6pmNew
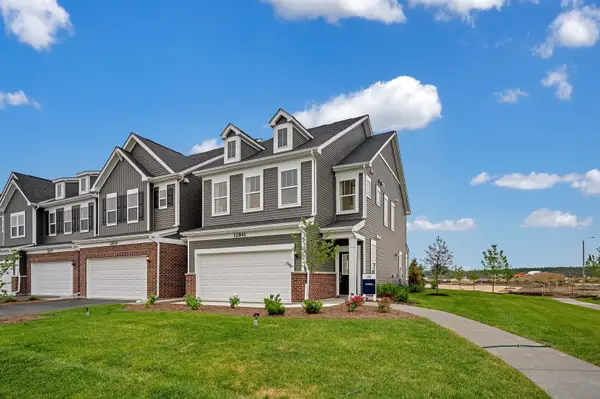 $474,184Active3 beds 3 baths1,990 sq. ft.
$474,184Active3 beds 3 baths1,990 sq. ft.24422 W Alexis Lane #55406, Plainfield, IL 60585
MLS# 12534311Listed by: TWIN VINES REAL ESTATE SVCS
