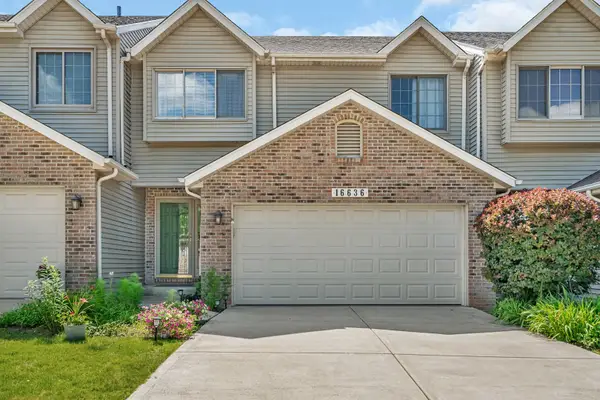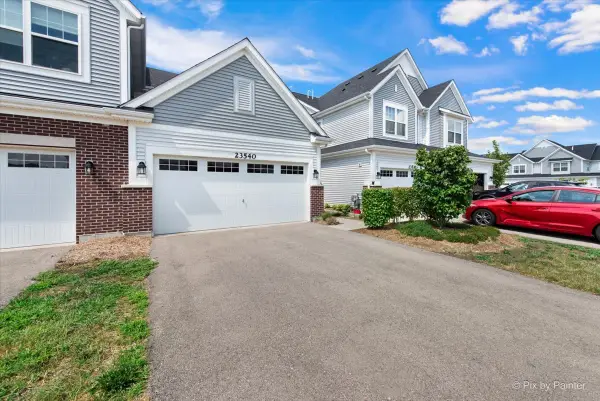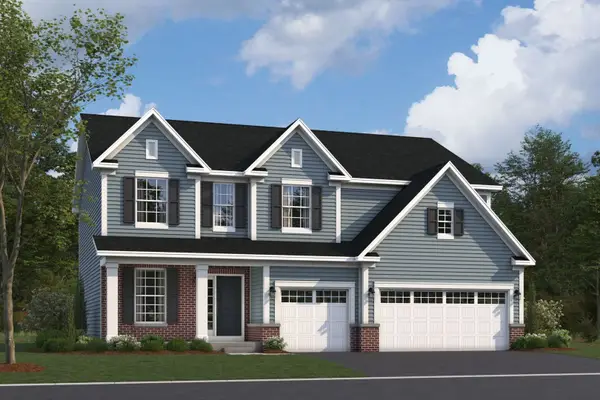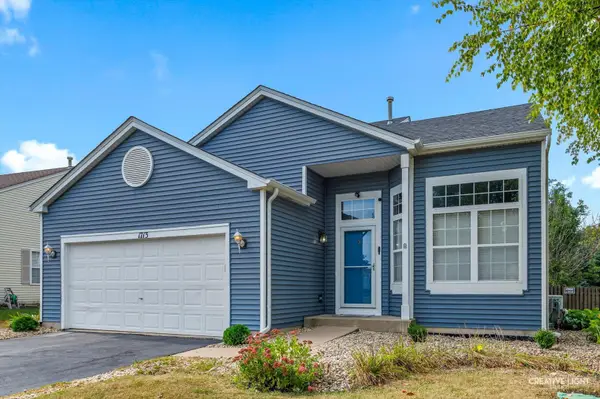25040 W Prairie Grove Drive, Plainfield, IL 60585
Local realty services provided by:ERA Naper Realty
25040 W Prairie Grove Drive,Plainfield, IL 60585
$706,000
- 4 Beds
- 4 Baths
- - sq. ft.
- Single family
- Sold
Listed by: brent wilk
Office: wilk real estate
MLS#:12509184
Source:MLSNI
Sorry, we are unable to map this address
Price summary
- Price:$706,000
- Monthly HOA dues:$41.67
About this home
Superb Devonshire model in Canterbury Woods. Acclaimed Plainfield North school district! 3,594sf 4 bedroom, 3 1/2 bath charming home with full, finished basement and attached 3-car garage. Premium lot with conservation area behind the lot and a partial pond adjacent to conservation area. Prepare to be impressed stepping foot out of your car. The choice, hand-picked landscaping boasts your home with excellent curb appeal with black lava rock surround and perennials. Paver walkway has lighting installed inside & lot also has sprinkler system. A grand, 2-story foyer welcomes you with a staircase fit for royalty, refinished hardwood flooring and views of the formal living room. Sconces installed for character in the living room and has custom columns dividing the dining room. Breathtaking kitchen with major upgrades including 42" refinished white cabinets/granite countertops/new lighting/stainless steel appliances/tiled backsplash. 2-story family room has 2 rows of windows with impressive views as well as 2 Juliet balconies overlooking the room. Quaint gas fireplace with mantle. 1st floor has wainscoting, hardwood floors refinished in 2023 & new front door. Office/possible 5th bedroom is located right off the family room. 2nd floor has all of the bedrooms including 21x15 primary with upgraded tray ceiling w/accented wainscoting, sconces & LED lighting. Accented wall directs you to the 2-door entry private bathroom w/dual vanity/soaker tub & full pan shower. 2 separate closets including u-shaped 120sf private room. Full, finished basement has LPV flooring/canned lighting/bar/gameroom and storage area. Additional full bathroom & possible 5th bedroom in basement. Paver patio with stone staircase in the yard allows for lots of entertainment. New Roof installed 2022, basement finished in 2020.
Contact an agent
Home facts
- Year built:2005
- Listing ID #:12509184
- Added:67 day(s) ago
- Updated:January 08, 2026 at 08:08 AM
Rooms and interior
- Bedrooms:4
- Total bathrooms:4
- Full bathrooms:3
- Half bathrooms:1
Heating and cooling
- Cooling:Central Air
- Heating:Forced Air
Structure and exterior
- Year built:2005
Utilities
- Water:Public
- Sewer:Public Sewer
Finances and disclosures
- Price:$706,000
- Tax amount:$13,320 (2024)
New listings near 25040 W Prairie Grove Drive
- New
 $519,250Active4 beds 4 baths3,112 sq. ft.
$519,250Active4 beds 4 baths3,112 sq. ft.23406 W 135th Street, Plainfield, IL 60544
MLS# 12542919Listed by: FATHOM REALTY CHICAGO - New
 $289,000Active3 beds 3 baths1,398 sq. ft.
$289,000Active3 beds 3 baths1,398 sq. ft.14064 Denton Court, Plainfield, IL 60544
MLS# 12529491Listed by: VILLAGE REALTY, INC. - New
 $425,000Active4 beds 3 baths2,480 sq. ft.
$425,000Active4 beds 3 baths2,480 sq. ft.16320 Spring Creek Lane, Plainfield, IL 60586
MLS# 12542927Listed by: WIRTZ REAL ESTATE GROUP INC. - New
 $332,000Active3 beds 2 baths1,802 sq. ft.
$332,000Active3 beds 2 baths1,802 sq. ft.16636 Winding Creek Road, Plainfield, IL 60586
MLS# 12541638Listed by: EXP REALTY - New
 $350,000Active2 beds 3 baths1,500 sq. ft.
$350,000Active2 beds 3 baths1,500 sq. ft.23540 W Bancroft Drive, Plainfield, IL 60585
MLS# 12542263Listed by: KELLER WILLIAMS PREMIERE PROPERTIES - Open Sat, 12 to 5pm
 $679,990Pending4 beds 3 baths2,872 sq. ft.
$679,990Pending4 beds 3 baths2,872 sq. ft.12864 S Slate Lane, Plainfield, IL 60585
MLS# 12540710Listed by: LITTLE REALTY - New
 $365,000Active4 beds 3 baths1,900 sq. ft.
$365,000Active4 beds 3 baths1,900 sq. ft.1713 Burshire Drive, Plainfield, IL 60586
MLS# 12542226Listed by: LEGACY REALTY LATTA YOUNG - Open Sat, 1 to 3pmNew
 $787,000Active5 beds 4 baths3,277 sq. ft.
$787,000Active5 beds 4 baths3,277 sq. ft.13005 Timber Wood Circle, Plainfield, IL 60585
MLS# 12540771Listed by: REMAX LEGENDS - New
 $479,873Active4 beds 2 baths1,974 sq. ft.
$479,873Active4 beds 2 baths1,974 sq. ft.16954 S Lucas Drive, Plainfield, IL 60586
MLS# 12539357Listed by: RE/MAX 10 IN THE PARK - New
 $615,000Active4 beds 4 baths3,222 sq. ft.
$615,000Active4 beds 4 baths3,222 sq. ft.16515 Driftwood Drive, Plainfield, IL 60586
MLS# 12538396Listed by: VILLAGE REALTY, INC.
