25205 Pastoral Drive, Plainfield, IL 60585
Local realty services provided by:ERA Naper Realty
Listed by: katie o'brien
Office: village realty inc.
MLS#:12499286
Source:MLSNI
Price summary
- Price:$538,000
- Price per sq. ft.:$175.19
- Monthly HOA dues:$15
About this home
Let's Get You Home for the Holidays This beautiful 4-bedroom plus bonus room, 3-bath brick home in Tuttle Estates has it all-style, comfort, and thoughtful upgrades throughout. With a full basement and a spacious 3-car garage, this is the kind of home you walk into and instantly feel at ease. There's truly nothing to do but move in. Step into the grand two-story foyer and take in the open layout, natural light, and high-end finishes that make this home so special. The main level offers a formal living and dining room, along with a flexible office, den, or playroom to fit your lifestyle. The designer kitchen is the heart of the home, featuring granite countertops, stainless steel appliances, an oversized pantry, and a separate butler's pantry that doubles as a coffee bar. Just off the kitchen, a bright sunroom fills the space with light and overlooks the backyard, creating the perfect spot for morning coffee or casual gatherings. The family room is warm and inviting, anchored by a floor-to-ceiling stone fireplace that makes every evening feel cozy. Step outside to your own private retreat with dual pergolas, extended patios, a bar area, hot tub, and a fire pit with built-in seating-an entertainer's dream and the perfect setting for year-round enjoyment. Upstairs, the primary suite is a true retreat with a walk-in closet featuring custom built-ins and a newly renovated spa-inspired bath with a soaking tub, double sinks, separate shower, and private water closet. A convenient second-floor laundry with front-load washer and dryer makes daily life effortless. Three additional large bedrooms and a full hall bath complete the second level. Additional highlights include a 3-car garage with workspace, beautiful hardwood floors, and a spacious backyard. Recent updates add even more value, including: * New roof (2022) * New air conditioner with 10-year warranty (2021) * New 70-gallon water heater (2021) * New concrete patio and hot tub (2022) Seller is offering up to $7,500 toward buyer closing costs, prepaids, or an interest rate buydown with an acceptable offer. Move-in ready, beautifully updated, and perfectly designed for everyday living and entertaining-just in time for the holidays. ***Pre-inspection available upon request - home meticulously maintained!
Contact an agent
Home facts
- Year built:2004
- Listing ID #:12499286
- Added:56 day(s) ago
- Updated:November 19, 2025 at 10:40 PM
Rooms and interior
- Bedrooms:4
- Total bathrooms:3
- Full bathrooms:2
- Half bathrooms:1
- Living area:3,071 sq. ft.
Heating and cooling
- Cooling:Central Air
- Heating:Natural Gas
Structure and exterior
- Year built:2004
- Building area:3,071 sq. ft.
- Lot area:0.22 Acres
Schools
- Elementary school:Walkers Grove Elementary School
Utilities
- Water:Public
- Sewer:Public Sewer
Finances and disclosures
- Price:$538,000
- Price per sq. ft.:$175.19
- Tax amount:$11,279 (2024)
New listings near 25205 Pastoral Drive
- New
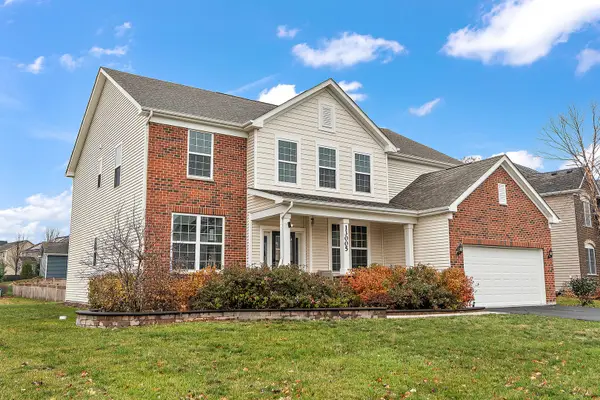 $799,000Active5 beds 4 baths5,217 sq. ft.
$799,000Active5 beds 4 baths5,217 sq. ft.13005 Timber Wood Circle, Plainfield, IL 60585
MLS# 12520499Listed by: RE/MAX 1ST SERVICE  $410,896Pending3 beds 3 baths1,858 sq. ft.
$410,896Pending3 beds 3 baths1,858 sq. ft.24458 W Kroll Drive #65395, Plainfield, IL 60585
MLS# 12520538Listed by: TWIN VINES REAL ESTATE SVCS- New
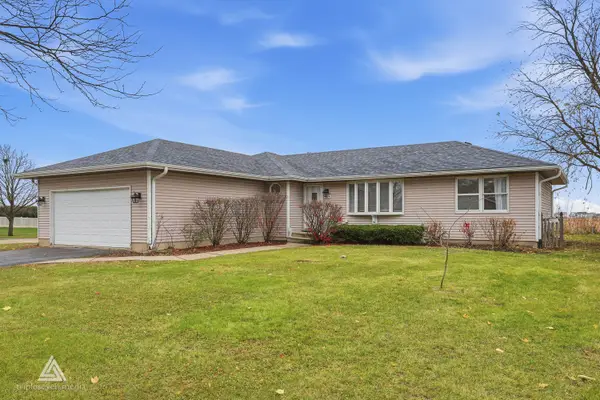 $385,000Active6 beds 3 baths1,532 sq. ft.
$385,000Active6 beds 3 baths1,532 sq. ft.6615 Bazz Drive, Plainfield, IL 60586
MLS# 12519604Listed by: HOMESMART REALTY GROUP - Open Thu, 4 to 6pmNew
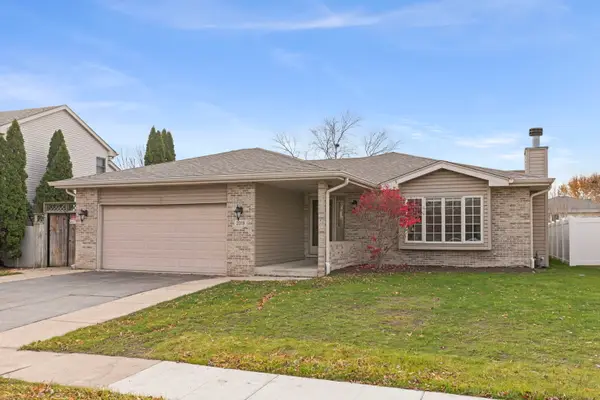 $429,900Active5 beds 3 baths1,942 sq. ft.
$429,900Active5 beds 3 baths1,942 sq. ft.2019 Olde Mill Road, Plainfield, IL 60586
MLS# 12517244Listed by: KELLER WILLIAMS INFINITY - New
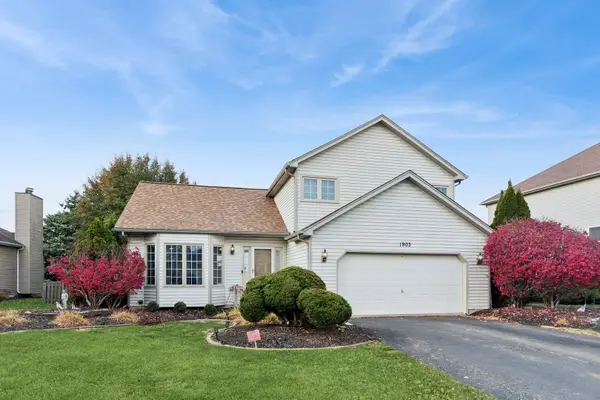 $374,900Active3 beds 3 baths2,578 sq. ft.
$374,900Active3 beds 3 baths2,578 sq. ft.1903 Brighton Lane, Plainfield, IL 60586
MLS# 12515844Listed by: BAIRD & WARNER - New
 $339,000Active2 beds 2 baths1,693 sq. ft.
$339,000Active2 beds 2 baths1,693 sq. ft.13232 S Bayberry Lane, Plainfield, IL 60544
MLS# 12519455Listed by: COMPASS - New
 $284,900Active3 beds 3 baths1,522 sq. ft.
$284,900Active3 beds 3 baths1,522 sq. ft.2205 Rossiter Parkway, Plainfield, IL 60586
MLS# 12517015Listed by: RE/MAX ACTION - New
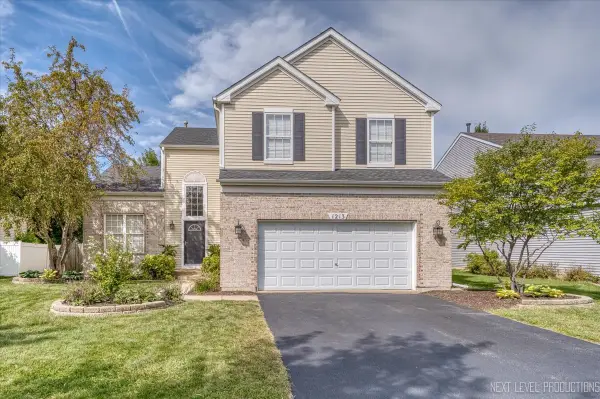 $399,900Active4 beds 3 baths2,693 sq. ft.
$399,900Active4 beds 3 baths2,693 sq. ft.1213 Bridgehampton Drive, Plainfield, IL 60586
MLS# 12519823Listed by: O'NEIL PROPERTY GROUP, LLC - New
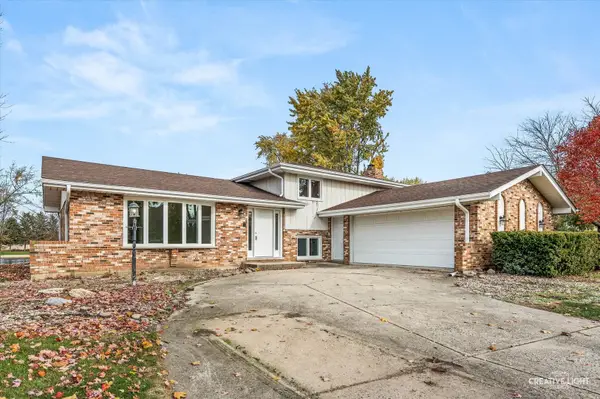 $429,900Active4 beds 3 baths2,705 sq. ft.
$429,900Active4 beds 3 baths2,705 sq. ft.25110 W Catherine Drive, Plainfield, IL 60586
MLS# 12511419Listed by: MICHELE MORRIS REALTY  $440,000Pending3 beds 2 baths1,965 sq. ft.
$440,000Pending3 beds 2 baths1,965 sq. ft.14913 S Dyer Lane, Plainfield, IL 60544
MLS# 12519474Listed by: HOMESMART CONNECT LLC
