25531 W Sandalwood Drive, Plainfield, IL 60544
Local realty services provided by:ERA Naper Realty
Listed by:daynae gaudio
Office:daynae gaudio
MLS#:12478718
Source:MLSNI
Price summary
- Price:$489,990
- Price per sq. ft.:$263.01
- Monthly HOA dues:$112
About this home
Envision yourself in Plainfield, IL at our new Greenbriar Community, located in Plainfield North School district 202. This beautiful new construction Clifton model home located at 25531 West Sandalwood Drive and will be ready for a fall delivery! This Freedom Ranch home includes lawn service, snow removal, sod front and back, landscape and covered back patio to relax on. This Clifton plan offers 1,863 square feet of living space with 2 bedrooms, 2 full baths, 9-foot ceilings and luxury, easy-to-maintain, scratch and water-resistant vinyl plank flooring. When you first enter the home, you see the secondary bedroom and full bath located up front for privacy. Walking down the hall, is the garage entry with nice landing space to take off your shoes, hang up your coat in the closet adjacent to flex space. The flex space is suitable for an office, hobby room, sitting room, formal dining room or even guest sleeping space. Next you will walk into the open concept luxury kitchen/great room with deluxe quartz countertops, 42" designer cabinets with crown molding and soft-close feature. Large walk-in pantry features shelving for your storage needs and over-sized island with overhang is great for kitchen prep or entertaining and has stainless steel sink with disposal. Enjoy your private get away with your spacious primary bedroom and connecting en suite bathroom. Primary bathroom includes a raised height dual sink, quartz top vanity, and walk-in shower with glass shower doors with transom window above for natural light with two walk-in closet. All Chicago homes include our America's Smart Home Technology, featuring a smart video doorbell, smart Honeywell thermostat, smart door lock, Deako smart light switches and more. Photos are of a similar model home. Actual home built may vary.
Contact an agent
Home facts
- Year built:2025
- Listing ID #:12478718
- Added:99 day(s) ago
- Updated:September 30, 2025 at 09:49 PM
Rooms and interior
- Bedrooms:2
- Total bathrooms:2
- Full bathrooms:2
- Living area:1,863 sq. ft.
Heating and cooling
- Cooling:Central Air
- Heating:Forced Air, Natural Gas
Structure and exterior
- Roof:Asphalt
- Year built:2025
- Building area:1,863 sq. ft.
Schools
- High school:Plainfield North High School
- Middle school:Ira Jones Middle School
- Elementary school:Lincoln Elementary School
Utilities
- Water:Lake Michigan, Public
- Sewer:Public Sewer
Finances and disclosures
- Price:$489,990
- Price per sq. ft.:$263.01
New listings near 25531 W Sandalwood Drive
- New
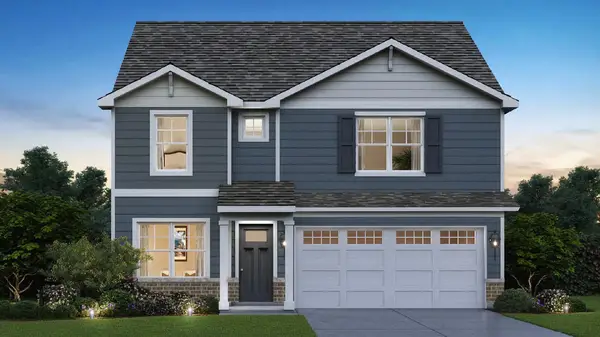 $534,990Active4 beds 3 baths2,356 sq. ft.
$534,990Active4 beds 3 baths2,356 sq. ft.14925 S Parkview Drive, Plainfield, IL 60544
MLS# 12437529Listed by: DAYNAE GAUDIO - New
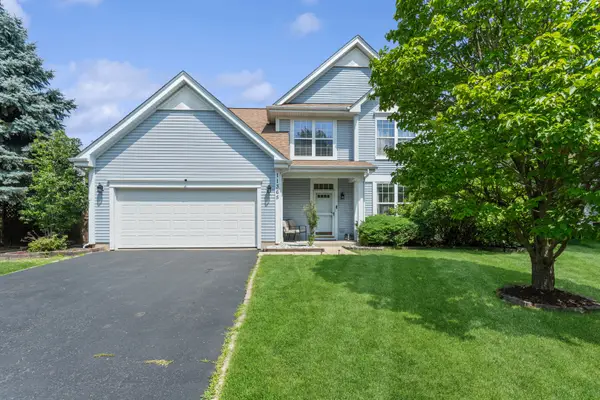 $399,900Active3 beds 3 baths1,918 sq. ft.
$399,900Active3 beds 3 baths1,918 sq. ft.11365 S Marathon Lane, Plainfield, IL 60585
MLS# 12484572Listed by: COMPASS - New
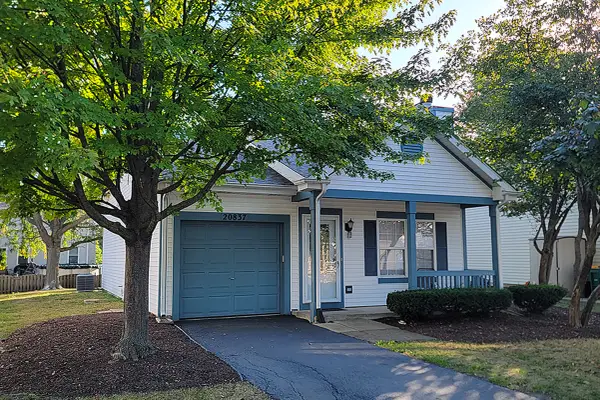 $300,000Active2 beds 2 baths934 sq. ft.
$300,000Active2 beds 2 baths934 sq. ft.20837 W Brockton Court, Plainfield, IL 60544
MLS# 12483783Listed by: BAIRD & WARNER REAL ESTATE - New
 $99,500Active0 Acres
$99,500Active0 Acres23105 W Oak Street, Plainfield, IL 60544
MLS# 12483051Listed by: PRO REAL ESTATE - New
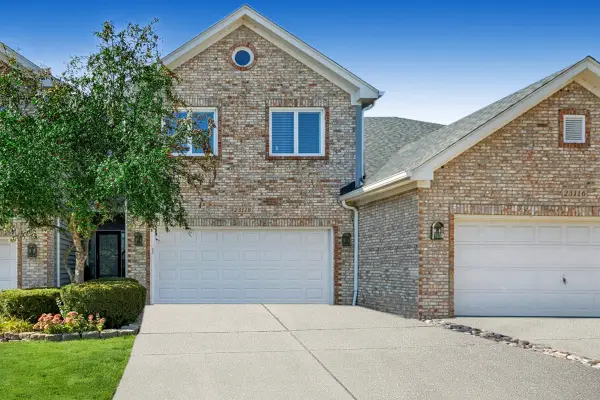 $625,000Active3 beds 4 baths2,751 sq. ft.
$625,000Active3 beds 4 baths2,751 sq. ft.23118 Lacroix Lane, Plainfield, IL 60544
MLS# 12479713Listed by: BAIRD & WARNER REAL ESTATE - New
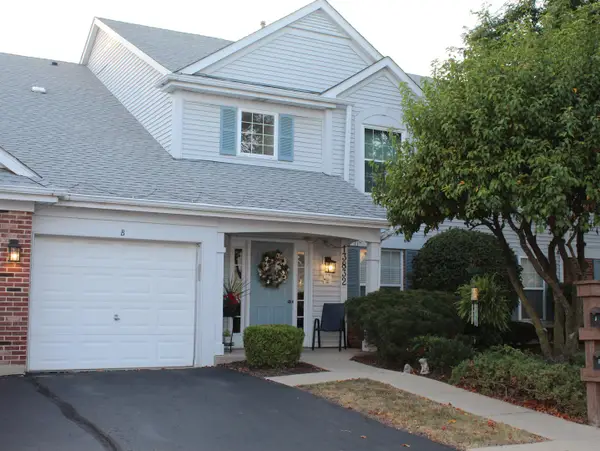 $238,700Active2 beds 2 baths1,162 sq. ft.
$238,700Active2 beds 2 baths1,162 sq. ft.13832 S Balsam Lane #D, Plainfield, IL 60544
MLS# 12482667Listed by: SPRING REALTY - New
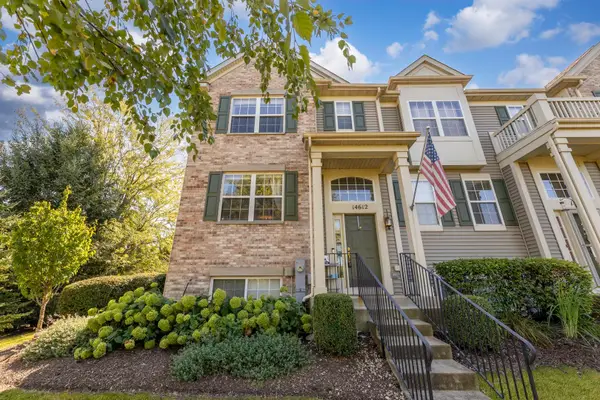 $320,000Active3 beds 3 baths1,495 sq. ft.
$320,000Active3 beds 3 baths1,495 sq. ft.14612 Paul Revere Lane, Plainfield, IL 60544
MLS# 12476898Listed by: CENTURY 21 NUVISION REAL ESTATE - New
 $310,000Active2 beds 2 baths1,652 sq. ft.
$310,000Active2 beds 2 baths1,652 sq. ft.14015 Cambridge Circle, Plainfield, IL 60544
MLS# 12482647Listed by: SELECT A FEE RE SYSTEM - New
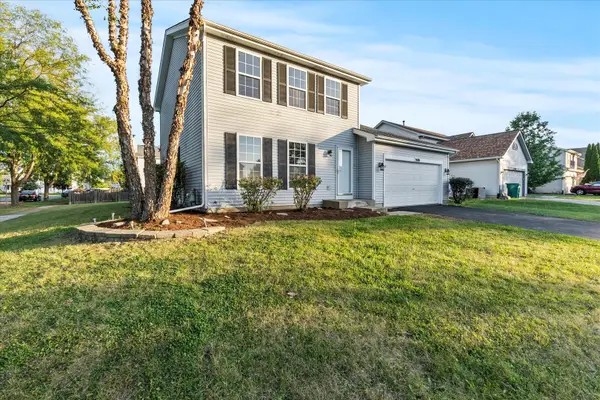 $359,000Active4 beds 3 baths1,464 sq. ft.
$359,000Active4 beds 3 baths1,464 sq. ft.2608 River Bend Lane, Plainfield, IL 60586
MLS# 12481032Listed by: CENTURY 21 KROLL REALTY - New
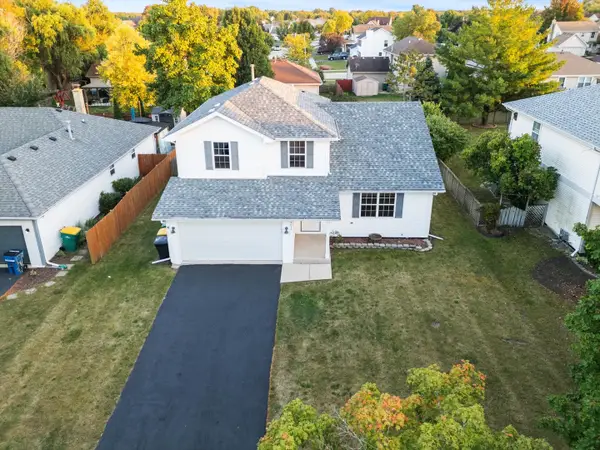 $379,000Active3 beds 2 baths2,050 sq. ft.
$379,000Active3 beds 2 baths2,050 sq. ft.4616 Peacock Lane, Plainfield, IL 60586
MLS# 12480982Listed by: CENTURY 21 KROLL REALTY
