25630 W Yorkshire Drive, Plainfield, IL 60544
Local realty services provided by:Results Realty ERA Powered
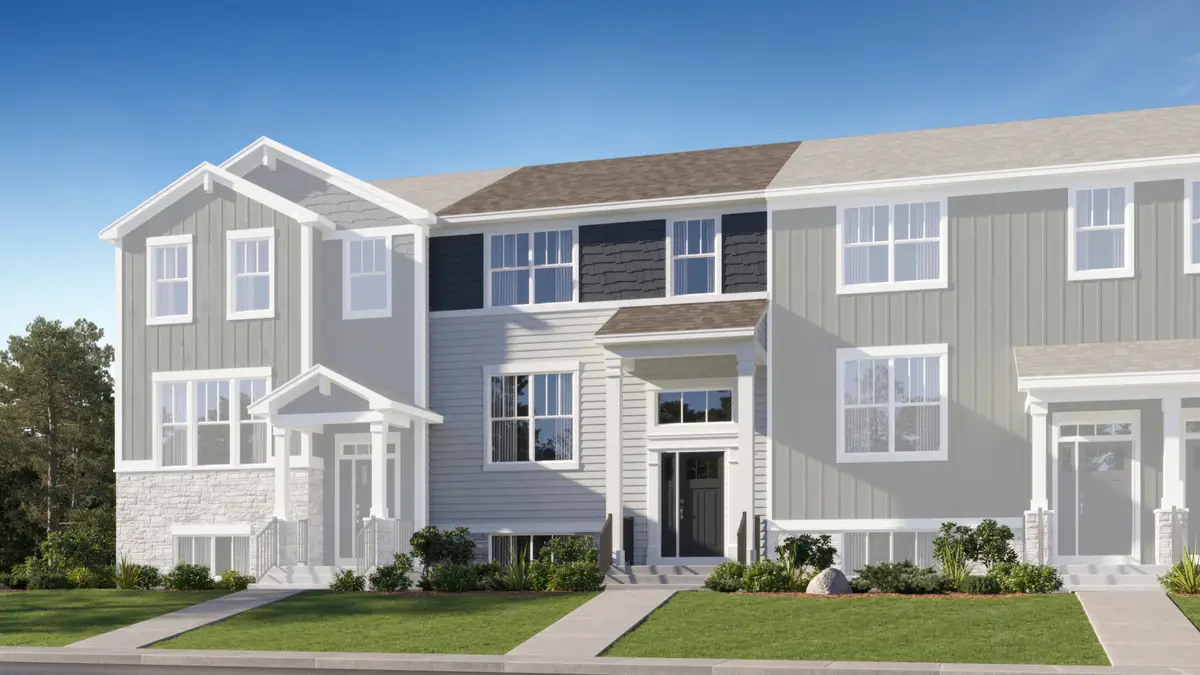
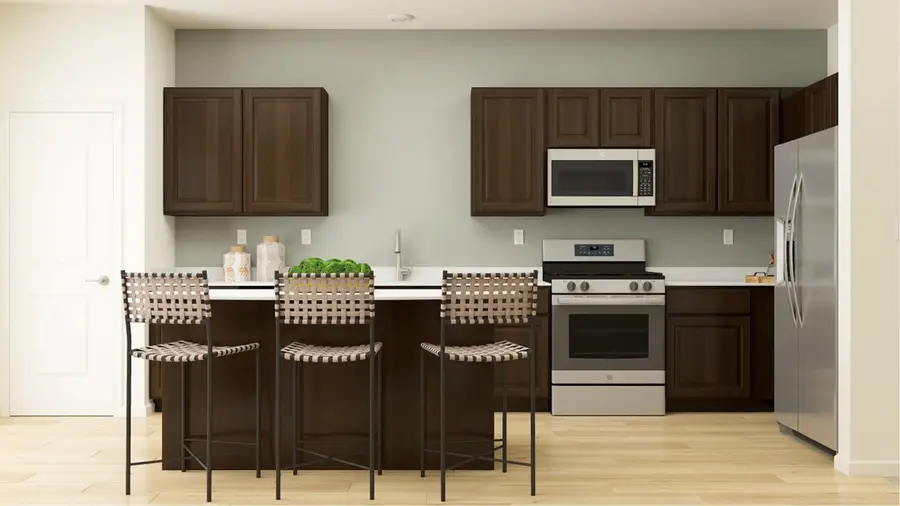
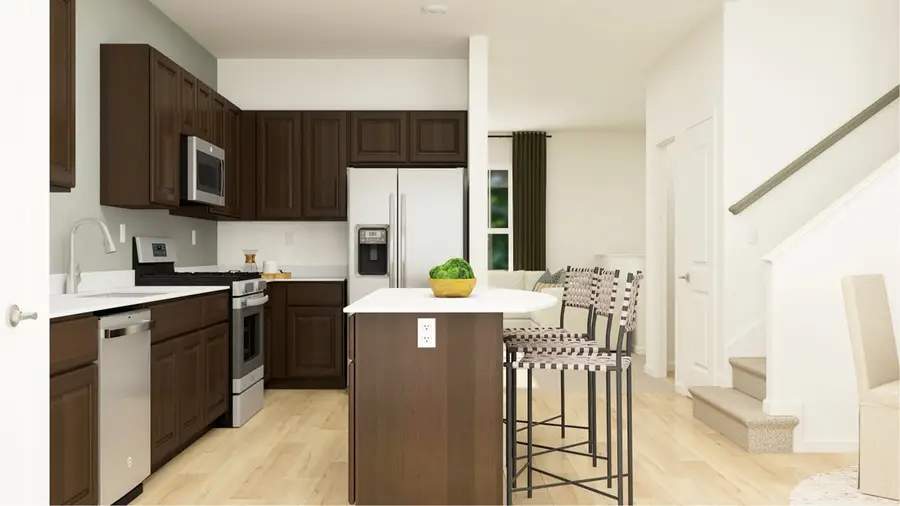
25630 W Yorkshire Drive,Plainfield, IL 60544
$373,900
- 3 Beds
- 3 Baths
- 1,764 sq. ft.
- Townhouse
- Pending
Listed by:marcie robinson
Office:@properties christie's international real estate
MLS#:12180954
Source:MLSNI
Price summary
- Price:$373,900
- Price per sq. ft.:$211.96
- Monthly HOA dues:$200
About this home
AVAILABLE SUMMER 2025! BRAND NEW TOWNHOME IN PLAINFIELD'S SOUGHT AFTER AUTUMN GLEN COMMUNITY PRESELLING NOW! Welcome to the Amherst, a popular 3- story Urban townhome featuring 3 bedrooms and 2.5 baths. The expanded kitchen on the main level is a showstopper with a huge quartz island with seating, stainless appliances, and upgraded cabinets. The kitchen opens up to the dining room and oversized deck.. great for hosting. Tucked in the front corner of the home, you will find the spacious family room, the perfect spot to curl up with a book or watch a movie. Retreat to your luxurious owner's suite featuring a walk-in closet and spa-like bath with walk-in shower. 2 other spacious bedrooms round out the upper level. The english basement is flooded with natural light and offers a great flex space that could be used as an office, playroom or workout room. You will appreciate the luxury features that come included... Quartz in kitchen and baths, LVP flooring on the main level, upgraded iron railings and more! Enjoy the good life..exterior maintenance with snow and lawn care is included. Buy with peace of mind... everything is brand new and a 10-year builder structural warranty is included. Autumn Glen offers onsite amenities across 7.6 acres, including a park with a tot play area, a natural preserve area, and a central courtyard with walking paths! Enjoy all that Plainfield has to offer with its charming downtown, beautiful nature preserves, and convenient shopping and dining. Highly acclaimed Plainfield North schools! Amherst model/ Exterior/Interior photos of similar model/homesite 4403
Contact an agent
Home facts
- Year built:2025
- Listing Id #:12180954
- Added:300 day(s) ago
- Updated:July 20, 2025 at 07:43 AM
Rooms and interior
- Bedrooms:3
- Total bathrooms:3
- Full bathrooms:2
- Half bathrooms:1
- Living area:1,764 sq. ft.
Heating and cooling
- Cooling:Central Air
- Heating:Forced Air, Natural Gas
Structure and exterior
- Roof:Asphalt
- Year built:2025
- Building area:1,764 sq. ft.
Schools
- High school:Plainfield North High School
Utilities
- Water:Lake Michigan
- Sewer:Public Sewer
Finances and disclosures
- Price:$373,900
- Price per sq. ft.:$211.96
New listings near 25630 W Yorkshire Drive
- New
 $495,000Active4 beds 3 baths2,947 sq. ft.
$495,000Active4 beds 3 baths2,947 sq. ft.1612 Whisper Glen Drive, Plainfield, IL 60586
MLS# 12435113Listed by: CENTURY 21 CIRCLE - New
 $299,900Active2 beds 2 baths1,430 sq. ft.
$299,900Active2 beds 2 baths1,430 sq. ft.21217 Silktree Circle, Plainfield, IL 60544
MLS# 12433948Listed by: GRANDVIEW REALTY LLC - New
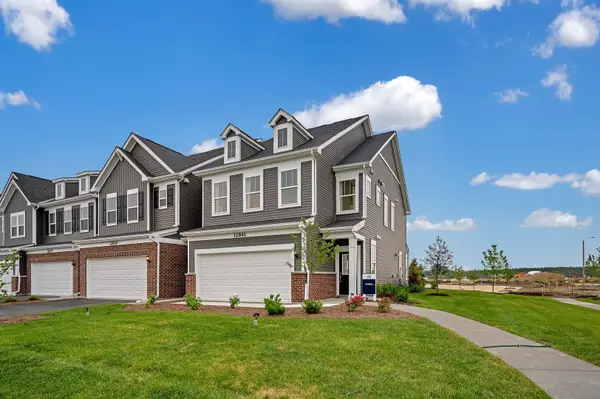 $399,990Active3 beds 3 baths1,883 sq. ft.
$399,990Active3 beds 3 baths1,883 sq. ft.24460 W Kroll Drive #65394, Plainfield, IL 60585
MLS# 12434777Listed by: TWIN VINES REAL ESTATE SVCS - New
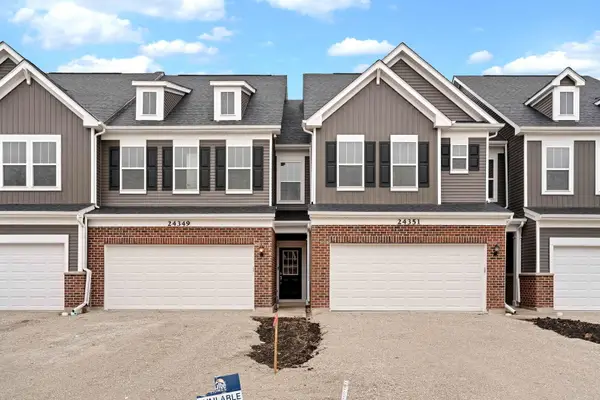 $403,990Active3 beds 3 baths2,020 sq. ft.
$403,990Active3 beds 3 baths2,020 sq. ft.24414 W Alexis Lane #54428, Plainfield, IL 60585
MLS# 12434959Listed by: TWIN VINES REAL ESTATE SVCS - New
 $389,990Active3 beds 3 baths1,858 sq. ft.
$389,990Active3 beds 3 baths1,858 sq. ft.24455 W Kroll Drive #68411, Plainfield, IL 60585
MLS# 12434980Listed by: TWIN VINES REAL ESTATE SVCS - New
 $380,000Active2 beds 2 baths1,536 sq. ft.
$380,000Active2 beds 2 baths1,536 sq. ft.21008 W Hazelnut Lane, Plainfield, IL 60544
MLS# 12434291Listed by: KELLER WILLIAMS INFINITY - New
 $450,000Active3 beds 2 baths1,768 sq. ft.
$450,000Active3 beds 2 baths1,768 sq. ft.25301 Sunderlin Road, Plainfield, IL 60585
MLS# 12420692Listed by: KELLER WILLIAMS INFINITY - New
 $365,000Active4 beds 3 baths1,976 sq. ft.
$365,000Active4 beds 3 baths1,976 sq. ft.13840 S Petersburg Drive, Plainfield, IL 60544
MLS# 12433761Listed by: RE/MAX ULTIMATE PROFESSIONALS - Open Sun, 12 to 3pmNew
 $520,000Active4 beds 4 baths2,100 sq. ft.
$520,000Active4 beds 4 baths2,100 sq. ft.15130 S James Street, Plainfield, IL 60544
MLS# 12416996Listed by: VILLAGE REALTY, INC. - New
 $550,000Active5 beds 4 baths2,968 sq. ft.
$550,000Active5 beds 4 baths2,968 sq. ft.13733 Meadow Lane, Plainfield, IL 60544
MLS# 12408383Listed by: BAIRD & WARNER

