25764 W Sunnymere Drive, Plainfield, IL 60585
Local realty services provided by:Results Realty ERA Powered
25764 W Sunnymere Drive,Plainfield, IL 60585
$629,000
- 4 Beds
- 3 Baths
- 3,364 sq. ft.
- Single family
- Pending
Listed by: bernard cobb
Office: re/max of naperville
MLS#:12473975
Source:MLSNI
Price summary
- Price:$629,000
- Price per sq. ft.:$186.98
- Monthly HOA dues:$49.25
About this home
BRICK + STONE MASTERPIECE WITH DRAMATIC ARCHITECTURE & MODERN UPGRADES This stunning residence welcomes you with a dramatic two-story foyer featuring a curved oak staircase, arched case openings, and soaring ceilings that set the tone for timeless elegance. The vaulted family room with fireplace and gas log lighter creates a warm centerpiece, seamlessly connected to the gourmet kitchen. The chef's kitchen showcases oak hardwood flooring, granite countertops, cherry cabinetry, pantry, and premium stainless steel appliances including a Bosch oven, Kenmore microwave, New Dishwasher (2022), and Maytag French-door refrigerator. The spacious dining room with wainscoting opens to the bay-windowed living room, while a private first-floor office with French doors and custom millwork offers the perfect retreat for working from home. The luxurious turretted master suite boasts a tray ceiling, cathedral-style bath with whirlpool tub, separate shower, dual vanities, skylight, and expansive walk-in closet. Secondary bedrooms feature tray or vaulted ceilings, recessed lighting, and generous closets. Bedroom four includes an additional 16' x 14.5' optional 5th bed room-perfect as a playroom, guest retreat, or oversized walk-in closet. Entertain outdoors on the stamped brick patio overlooking the fenced backyard-ideal for gatherings and play. Additional highlights include: 9-foot ceilings on the first floor and basement First-floor laundry with ceramic tile and GE washer/dryer (2024) Three-car garage with dual LiftMaster openers Energy-efficient cellulose insulation Tankless water heater (2024), furnace (2024), Aprilaire humidifier & air scrubber Deep-pour basement with brick-cast walls, roughed-in plumbing, 200-amp electrical, sump pump w/ Watchdog battery backup. Ready for immediate occupancy-this home can close quickly! Don't miss your chance to own this elegant, move-in ready home blending architectural detail with modern efficiency. Schedule your private showing today and experience the lifestyle you've been waiting for!
Contact an agent
Home facts
- Year built:2008
- Listing ID #:12473975
- Added:149 day(s) ago
- Updated:February 21, 2026 at 08:43 AM
Rooms and interior
- Bedrooms:4
- Total bathrooms:3
- Full bathrooms:2
- Half bathrooms:1
- Living area:3,364 sq. ft.
Heating and cooling
- Cooling:Central Air
- Heating:Forced Air, Natural Gas
Structure and exterior
- Roof:Asphalt
- Year built:2008
- Building area:3,364 sq. ft.
- Lot area:0.32 Acres
Schools
- High school:Plainfield North High School
- Middle school:Ira Jones Middle School
- Elementary school:Walkers Grove Elementary School
Utilities
- Water:Public
- Sewer:Public Sewer
Finances and disclosures
- Price:$629,000
- Price per sq. ft.:$186.98
- Tax amount:$14,254 (2024)
New listings near 25764 W Sunnymere Drive
- New
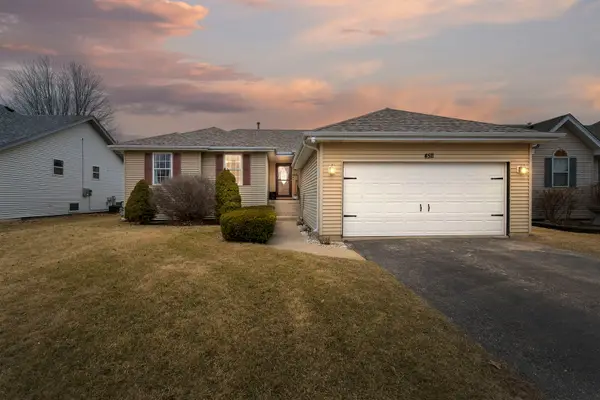 $359,000Active3 beds 2 baths1,577 sq. ft.
$359,000Active3 beds 2 baths1,577 sq. ft.4511 Skylark Lane, Plainfield, IL 60586
MLS# 12571199Listed by: COLDWELL BANKER REALTY - New
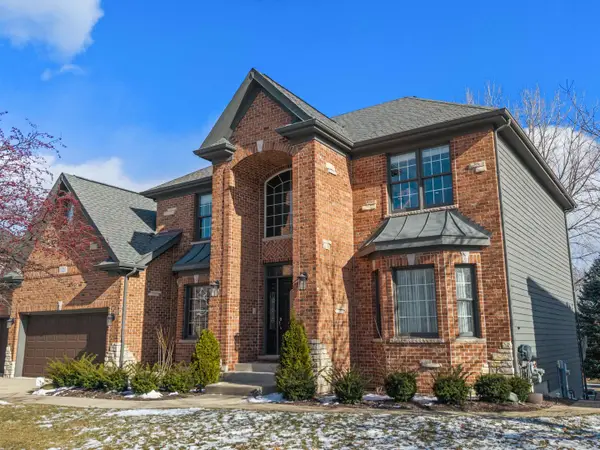 $679,000Active4 beds 4 baths3,450 sq. ft.
$679,000Active4 beds 4 baths3,450 sq. ft.13203 Skyline Drive, Plainfield, IL 60585
MLS# 12573422Listed by: YOUR HOUSE REALTY - New
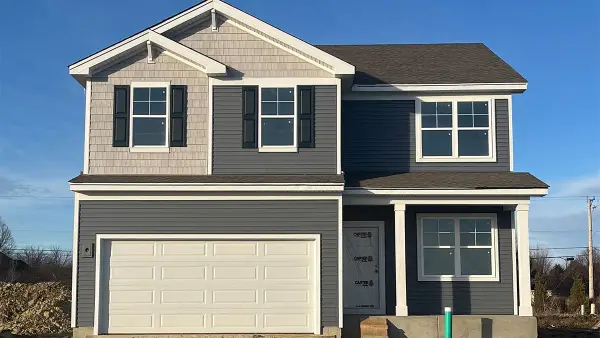 $449,990Active4 beds 3 baths2,051 sq. ft.
$449,990Active4 beds 3 baths2,051 sq. ft.13510 S Coronado Circle, Plainfield, IL 60544
MLS# 12573052Listed by: DAYNAE GAUDIO - New
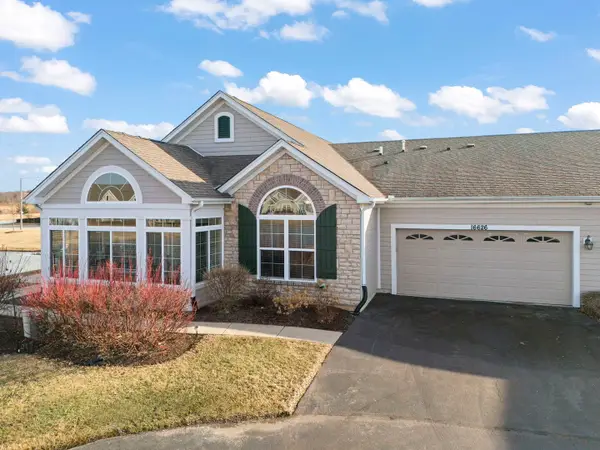 $350,000Active2 beds 2 baths1,718 sq. ft.
$350,000Active2 beds 2 baths1,718 sq. ft.16626 S Fox Run Circle, Plainfield, IL 60586
MLS# 12572020Listed by: @PROPERTIES CHRISTIES INTERNATIONAL REAL ESTATE - New
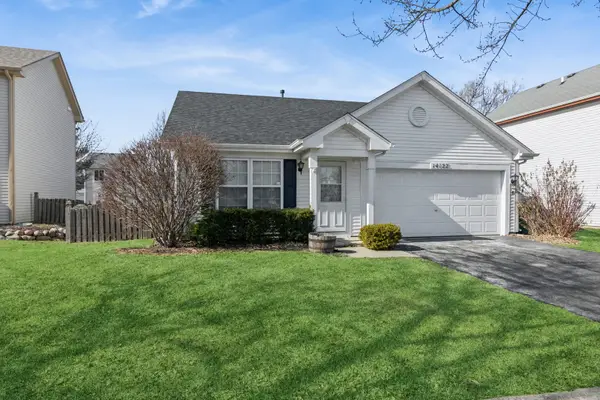 $275,000Active2 beds 1 baths937 sq. ft.
$275,000Active2 beds 1 baths937 sq. ft.14122 S Hillsdale Lane, Plainfield, IL 60544
MLS# 12568457Listed by: BAIRD & WARNER - Open Sat, 11:30am to 2pmNew
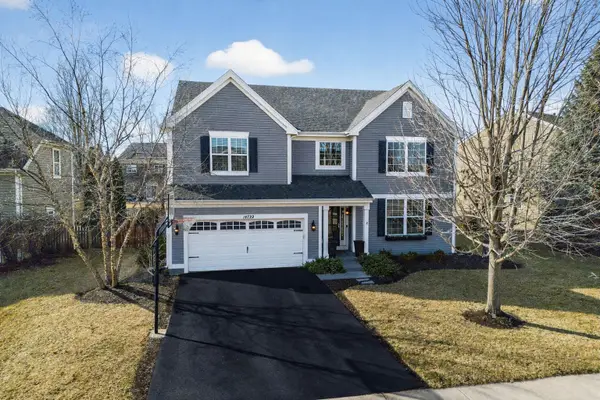 $539,900Active5 beds 3 baths3,095 sq. ft.
$539,900Active5 beds 3 baths3,095 sq. ft.14722 Colonial Parkway, Plainfield, IL 60544
MLS# 12571058Listed by: RE/MAX OF NAPERVILLE - Open Sat, 1 to 3pmNew
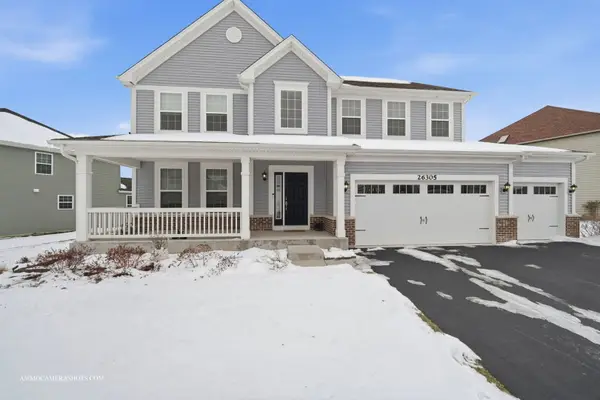 $679,990Active4 beds 3 baths2,986 sq. ft.
$679,990Active4 beds 3 baths2,986 sq. ft.26305 W Milestone Drive, Plainfield, IL 60585
MLS# 12571339Listed by: KELLER WILLIAMS INFINITY - New
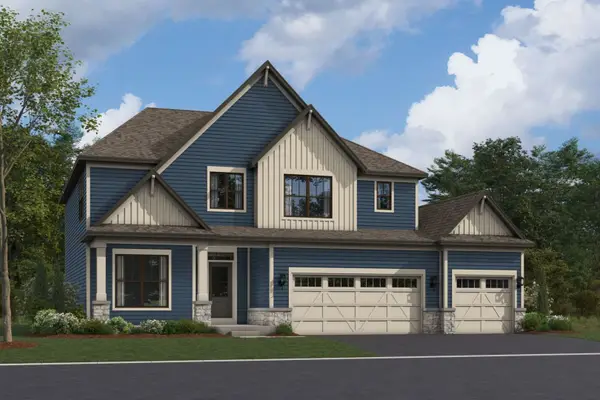 $693,325Active4 beds 3 baths2,732 sq. ft.
$693,325Active4 beds 3 baths2,732 sq. ft.26241 W Sablewood Circle, Plainfield, IL 60585
MLS# 12571677Listed by: LITTLE REALTY - New
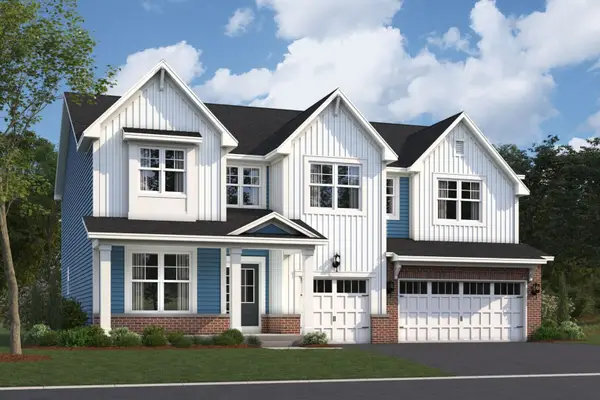 $775,920Active4 beds 3 baths3,145 sq. ft.
$775,920Active4 beds 3 baths3,145 sq. ft.23251 W Allagash Drive, Plainfield, IL 60585
MLS# 12571979Listed by: LITTLE REALTY - Open Sun, 1 to 3pmNew
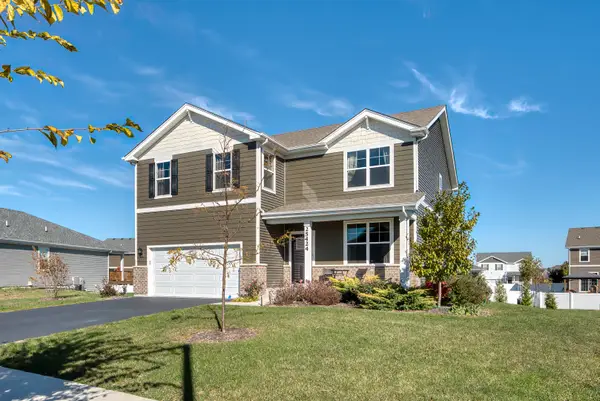 $499,900Active4 beds 3 baths2,600 sq. ft.
$499,900Active4 beds 3 baths2,600 sq. ft.25424 W Ashton Drive, Plainfield, IL 60586
MLS# 12571637Listed by: @PROPERTIES CHRISTIE'S INTERNATIONAL REAL ESTATE

