26205 Stewart Ridge Drive, Plainfield, IL 60544
Local realty services provided by:ERA Naper Realty
26205 Stewart Ridge Drive,Plainfield, IL 60544
$989,900
- 4 Beds
- 4 Baths
- 3,013 sq. ft.
- Single family
- Active
Listed by: elizabeth schoonenberg, brett mcintyre
Office: john greene, realtor
MLS#:12494251
Source:MLSNI
Price summary
- Price:$989,900
- Price per sq. ft.:$328.54
- Monthly HOA dues:$62.5
About this home
Imagine walking through the front door of your brand-new home, perfectly positioned on a North-facing lot(37) that welcomes natural light throughout the day. From the moment you step inside, you're surrounded by the freshness only new construction can offer - open spaces, pristine finishes, and the subtle promise of something entirely your own. This is the Parker IV, a floor plan designed for the way you live today. The open-concept main level flows effortlessly - from morning coffee around the expansive kitchen island to cozy evenings in the sunlit great room with soaring ceilings and wide, bright windows. The chef's kitchen features quartz countertops, stainless appliances, and a hidden walk-in pantry, blending function and style with ease. Upstairs, your primary suite becomes a true retreat - complete with a spa-inspired bath, soaking tub, walk-in shower, and big Walk in closet. The secondary bedrooms offer versatility, each with walk-in closets, a Jack & Jill bath, and a private ensuite, ideal for family, guests, or a home office. Crafted by an award-winning local builder with over 37 years of expertise, this home is built with precision, performance, and care. Expect ENERGY STAR, HERS, and EPA Indoor Air Plus certifications, low-VOC paints, and an ERV system that keeps indoor air fresh and allergen-free. Set within Stewart Ridge, North Plainfield's premier custom community, you'll enjoy larger homesites, scenic ponds, walking trails, and beautiful landscaped entries - all just minutes from shopping, dining, and top-rated Oswego District 308 schools: Grande Park Elementary, Murphy JH, and Oswego East HS. And because this is proposed construction, you can personalize every finish, every feature, and every detail to reflect your style and vision.Builders model showcases a similar floor plan and may be seen by appointment. Let your dreams come to life here! Photos showcase examples of builder quality and ideas.
Contact an agent
Home facts
- Year built:2025
- Listing ID #:12494251
- Added:80 day(s) ago
- Updated:January 03, 2026 at 11:48 AM
Rooms and interior
- Bedrooms:4
- Total bathrooms:4
- Full bathrooms:3
- Half bathrooms:1
- Living area:3,013 sq. ft.
Heating and cooling
- Cooling:Central Air
- Heating:Forced Air, Natural Gas
Structure and exterior
- Roof:Asphalt
- Year built:2025
- Building area:3,013 sq. ft.
- Lot area:0.28 Acres
Schools
- High school:Oswego East High School
- Middle school:Grande Park Elementary School
- Elementary school:Murphy Junior High School
Utilities
- Water:Lake Michigan
Finances and disclosures
- Price:$989,900
- Price per sq. ft.:$328.54
- Tax amount:$2,776 (2024)
New listings near 26205 Stewart Ridge Drive
- New
 $480,000Active5 beds 4 baths2,652 sq. ft.
$480,000Active5 beds 4 baths2,652 sq. ft.1900 Chestnut Grove Drive, Plainfield, IL 60586
MLS# 12539301Listed by: ADVANTAGE REALTY GROUP - New
 $290,000Active2 beds 2 baths1,292 sq. ft.
$290,000Active2 beds 2 baths1,292 sq. ft.21304 W Douglas Lane, Plainfield, IL 60544
MLS# 12537942Listed by: @PROPERTIES CHRISTIES INTERNATIONAL REAL ESTATE - New
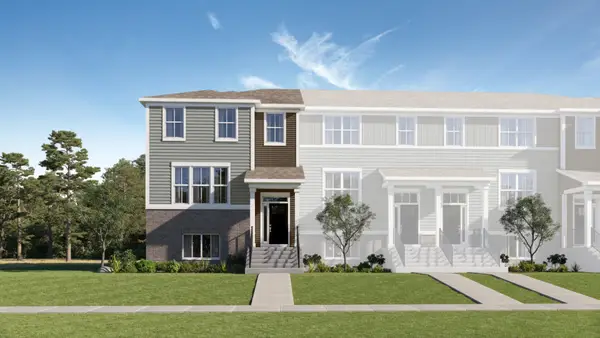 $429,490Active3 beds 3 baths2,175 sq. ft.
$429,490Active3 beds 3 baths2,175 sq. ft.14933 S Mccarthy Circle, Plainfield, IL 60544
MLS# 12538566Listed by: HOMESMART CONNECT LLC - New
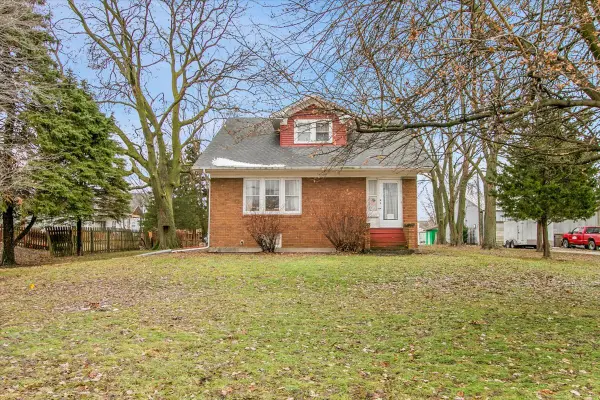 $414,900Active5 beds 1 baths1,871 sq. ft.
$414,900Active5 beds 1 baths1,871 sq. ft.Address Withheld By Seller, Plainfield, IL 60586
MLS# 12535034Listed by: RE/MAX HOMETOWN PROPERTIES - New
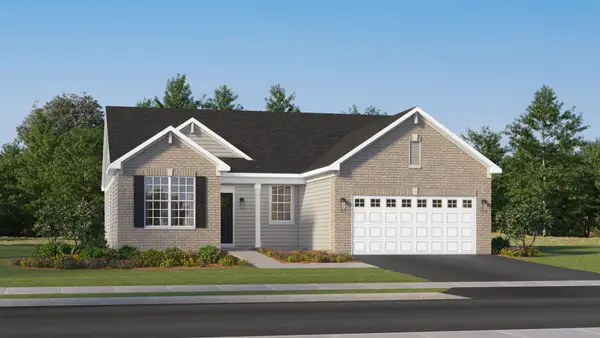 $512,290Active3 beds 2 baths1,723 sq. ft.
$512,290Active3 beds 2 baths1,723 sq. ft.14946 S Darr Circle, Plainfield, IL 60544
MLS# 12537735Listed by: HOMESMART CONNECT LLC 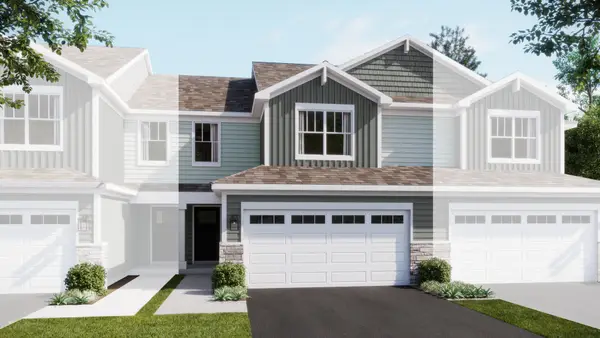 $360,003Pending3 beds 3 baths1,767 sq. ft.
$360,003Pending3 beds 3 baths1,767 sq. ft.25732 W Wakefield Drive, Plainfield, IL 60544
MLS# 12537690Listed by: HOMESMART CONNECT LLC- Open Sun, 11am to 1pmNew
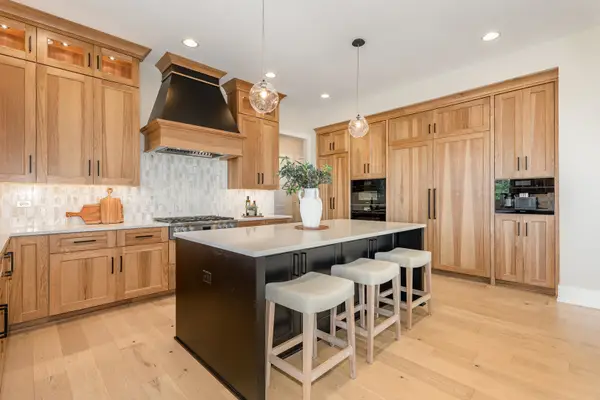 $1,394,000Active5 beds 6 baths4,336 sq. ft.
$1,394,000Active5 beds 6 baths4,336 sq. ft.12021 S Stallion Drive, Plainfield, IL 60585
MLS# 12537444Listed by: BAIRD & WARNER - New
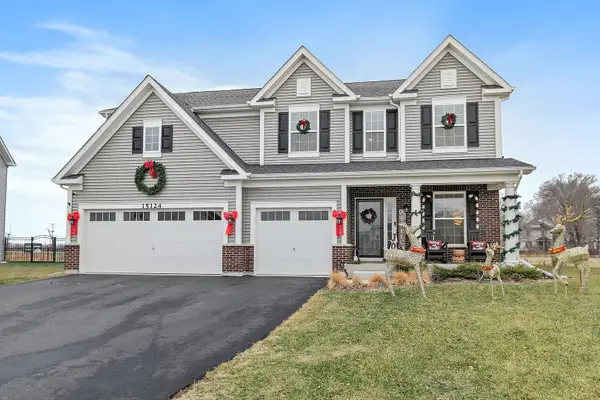 $595,000Active5 beds 3 baths2,872 sq. ft.
$595,000Active5 beds 3 baths2,872 sq. ft.15124 Emerson Street, Plainfield, IL 60544
MLS# 12537413Listed by: BROKEROCITY - New
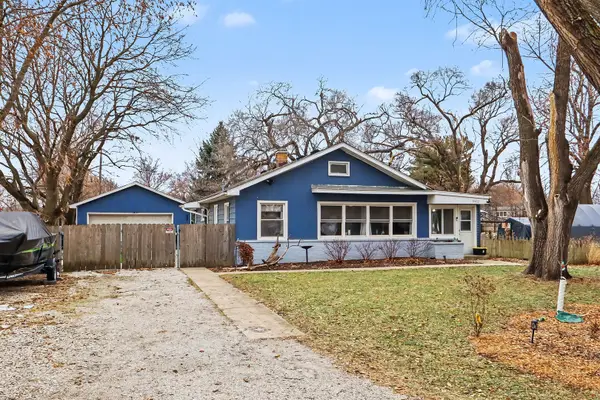 $389,900Active4 beds 2 baths936 sq. ft.
$389,900Active4 beds 2 baths936 sq. ft.14632 S Kearns Drive, Plainfield, IL 60544
MLS# 12533448Listed by: REAL BROKER, LLC 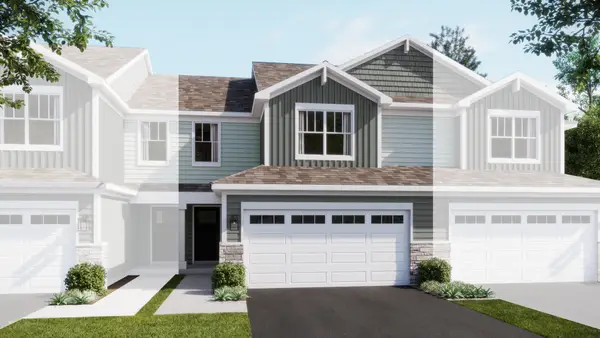 $383,494Pending3 beds 3 baths1,767 sq. ft.
$383,494Pending3 beds 3 baths1,767 sq. ft.25736 W Wakefield Drive, Plainfield, IL 60544
MLS# 12535119Listed by: HOMESMART CONNECT LLC
