26207 Baxter Court, Plainfield, IL 60585
Local realty services provided by:ERA Naper Realty
26207 Baxter Court,Plainfield, IL 60585
$999,900
- 3 Beds
- 4 Baths
- 2,427 sq. ft.
- Single family
- Active
Listed by: elizabeth schoonenberg, brett mcintyre
Office: john greene, realtor
MLS#:12497280
Source:MLSNI
Price summary
- Price:$999,900
- Price per sq. ft.:$411.99
- Monthly HOA dues:$62.5
About this home
Experience the ease and elegance of single-level living in The Scarlett - a custom-designed ranch plan that perfectly blends comfort, style, and innovation. Proposed for Lot 55 Baxter Court in one of North Plainfield's premier communities, Stewart Ridge, this home captures the essence of effortless living. From its sleek and fresg exterior to the open, airy layout inside, The Scarlett is thoughtfully designed to balance modern sophistication with everyday function. Offering just under 2500 square feet, this single-story home includes 3 bedrooms, 3.5 baths, and a floor plan tailored for today's lifestyles. Step inside to discover volume ceilings, a chef-inspired kitchen with an oversized island and signature hidden pantry, and an inviting family room anchored by a warm fireplace. The casual dining space flows naturally for entertaining, while the main-floor mudroom keeps daily life organized. The luxurious owner's suite features a spa-style bath and large walk-in closet, and a secondary bedroom with private ensuite ensures comfort for guests. Fabulous finishes define every space - quartz countertops, fine millwork, hardwood flooring, stainless appliance package, and on-trend designer selections - all paired with a three-car garage and open-concept layout for seamless living. As part of our Custom Collection, The Scarlett is fully customizable. Whether you envision a modern farmhouse, transitional classic, or sleek contemporary elevation, our team can design and build to your vision. We specialize in tailored architecture that reflects your lifestyle - one-of-a-kind designs, built with precision and passion. Built by a locally renowned, top-rated builder with over 35 years of experience, each home showcases architectural excellence, energy efficiency, and uncompromising quality. Rigorous third-party inspections and certifications - ENERGY STAR, HERS, and EPA Indoor Air Plus - ensure long-term performance and sustainability. Enjoy healthier indoor air with an advanced ERV system, low-VOC paints, and the peace of mind that comes from environmentally conscious craftsmanship Set within the picturesque Stewart Ridge community - known for its quiet streets, walking paths, and beautifully landscaped entrance with a sparkling fountain - this location offers the perfect blend of serenity and convenience. Just minutes from Routes 59 and 34, shopping, dining, and neighboring Naperville, with access to award-winning Oswego 308 Schools, it's truly a lifestyle to love. Design. Detail. Difference. That's our signature - crafting homes where quality, character, and creativity stand the test of time. Photos shown are examples of style and finish quality.
Contact an agent
Home facts
- Year built:2026
- Listing ID #:12497280
- Added:76 day(s) ago
- Updated:January 03, 2026 at 11:48 AM
Rooms and interior
- Bedrooms:3
- Total bathrooms:4
- Full bathrooms:3
- Half bathrooms:1
- Living area:2,427 sq. ft.
Heating and cooling
- Cooling:Central Air
- Heating:Forced Air, Natural Gas
Structure and exterior
- Roof:Asphalt
- Year built:2026
- Building area:2,427 sq. ft.
Schools
- High school:Oswego East High School
- Middle school:Murphy Junior High School
- Elementary school:Grande Park Elementary School
Utilities
- Water:Lake Michigan
Finances and disclosures
- Price:$999,900
- Price per sq. ft.:$411.99
- Tax amount:$2,769 (2024)
New listings near 26207 Baxter Court
- New
 $480,000Active5 beds 4 baths2,652 sq. ft.
$480,000Active5 beds 4 baths2,652 sq. ft.1900 Chestnut Grove Drive, Plainfield, IL 60586
MLS# 12539301Listed by: ADVANTAGE REALTY GROUP - New
 $290,000Active2 beds 2 baths1,292 sq. ft.
$290,000Active2 beds 2 baths1,292 sq. ft.21304 W Douglas Lane, Plainfield, IL 60544
MLS# 12537942Listed by: @PROPERTIES CHRISTIES INTERNATIONAL REAL ESTATE - New
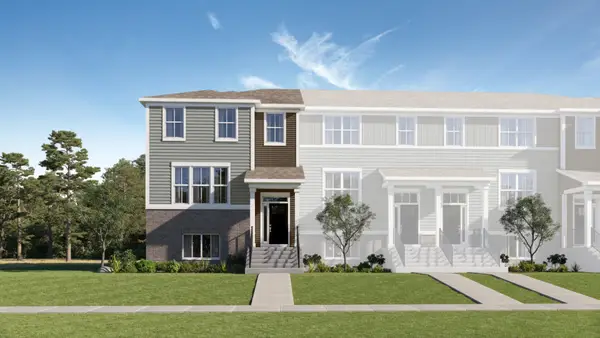 $429,490Active3 beds 3 baths2,175 sq. ft.
$429,490Active3 beds 3 baths2,175 sq. ft.14933 S Mccarthy Circle, Plainfield, IL 60544
MLS# 12538566Listed by: HOMESMART CONNECT LLC - New
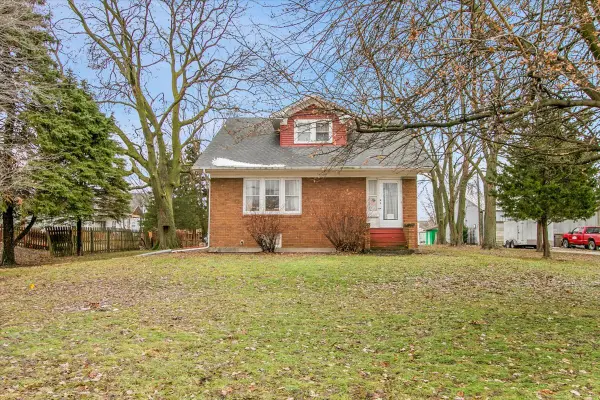 $414,900Active5 beds 1 baths1,871 sq. ft.
$414,900Active5 beds 1 baths1,871 sq. ft.Address Withheld By Seller, Plainfield, IL 60586
MLS# 12535034Listed by: RE/MAX HOMETOWN PROPERTIES - New
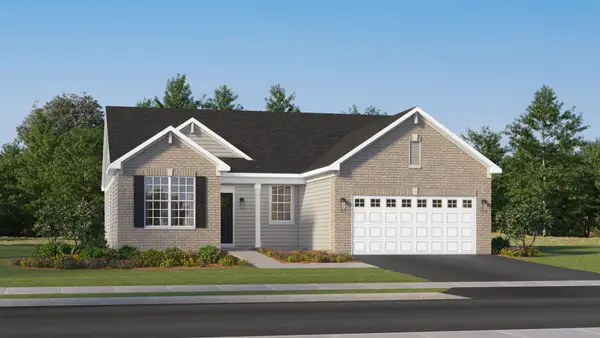 $512,290Active3 beds 2 baths1,723 sq. ft.
$512,290Active3 beds 2 baths1,723 sq. ft.14946 S Darr Circle, Plainfield, IL 60544
MLS# 12537735Listed by: HOMESMART CONNECT LLC 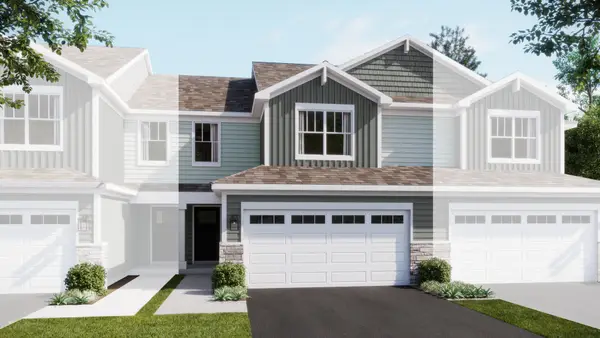 $360,003Pending3 beds 3 baths1,767 sq. ft.
$360,003Pending3 beds 3 baths1,767 sq. ft.25732 W Wakefield Drive, Plainfield, IL 60544
MLS# 12537690Listed by: HOMESMART CONNECT LLC- Open Sun, 11am to 1pmNew
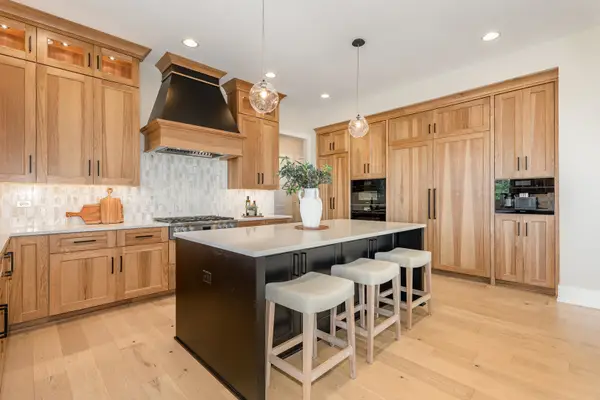 $1,394,000Active5 beds 6 baths4,336 sq. ft.
$1,394,000Active5 beds 6 baths4,336 sq. ft.12021 S Stallion Drive, Plainfield, IL 60585
MLS# 12537444Listed by: BAIRD & WARNER - New
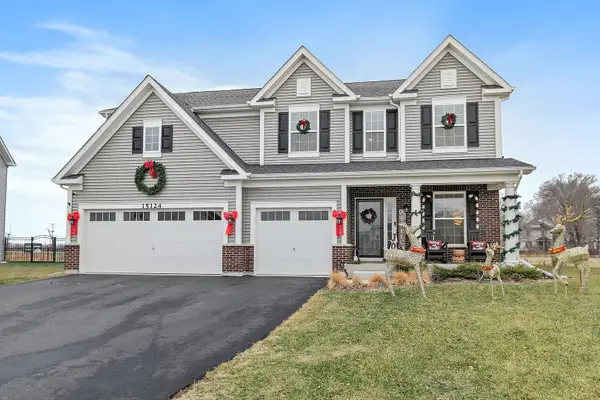 $595,000Active5 beds 3 baths2,872 sq. ft.
$595,000Active5 beds 3 baths2,872 sq. ft.15124 Emerson Street, Plainfield, IL 60544
MLS# 12537413Listed by: BROKEROCITY - New
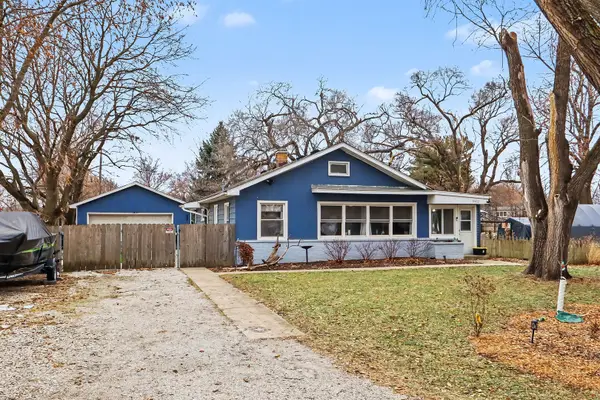 $389,900Active4 beds 2 baths936 sq. ft.
$389,900Active4 beds 2 baths936 sq. ft.14632 S Kearns Drive, Plainfield, IL 60544
MLS# 12533448Listed by: REAL BROKER, LLC 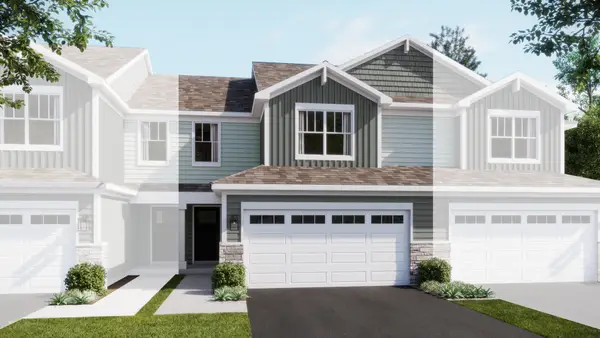 $383,494Pending3 beds 3 baths1,767 sq. ft.
$383,494Pending3 beds 3 baths1,767 sq. ft.25736 W Wakefield Drive, Plainfield, IL 60544
MLS# 12535119Listed by: HOMESMART CONNECT LLC
