2712 Canyon Drive #2712, Plainfield, IL 60586
Local realty services provided by:ERA Naper Realty
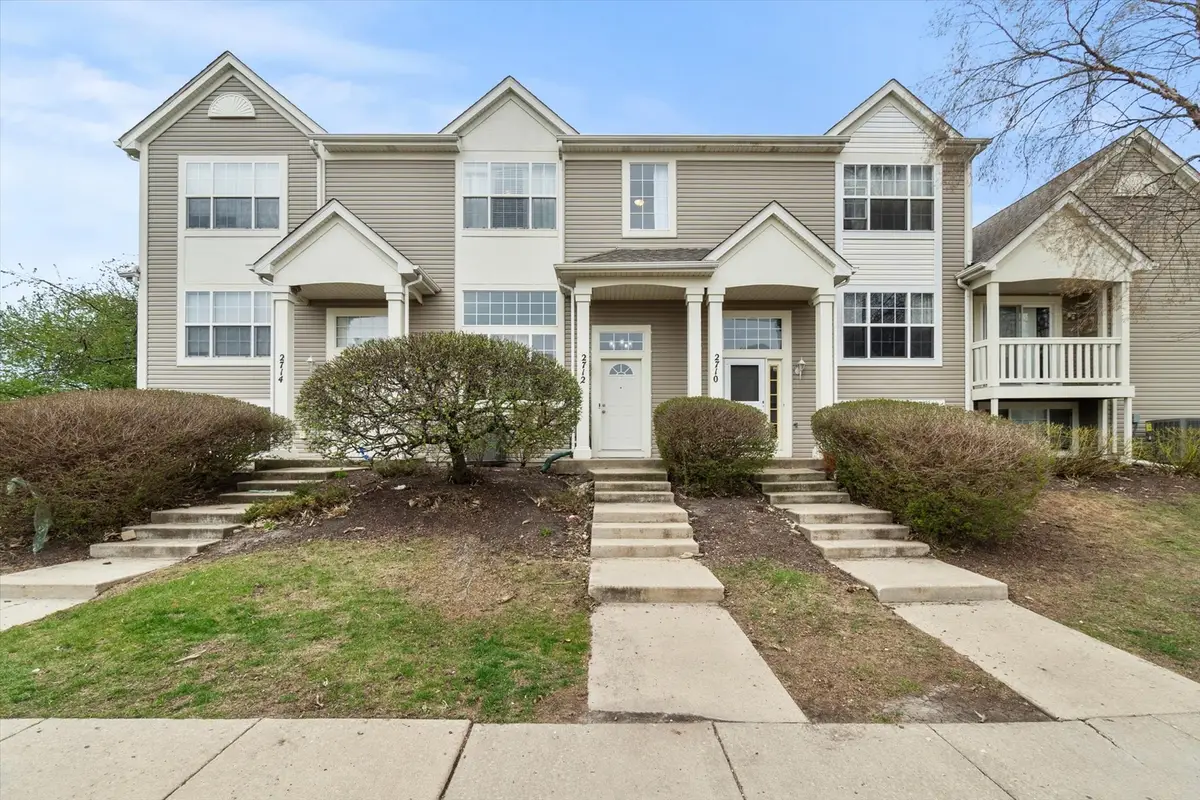
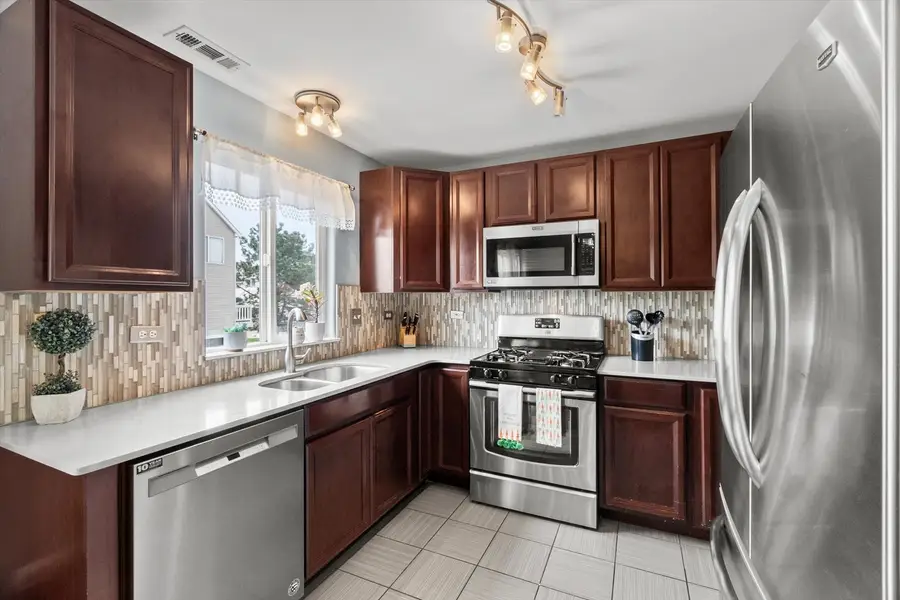
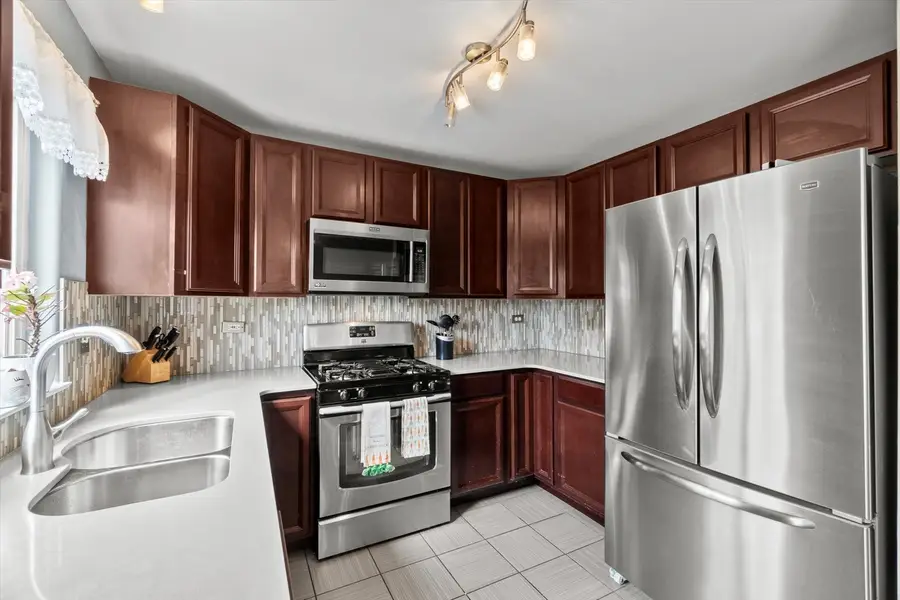
2712 Canyon Drive #2712,Plainfield, IL 60586
$260,000
- 2 Beds
- 3 Baths
- 1,360 sq. ft.
- Condominium
- Pending
Listed by:stephen blount
Office:keller williams infinity
MLS#:12331013
Source:MLSNI
Price summary
- Price:$260,000
- Price per sq. ft.:$191.18
- Monthly HOA dues:$170
About this home
This charming townhome, coming soon to the market in Plainfield, IL, is the perfect blend of modern comfort and convenience. 2 Bedrooms w/ea. Their own Full Bathroom , 2 Garage Plainfield Schools in Walking distance as well as Parks & Shops! This home is ideal for individuals or small families looking for a low-maintenance lifestyle with plenty of room to grow. 2 Story Foyer & 1st Level Family Room with 16 Foot Ceiling & Fan! Beautiful Hardwood Flooring In Living/Dining Combo Leading to Spacious Kitchen w/New Cabinetry, Glass Tile Backsplash, Stainless Steel Appliances & Tile Floors! Enjoy Your Large Balcony off of your Dining Area & Home Boasts White Trim Package Throughout Including 6 Panel Doors! 2 Very Large Bedrooms each with its Own FULL BATH! Master Includes Vaulted Ceiling, Walk-In Closet & Beautifully Remodeled Bath w/White Subway Tile In Extra Large Shower, Tile Floor & Granite Vanity! Convenient 2nd Level Laundry! Attached 2 Car Garage & Storage Under the Stairwell! You Won't Find a Better Home in this Price Range, Come See it Today!
Contact an agent
Home facts
- Year built:2002
- Listing Id #:12331013
- Added:100 day(s) ago
- Updated:July 20, 2025 at 07:43 AM
Rooms and interior
- Bedrooms:2
- Total bathrooms:3
- Full bathrooms:2
- Half bathrooms:1
- Living area:1,360 sq. ft.
Heating and cooling
- Cooling:Central Air
- Heating:Forced Air, Natural Gas
Structure and exterior
- Roof:Asphalt
- Year built:2002
- Building area:1,360 sq. ft.
Schools
- High school:Plainfield South High School
- Middle school:Aux Sable Middle School
- Elementary school:Meadow View Elementary School
Utilities
- Water:Public
- Sewer:Public Sewer
Finances and disclosures
- Price:$260,000
- Price per sq. ft.:$191.18
- Tax amount:$4,152 (2023)
New listings near 2712 Canyon Drive #2712
- New
 $299,900Active2 beds 2 baths1,430 sq. ft.
$299,900Active2 beds 2 baths1,430 sq. ft.21217 Silktree Circle, Plainfield, IL 60544
MLS# 12433948Listed by: GRANDVIEW REALTY LLC - New
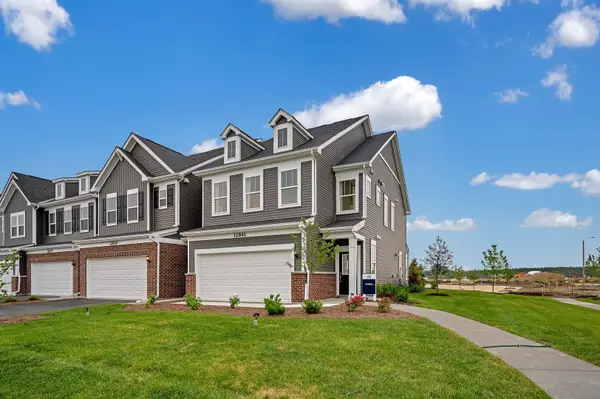 $399,990Active3 beds 3 baths1,883 sq. ft.
$399,990Active3 beds 3 baths1,883 sq. ft.24460 W Kroll Drive #65394, Plainfield, IL 60585
MLS# 12434777Listed by: TWIN VINES REAL ESTATE SVCS - New
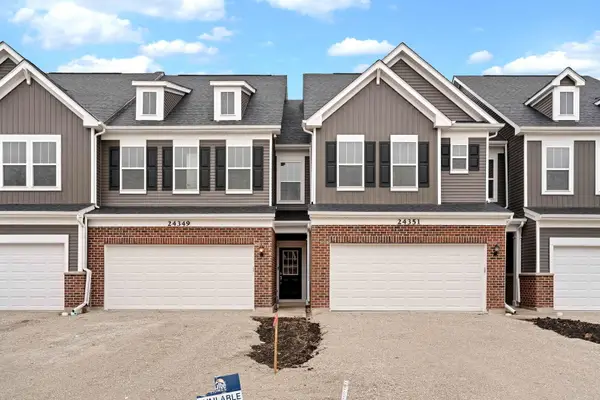 $403,990Active3 beds 3 baths2,020 sq. ft.
$403,990Active3 beds 3 baths2,020 sq. ft.24414 W Alexis Lane #54428, Plainfield, IL 60585
MLS# 12434959Listed by: TWIN VINES REAL ESTATE SVCS - New
 $389,990Active3 beds 3 baths1,858 sq. ft.
$389,990Active3 beds 3 baths1,858 sq. ft.24455 W Kroll Drive #68411, Plainfield, IL 60585
MLS# 12434980Listed by: TWIN VINES REAL ESTATE SVCS - New
 $380,000Active2 beds 2 baths1,536 sq. ft.
$380,000Active2 beds 2 baths1,536 sq. ft.21008 W Hazelnut Lane, Plainfield, IL 60544
MLS# 12434291Listed by: KELLER WILLIAMS INFINITY - New
 $450,000Active3 beds 2 baths1,768 sq. ft.
$450,000Active3 beds 2 baths1,768 sq. ft.25301 Sunderlin Road, Plainfield, IL 60585
MLS# 12420692Listed by: KELLER WILLIAMS INFINITY - New
 $365,000Active4 beds 3 baths1,976 sq. ft.
$365,000Active4 beds 3 baths1,976 sq. ft.13840 S Petersburg Drive, Plainfield, IL 60544
MLS# 12433761Listed by: RE/MAX ULTIMATE PROFESSIONALS - Open Sun, 12 to 3pmNew
 $520,000Active4 beds 4 baths2,100 sq. ft.
$520,000Active4 beds 4 baths2,100 sq. ft.15130 S James Street, Plainfield, IL 60544
MLS# 12416996Listed by: VILLAGE REALTY, INC. - New
 $550,000Active5 beds 4 baths2,968 sq. ft.
$550,000Active5 beds 4 baths2,968 sq. ft.13733 Meadow Lane, Plainfield, IL 60544
MLS# 12408383Listed by: BAIRD & WARNER - Open Sun, 1 to 3pmNew
 $400,000Active4 beds 3 baths2,040 sq. ft.
$400,000Active4 beds 3 baths2,040 sq. ft.2226 Honeywood Court, Plainfield, IL 60586
MLS# 12426903Listed by: KELLER WILLIAMS INFINITY

