5304 Kingsbury Estates Drive, Plainfield, IL 60586
Local realty services provided by:ERA Naper Realty
5304 Kingsbury Estates Drive,Plainfield, IL 60586
$425,000
- 4 Beds
- 3 Baths
- 2,624 sq. ft.
- Single family
- Active
Listed by: annette siwy
Office: siwy real estate, inc.
MLS#:12407357
Source:MLSNI
Price summary
- Price:$425,000
- Price per sq. ft.:$161.97
- Monthly HOA dues:$98
About this home
Welcome to this beautifully maintained 4-bedroom, 2.5-bath home tucked away on a quiet cul-de-sac in the highly sought-after Wesmere community. Here you'll enjoy resort-style living with access to a clubhouse, pool, fitness center, and tennis courts-all just steps from your front door. Families will love the convenience of walking to Wesmere Elementary, plus the home is close to shopping, dining, and expressways. Inside, the spacious kitchen is the heart of the home, featuring granite countertops, oak cabinetry, pantry, and a separate eating area. The inviting family room boasts a cozy wood-burning fireplace, while a first-floor den and laundry room add everyday convenience. Upstairs, the primary suite offers a private retreat with a walk-in closet, Jacuzzi tub, dual sinks, and separate shower. Three additional generously sized bedrooms, including one with a vaulted ceiling and giant window to allow for maximum sun exposure. There is a versatile loft that provides plenty of space for family, guests, or work-from-home needs. This home comes with major updates already done for you: brand-new stove and refrigerator, 2023 washer/dryer, new roof, gutters, and screens (2022), plus a newer water heater, furnace, and A/C within the last 5 years. Move in with peace of mind knowing the big-ticket items are taken care of!
Contact an agent
Home facts
- Year built:1998
- Listing ID #:12407357
- Added:74 day(s) ago
- Updated:November 15, 2025 at 12:06 PM
Rooms and interior
- Bedrooms:4
- Total bathrooms:3
- Full bathrooms:2
- Half bathrooms:1
- Living area:2,624 sq. ft.
Heating and cooling
- Cooling:Central Air
- Heating:Forced Air, Natural Gas
Structure and exterior
- Roof:Asphalt
- Year built:1998
- Building area:2,624 sq. ft.
Schools
- High school:Plainfield South High School
- Middle school:Drauden Point Middle School
- Elementary school:Wesmere Elementary School
Utilities
- Water:Public
- Sewer:Public Sewer
Finances and disclosures
- Price:$425,000
- Price per sq. ft.:$161.97
- Tax amount:$9,467 (2024)
New listings near 5304 Kingsbury Estates Drive
- New
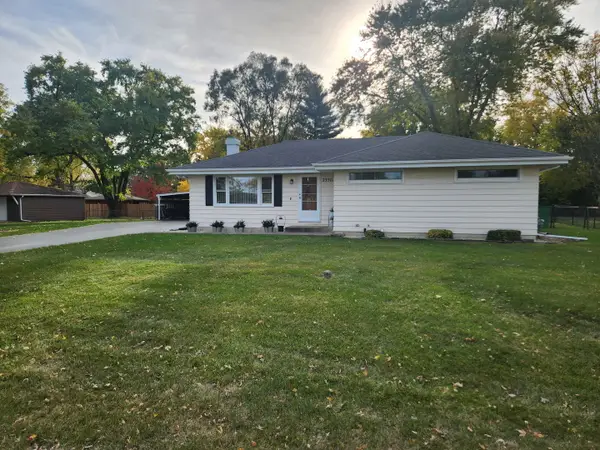 $319,000Active3 beds 2 baths1,200 sq. ft.
$319,000Active3 beds 2 baths1,200 sq. ft.23311 W Peterson Drive, Plainfield, IL 60586
MLS# 12517230Listed by: CENTURY 21 CIRCLE - New
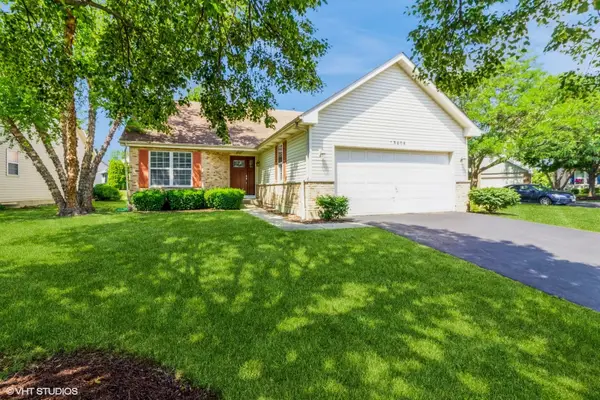 $360,000Active2 beds 2 baths1,692 sq. ft.
$360,000Active2 beds 2 baths1,692 sq. ft.13404 Tall Pines Lane, Plainfield, IL 60544
MLS# 12517718Listed by: BAIRD & WARNER - New
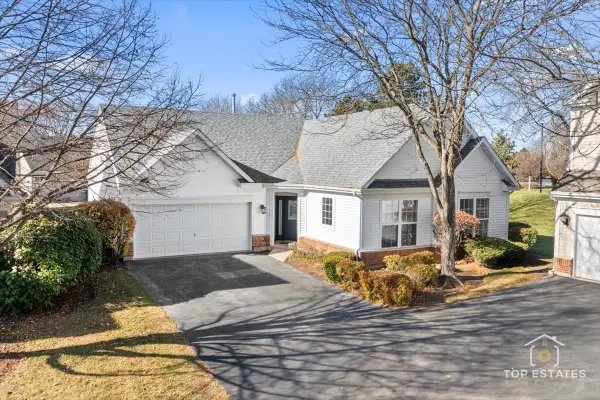 $409,900Active2 beds 2 baths1,812 sq. ft.
$409,900Active2 beds 2 baths1,812 sq. ft.13705 S Redbud Drive, Plainfield, IL 60544
MLS# 12513747Listed by: PRELLO REALTY - New
 $324,900Active3 beds 3 baths1,470 sq. ft.
$324,900Active3 beds 3 baths1,470 sq. ft.13322 S Bayberry Lane, Plainfield, IL 60544
MLS# 12512487Listed by: REDFIN CORPORATION - New
 $469,990Active4 beds 3 baths2,051 sq. ft.
$469,990Active4 beds 3 baths2,051 sq. ft.13648 S Palmetto Drive, Plainfield, IL 60544
MLS# 12514594Listed by: DAYNAE GAUDIO - Open Sat, 10am to 5pmNew
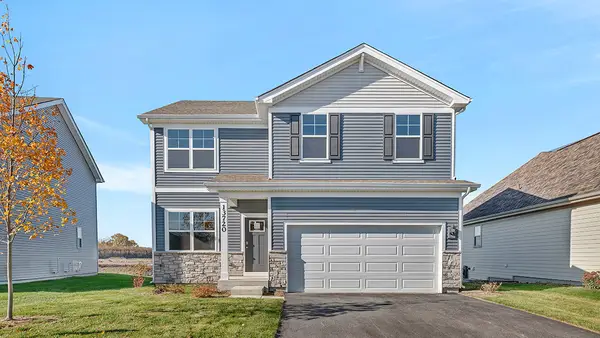 $449,990Active4 beds 3 baths2,051 sq. ft.
$449,990Active4 beds 3 baths2,051 sq. ft.13720 S Palmetto Drive, Plainfield, IL 60544
MLS# 12518237Listed by: DAYNAE GAUDIO - New
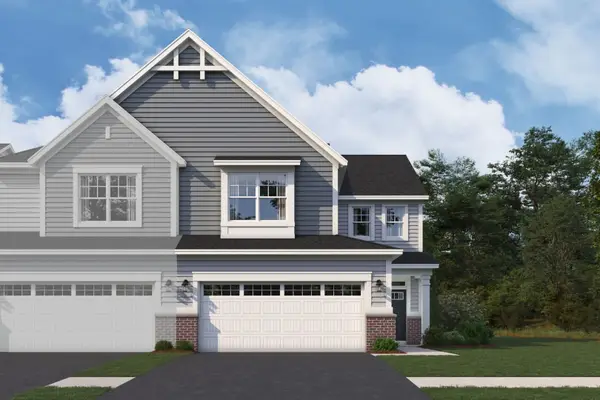 $409,990Active3 beds 3 baths2,025 sq. ft.
$409,990Active3 beds 3 baths2,025 sq. ft.25452 W Emory Lane, Plainfield, IL 60544
MLS# 12518078Listed by: LITTLE REALTY - New
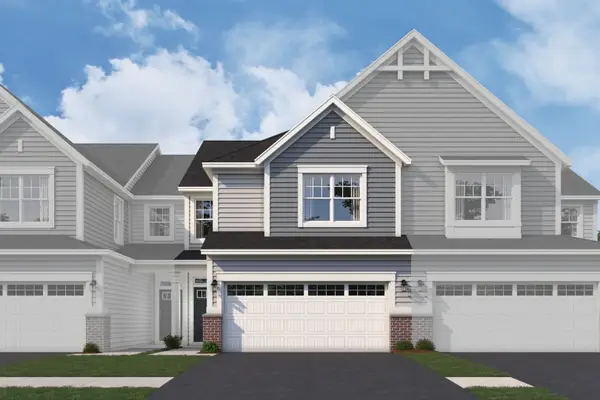 $359,990Active3 beds 3 baths1,781 sq. ft.
$359,990Active3 beds 3 baths1,781 sq. ft.25450 W Emory Lane, Plainfield, IL 60544
MLS# 12518084Listed by: LITTLE REALTY - New
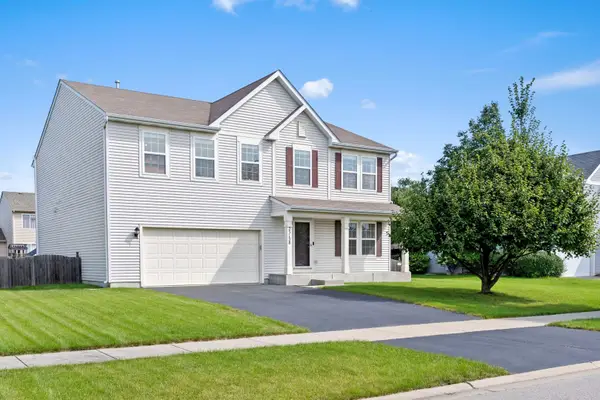 $515,000Active4 beds 3 baths2,877 sq. ft.
$515,000Active4 beds 3 baths2,877 sq. ft.25138 Presidential Avenue, Plainfield, IL 60544
MLS# 12518006Listed by: MANGO REALTY GROUP - New
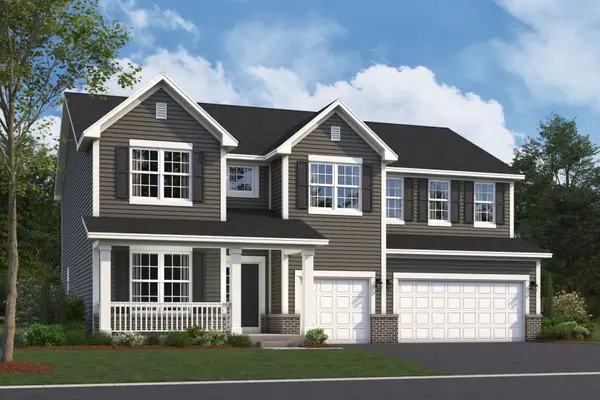 $659,990Active4 beds 3 baths3,145 sq. ft.
$659,990Active4 beds 3 baths3,145 sq. ft.12929 S Kerry Lane, Plainfield, IL 60585
MLS# 12517928Listed by: LITTLE REALTY
