6911 Astoria Drive, Plainfield, IL 60586
Local realty services provided by:Results Realty ERA Powered
6911 Astoria Drive,Plainfield, IL 60586
$389,900
- 5 Beds
- 2 Baths
- 2,506 sq. ft.
- Single family
- Active
Listed by: jon hopkins
Office: chicagoland brokers inc.
MLS#:12451754
Source:MLSNI
Price summary
- Price:$389,900
- Price per sq. ft.:$155.59
About this home
Welcome to this well-maintained Raised Ranch located in the highly desirable North Cumberland neighborhood. Step inside to find a bright and inviting layout highlighted by beautiful red oak hardwood floors on the upper level. With no carpet anywhere in the home, maintenance is a breeze and ideal for those who prefer a clean, allergen-friendly living environment. Offering 5 large bedrooms, 2 full bathrooms, and two additional storage/bonus rooms including a huge walk out utility/mud room and a bonus room for home office, playroom, or hobby space. This home provides plenty of space for a growing or expanded family. The lower level offers additional living space, perfect for gatherings, guests, or extended family. Outside, you'll enjoy a detached 2 - 1/2 car garage and a large yard with room to relax, garden, or entertain. The property has been very well maintained, giving you peace of mind and move-in ready comfort. Don't miss this opportunity to own a roomy, well-cared-for home in a fantastic location. Plainfield School District 202 and no HOA!
Contact an agent
Home facts
- Year built:2004
- Listing ID #:12451754
- Added:86 day(s) ago
- Updated:November 15, 2025 at 12:06 PM
Rooms and interior
- Bedrooms:5
- Total bathrooms:2
- Full bathrooms:2
- Living area:2,506 sq. ft.
Heating and cooling
- Cooling:Central Air
- Heating:Natural Gas
Structure and exterior
- Year built:2004
- Building area:2,506 sq. ft.
Utilities
- Water:Public
- Sewer:Public Sewer
Finances and disclosures
- Price:$389,900
- Price per sq. ft.:$155.59
- Tax amount:$6,695 (2024)
New listings near 6911 Astoria Drive
- New
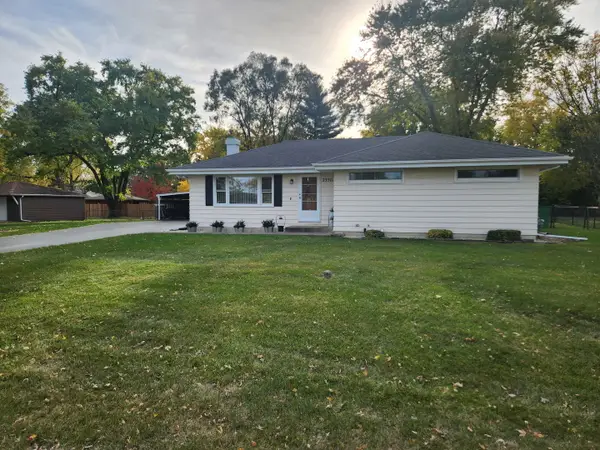 $319,000Active3 beds 2 baths1,200 sq. ft.
$319,000Active3 beds 2 baths1,200 sq. ft.23311 W Peterson Drive, Plainfield, IL 60586
MLS# 12517230Listed by: CENTURY 21 CIRCLE - New
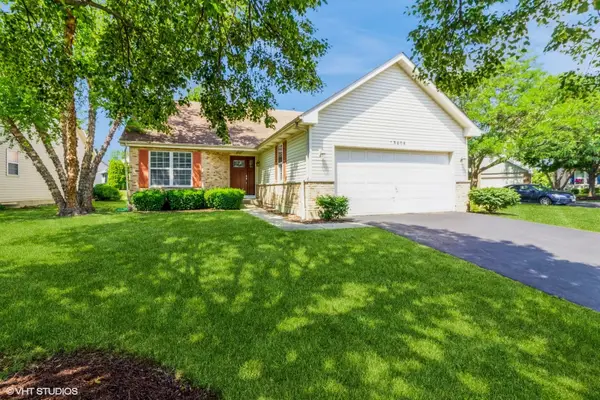 $360,000Active2 beds 2 baths1,692 sq. ft.
$360,000Active2 beds 2 baths1,692 sq. ft.13404 Tall Pines Lane, Plainfield, IL 60544
MLS# 12517718Listed by: BAIRD & WARNER - New
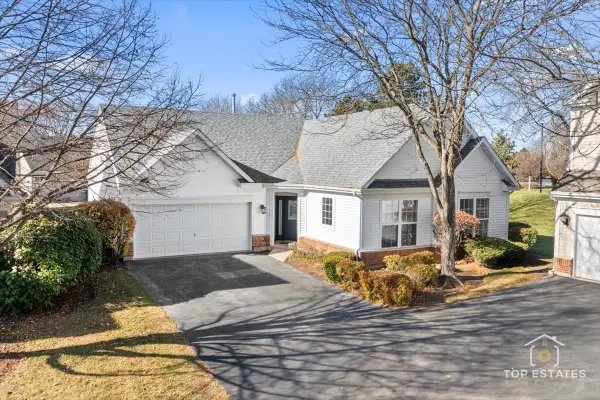 $409,900Active2 beds 2 baths1,812 sq. ft.
$409,900Active2 beds 2 baths1,812 sq. ft.13705 S Redbud Drive, Plainfield, IL 60544
MLS# 12513747Listed by: PRELLO REALTY - New
 $324,900Active3 beds 3 baths1,470 sq. ft.
$324,900Active3 beds 3 baths1,470 sq. ft.13322 S Bayberry Lane, Plainfield, IL 60544
MLS# 12512487Listed by: REDFIN CORPORATION - New
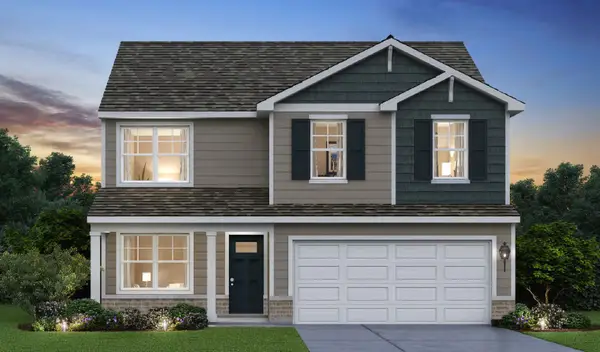 $469,990Active4 beds 3 baths2,051 sq. ft.
$469,990Active4 beds 3 baths2,051 sq. ft.13648 S Palmetto Drive, Plainfield, IL 60544
MLS# 12514594Listed by: DAYNAE GAUDIO - Open Sat, 10am to 5pmNew
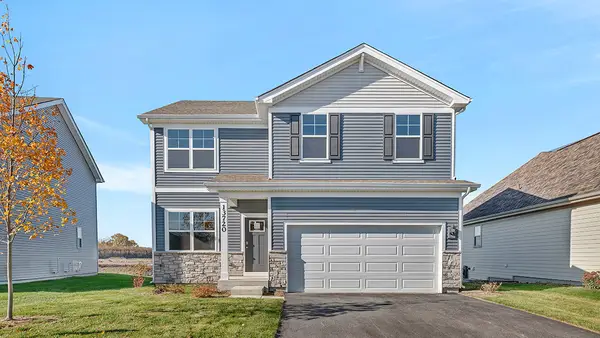 $449,990Active4 beds 3 baths2,051 sq. ft.
$449,990Active4 beds 3 baths2,051 sq. ft.13720 S Palmetto Drive, Plainfield, IL 60544
MLS# 12518237Listed by: DAYNAE GAUDIO - New
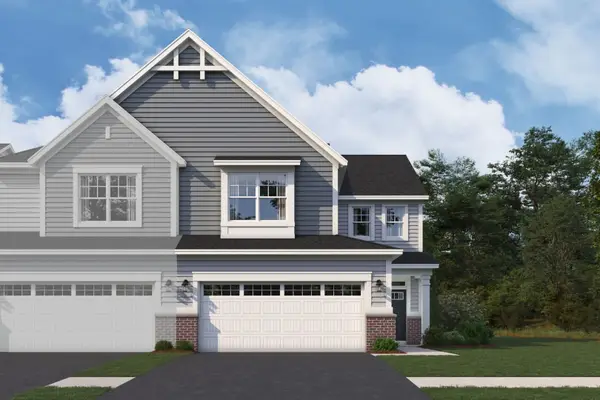 $409,990Active3 beds 3 baths2,025 sq. ft.
$409,990Active3 beds 3 baths2,025 sq. ft.25452 W Emory Lane, Plainfield, IL 60544
MLS# 12518078Listed by: LITTLE REALTY - New
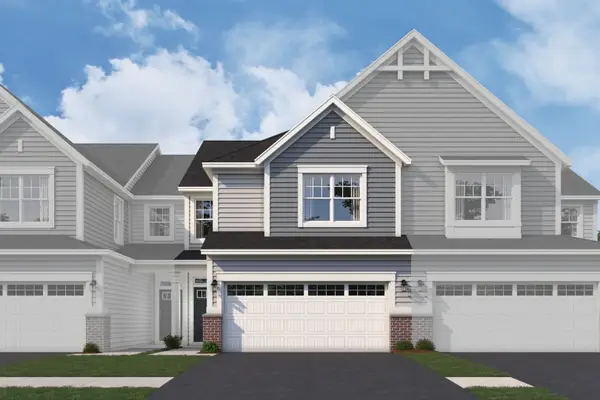 $359,990Active3 beds 3 baths1,781 sq. ft.
$359,990Active3 beds 3 baths1,781 sq. ft.25450 W Emory Lane, Plainfield, IL 60544
MLS# 12518084Listed by: LITTLE REALTY - New
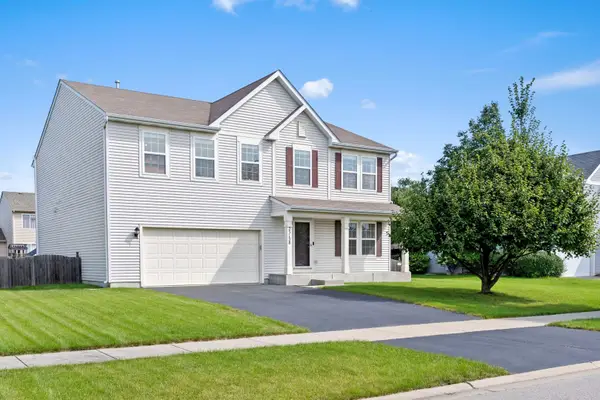 $515,000Active4 beds 3 baths2,877 sq. ft.
$515,000Active4 beds 3 baths2,877 sq. ft.25138 Presidential Avenue, Plainfield, IL 60544
MLS# 12518006Listed by: MANGO REALTY GROUP - New
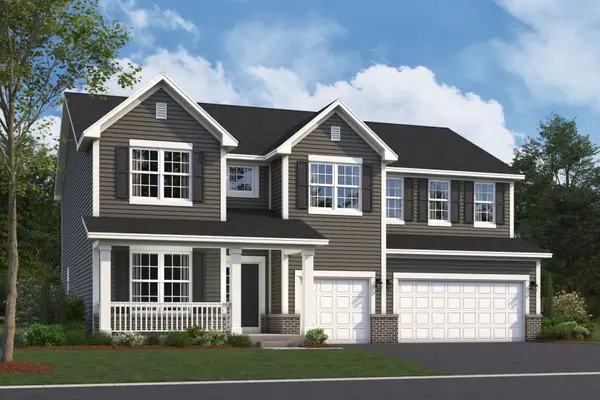 $659,990Active4 beds 3 baths3,145 sq. ft.
$659,990Active4 beds 3 baths3,145 sq. ft.12929 S Kerry Lane, Plainfield, IL 60585
MLS# 12517928Listed by: LITTLE REALTY
