6981 Paradise Circle, Plainfield, IL 60586
Local realty services provided by:Results Realty ERA Powered
6981 Paradise Circle,Plainfield, IL 60586
$369,900
- 3 Beds
- 4 Baths
- 1,496 sq. ft.
- Single family
- Pending
Listed by: alan banks
Office: empire property solutions, llc.
MLS#:12508957
Source:MLSNI
Price summary
- Price:$369,900
- Price per sq. ft.:$247.26
- Monthly HOA dues:$41.67
About this home
Why buy new construction when you can purchase this home? This property offers the feel of new construction the moment you step inside, allowing you to avoid the wait for a new build to be completed. The home features 3 bedrooms, 2 full baths, and 2 half baths, with the lower-level bathroom offering the potential to add a bath or shower later if desired. You will be amazed by the amount of space this property provides. The cathedral ceilings in the living room and master bedroom add a touch of elegance, while the large, spacious kitchen boasts white cabinets, white quartz countertops and stainless-steel appliances. The lower level offers a fantastic family space complete with home theater speakers, a projector screen, and a bar. Additionally, the completely fenced backyard features a concrete patio, perfect for outdoor entertainment. The home is situated on a corner lot and is greeted by a water entrance and a rock waterfall upon entering the subdivision. Look no further-make your appointment to view and fall in love with this key turn property!
Contact an agent
Home facts
- Year built:2001
- Listing ID #:12508957
- Added:59 day(s) ago
- Updated:December 31, 2025 at 08:57 AM
Rooms and interior
- Bedrooms:3
- Total bathrooms:4
- Full bathrooms:2
- Half bathrooms:2
- Living area:1,496 sq. ft.
Heating and cooling
- Cooling:Central Air
- Heating:Natural Gas
Structure and exterior
- Year built:2001
- Building area:1,496 sq. ft.
Schools
- Middle school:Aux Sable Middle School
- Elementary school:Meadow View Elementary School
Utilities
- Water:Public
- Sewer:Public Sewer
Finances and disclosures
- Price:$369,900
- Price per sq. ft.:$247.26
- Tax amount:$6,276 (2024)
New listings near 6981 Paradise Circle
- New
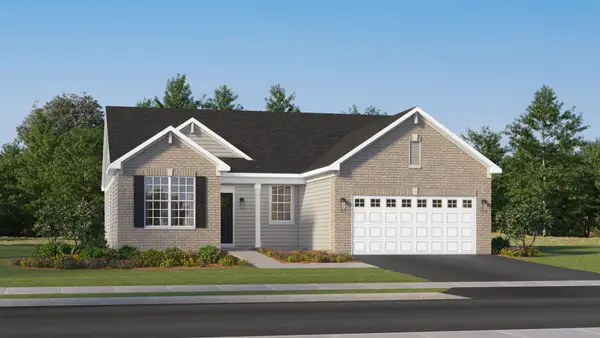 $507,290Active3 beds 2 baths1,723 sq. ft.
$507,290Active3 beds 2 baths1,723 sq. ft.14946 S Darr Circle, Plainfield, IL 60544
MLS# 12537735Listed by: HOMESMART CONNECT LLC 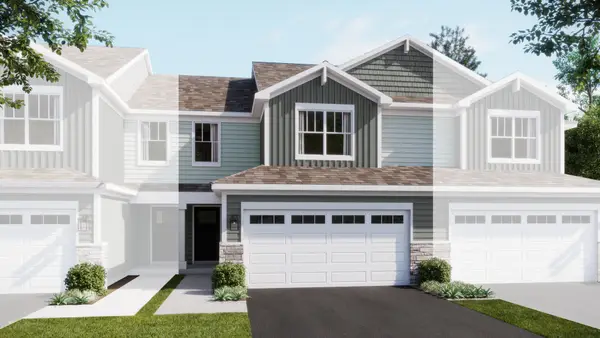 $360,003Pending3 beds 3 baths1,767 sq. ft.
$360,003Pending3 beds 3 baths1,767 sq. ft.25732 W Wakefield Drive, Plainfield, IL 60544
MLS# 12537690Listed by: HOMESMART CONNECT LLC- New
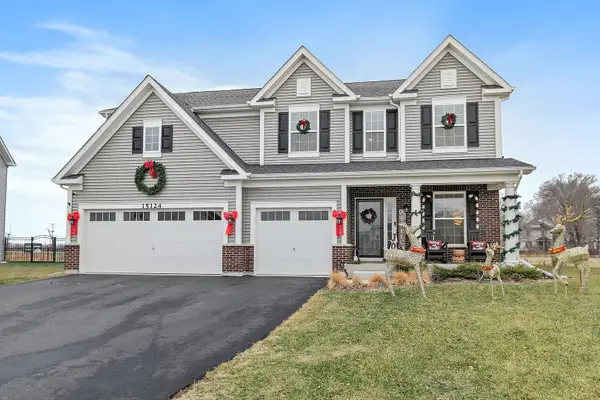 $595,000Active5 beds 3 baths2,872 sq. ft.
$595,000Active5 beds 3 baths2,872 sq. ft.15124 Emerson Street, Plainfield, IL 60544
MLS# 12537413Listed by: BROKEROCITY - New
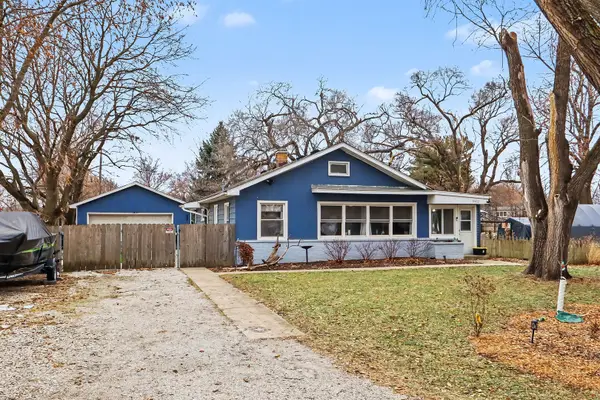 $389,900Active4 beds 2 baths936 sq. ft.
$389,900Active4 beds 2 baths936 sq. ft.14632 S Kearns Drive, Plainfield, IL 60544
MLS# 12533448Listed by: REAL BROKER, LLC 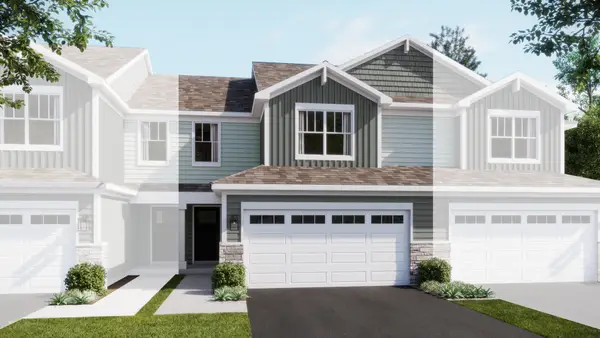 $383,494Pending3 beds 3 baths1,767 sq. ft.
$383,494Pending3 beds 3 baths1,767 sq. ft.25736 W Wakefield Drive, Plainfield, IL 60544
MLS# 12535119Listed by: HOMESMART CONNECT LLC- New
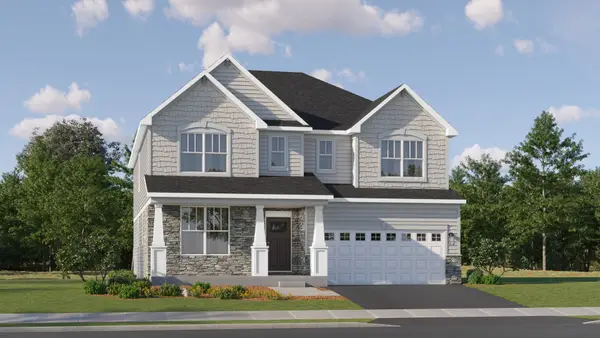 $664,480Active4 beds 4 baths3,237 sq. ft.
$664,480Active4 beds 4 baths3,237 sq. ft.14864 S Henebry Lane, Plainfield, IL 60544
MLS# 12536651Listed by: HOMESMART CONNECT LLC - New
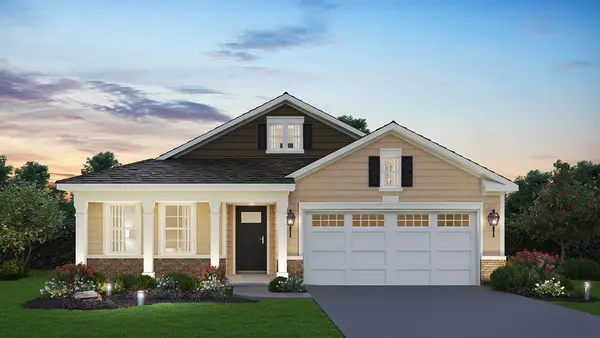 $459,990Active3 beds 2 baths1,956 sq. ft.
$459,990Active3 beds 2 baths1,956 sq. ft.14708 S Azalia Circle, Plainfield, IL 60544
MLS# 12536562Listed by: DAYNAE GAUDIO - New
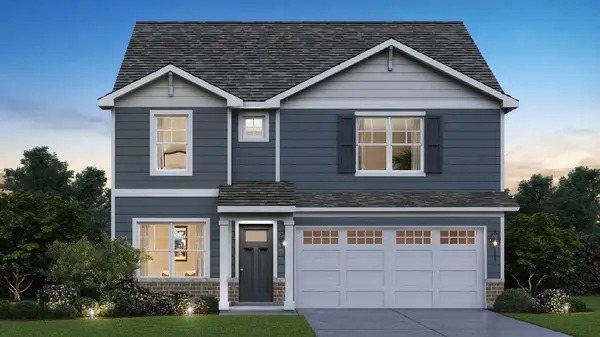 $509,990Active4 beds 3 baths2,356 sq. ft.
$509,990Active4 beds 3 baths2,356 sq. ft.14844 S Parkview Drive, Plainfield, IL 60544
MLS# 12536231Listed by: DAYNAE GAUDIO - New
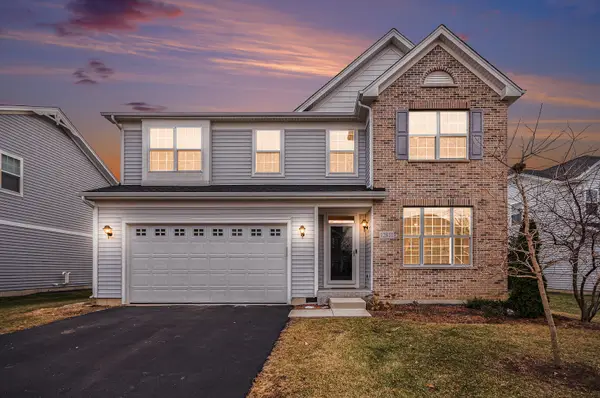 $550,000Active4 beds 3 baths3,181 sq. ft.
$550,000Active4 beds 3 baths3,181 sq. ft.12811 Conifer Street, Plainfield, IL 60585
MLS# 12536177Listed by: JOHN GREENE, REALTOR - New
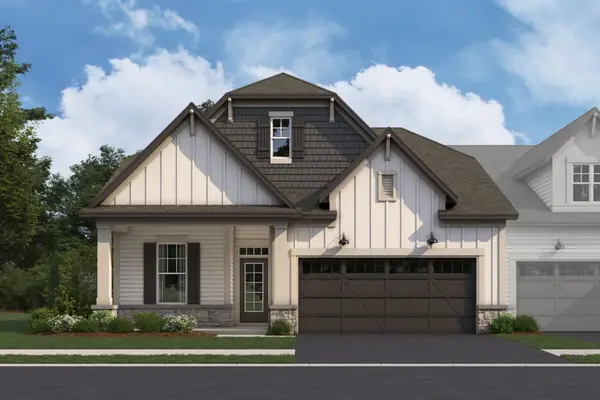 $445,520Active2 beds 2 baths1,620 sq. ft.
$445,520Active2 beds 2 baths1,620 sq. ft.25445 W Alabaster Circle, Plainfield, IL 60544
MLS# 12530270Listed by: LITTLE REALTY
