7015 Clearwater Drive #7015, Plainfield, IL 60586
Local realty services provided by:ERA Naper Realty
7015 Clearwater Drive #7015,Plainfield, IL 60586
$295,000
- 3 Beds
- 3 Baths
- 1,784 sq. ft.
- Condominium
- Pending
Listed by:sunita tandon
Office:baird & warner
MLS#:12476005
Source:MLSNI
Price summary
- Price:$295,000
- Price per sq. ft.:$165.36
- Monthly HOA dues:$277
About this home
Nestled in the sought-after Clearwater Springs subdivision, this impeccably maintained corner unit backs to open space, offering privacy and scenic views. With 3 spacious bedrooms and 2.5 bathrooms, this home is designed for both comfort and functionality. The attached 2-car garage includes extra storage shelves, plus additional outdoor parking for convenience. Step into the sun-drenched, double-story living space, where an open-concept design seamlessly connects the kitchen and living areas. The stunning kitchen with 42-inch cabinets, granite countertops, a deep farmhouse sink, and all stainless-steel appliances-perfect for culinary enthusiasts. The inviting living room features abundant natural light! Gleaming hardwood floors add warmth and character throughout this level. Upstairs, the second floor offers wide corridors and three generously sized bedrooms. A beautifully updated second bath (2024) enhances the space, while a washer and dryer on this level provide added convenience. Recent updates include a new roof (2022), furnace and water heater (2023), plus many thoughtful improvements over the years. Whether you're upsizing, downsizing, or simply looking for the perfect place to call home, this residence checks all the boxes. Multiple offers received, highest and best by 9/22/2025, Monday, by 12 pm.
Contact an agent
Home facts
- Year built:2002
- Listing ID #:12476005
- Added:76 day(s) ago
- Updated:September 25, 2025 at 01:28 PM
Rooms and interior
- Bedrooms:3
- Total bathrooms:3
- Full bathrooms:2
- Half bathrooms:1
- Living area:1,784 sq. ft.
Heating and cooling
- Cooling:Central Air
- Heating:Forced Air, Natural Gas
Structure and exterior
- Roof:Asphalt
- Year built:2002
- Building area:1,784 sq. ft.
Schools
- High school:Plainfield South High School
- Middle school:Aux Sable Middle School
- Elementary school:Meadow View Elementary School
Utilities
- Water:Public
- Sewer:Public Sewer
Finances and disclosures
- Price:$295,000
- Price per sq. ft.:$165.36
- Tax amount:$5,374 (2024)
New listings near 7015 Clearwater Drive #7015
- New
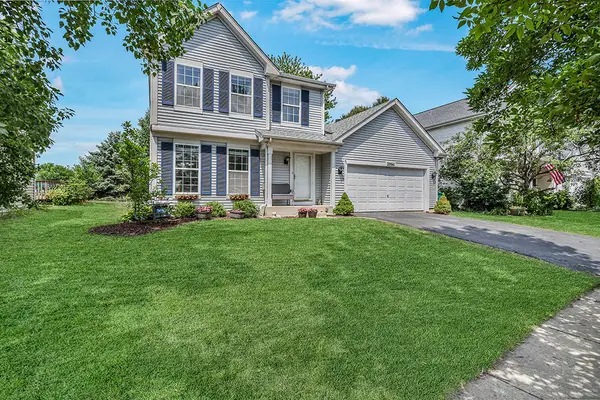 $359,900Active4 beds 3 baths2,006 sq. ft.
$359,900Active4 beds 3 baths2,006 sq. ft.20941 W Ardmore Circle, Plainfield, IL 60544
MLS# 12416312Listed by: REALTY EXECUTIVES ELITE - New
 $259,900Active2 beds 2 baths1,208 sq. ft.
$259,900Active2 beds 2 baths1,208 sq. ft.14814 S Penn Road, Plainfield, IL 60544
MLS# 12480614Listed by: REAL BROKER, LLC - New
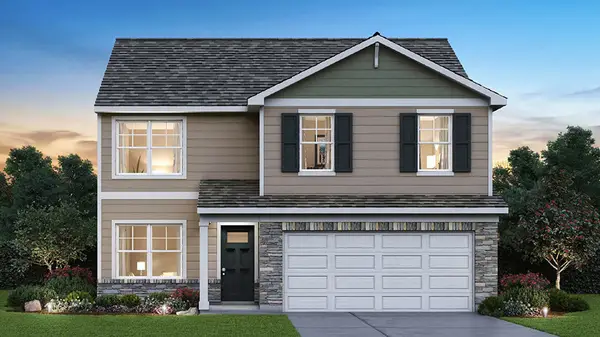 $449,990Active4 beds 3 baths2,051 sq. ft.
$449,990Active4 beds 3 baths2,051 sq. ft.1804 Overland Drive, Plainfield, IL 60586
MLS# 12481046Listed by: DAYNAE GAUDIO - New
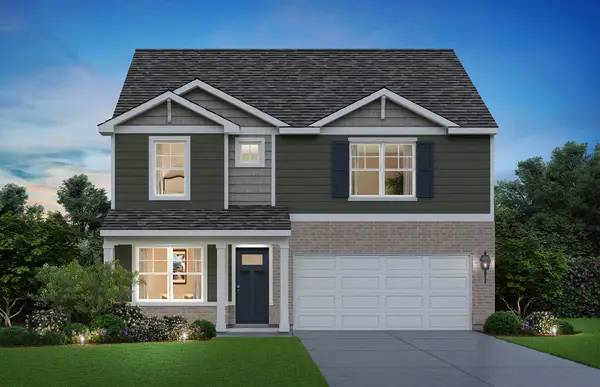 $487,990Active4 beds 3 baths2,356 sq. ft.
$487,990Active4 beds 3 baths2,356 sq. ft.1806 Overland Drive, Plainfield, IL 60586
MLS# 12481070Listed by: DAYNAE GAUDIO - New
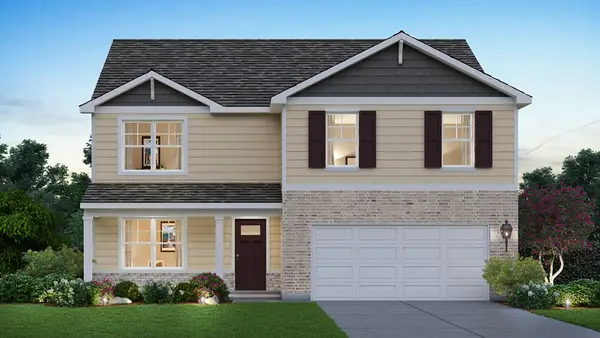 $489,990Active4 beds 3 baths2,600 sq. ft.
$489,990Active4 beds 3 baths2,600 sq. ft.1807 Overland Drive, Plainfield, IL 60586
MLS# 12481080Listed by: DAYNAE GAUDIO - New
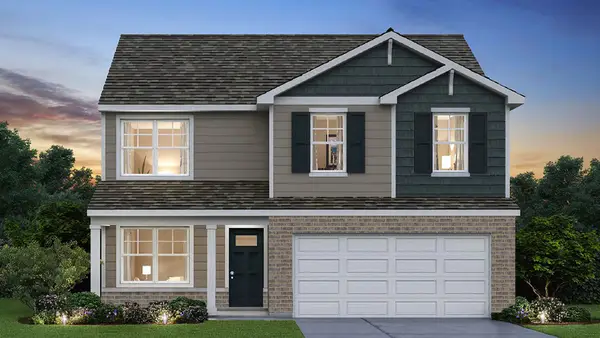 $454,990Active4 beds 3 baths2,051 sq. ft.
$454,990Active4 beds 3 baths2,051 sq. ft.1805 Overland Drive, Plainfield, IL 60586
MLS# 12481091Listed by: DAYNAE GAUDIO - New
 $494,990Active4 beds 3 baths2,356 sq. ft.
$494,990Active4 beds 3 baths2,356 sq. ft.1810 Legacy Pointe Boulevard, Plainfield, IL 60586
MLS# 12480979Listed by: DAYNAE GAUDIO - New
 $509,990Active4 beds 3 baths2,836 sq. ft.
$509,990Active4 beds 3 baths2,836 sq. ft.1808 Legacy Pointe Boulevard, Plainfield, IL 60586
MLS# 12481007Listed by: DAYNAE GAUDIO - New
 $385,000Active3 beds 3 baths1,841 sq. ft.
$385,000Active3 beds 3 baths1,841 sq. ft.1905 Chestnut Grove Drive, Plainfield, IL 60586
MLS# 12480652Listed by: BAIRD & WARNER - New
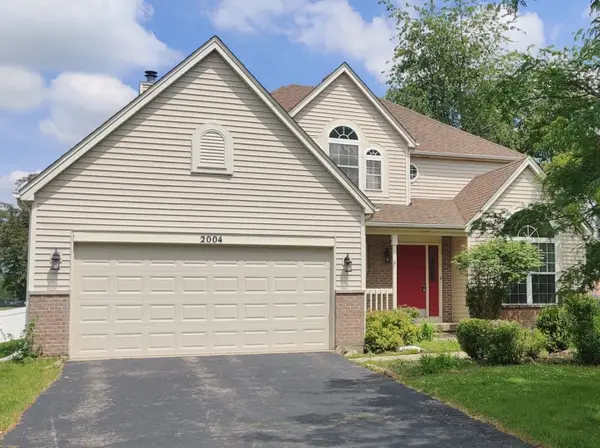 $420,000Active5 beds 3 baths2,309 sq. ft.
$420,000Active5 beds 3 baths2,309 sq. ft.2004 Chestnut Grove Drive, Plainfield, IL 60586
MLS# 12480178Listed by: KELLER WILLIAMS INFINITY
