12712 River Road, Plano, IL 60545
Local realty services provided by:Results Realty ERA Powered
12712 River Road,Plano, IL 60545
$495,000
- 3 Beds
- 2 Baths
- 2,694 sq. ft.
- Single family
- Pending
Listed by: suzanne treudt
Office: keller williams premiere properties
MLS#:12459401
Source:MLSNI
Price summary
- Price:$495,000
- Price per sq. ft.:$183.74
About this home
This custom-built log home is a stunning retreat, nestled on a sprawling 4.84-acre lot with 245 feet of private river frontage. This is the first time this exceptional property has been on the market and is a diamond in the rough, waiting for a buyer with a vision to bring its original beauty back to life. The home's design evokes the feel of a Northwoods cabin, with a dramatic vaulted ceiling and floor-to-ceiling windows that create an open, airy atmosphere. Kayaking, canoeing and swimming right off your own property with direct river access. With 3 bedrooms (2 on main floor) including a master suite with loft on the second floor, there's plenty of room for everyone. Vaulted ceiling and expanse of windows gives the home an open floor plan with the feel of being in the Northwoods. The property is surrounded by a forest of mature trees and the acreage leading to the river is flat making it the ideal spot for outdoor celebrations and activities. The property also includes a 36'X24' Morton pole barn with large loft and two other outbuildings, giving you a total of three versatile spaces for storage, a workshop, or hobbies. The full, walk-out basement with a roughed-in full bath offers even more potential. Yorkville schools. This is an estate and sold as-is.
Contact an agent
Home facts
- Year built:1989
- Listing ID #:12459401
- Added:49 day(s) ago
- Updated:November 21, 2025 at 08:57 AM
Rooms and interior
- Bedrooms:3
- Total bathrooms:2
- Full bathrooms:1
- Half bathrooms:1
- Living area:2,694 sq. ft.
Heating and cooling
- Heating:Baseboard, Natural Gas
Structure and exterior
- Year built:1989
- Building area:2,694 sq. ft.
- Lot area:4.85 Acres
Schools
- High school:Yorkville High School
- Elementary school:Yorkville Grade School
Finances and disclosures
- Price:$495,000
- Price per sq. ft.:$183.74
- Tax amount:$11,425 (2024)
New listings near 12712 River Road
- New
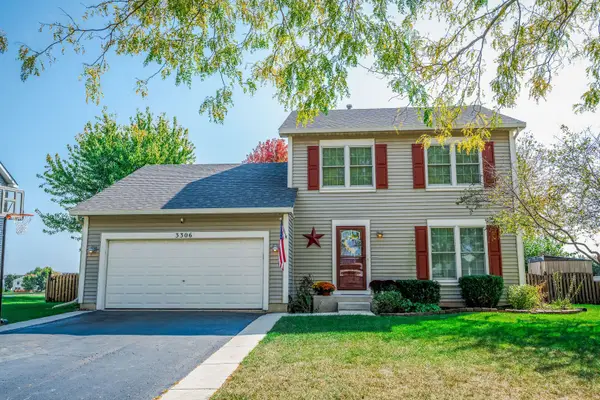 $320,000Active3 beds 3 baths1,614 sq. ft.
$320,000Active3 beds 3 baths1,614 sq. ft.3306 Veronica Street, Plano, IL 60545
MLS# 12498990Listed by: KELLER WILLIAMS INFINITY - New
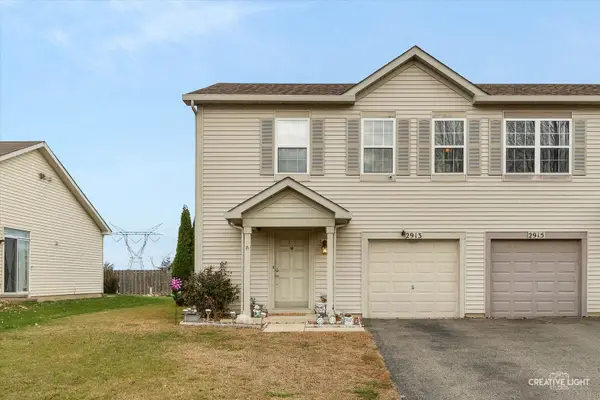 $240,000Active2 beds 3 baths1,209 sq. ft.
$240,000Active2 beds 3 baths1,209 sq. ft.Address Withheld By Seller, Plano, IL 60545
MLS# 12515906Listed by: SWANSON REAL ESTATE - New
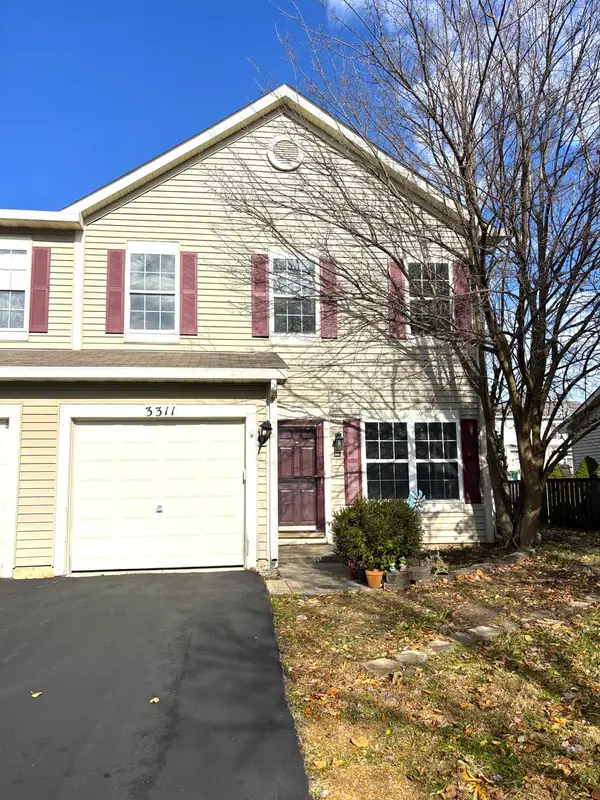 $249,900Active3 beds 2 baths1,400 sq. ft.
$249,900Active3 beds 2 baths1,400 sq. ft.3311 Edward Street, Plano, IL 60545
MLS# 12518397Listed by: SIGNATURE REALTY GROUP LLC - New
 $355,000Active3 beds 3 baths1,668 sq. ft.
$355,000Active3 beds 3 baths1,668 sq. ft.949 Hyte Street, Plano, IL 60545
MLS# 12517591Listed by: WILLOW REAL ESTATE, INC 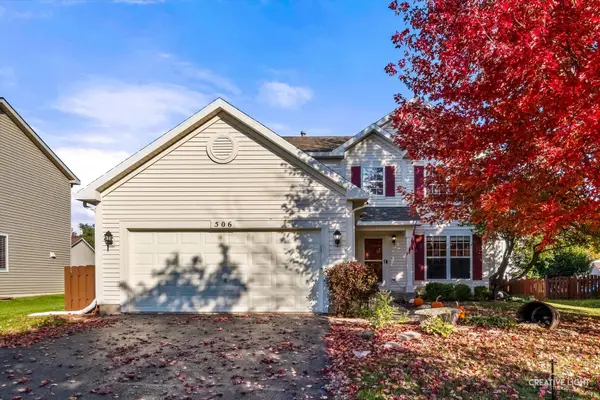 $344,000Pending3 beds 3 baths1,920 sq. ft.
$344,000Pending3 beds 3 baths1,920 sq. ft.506 Hemmingsen Street, Plano, IL 60545
MLS# 12517238Listed by: EXP REALTY- New
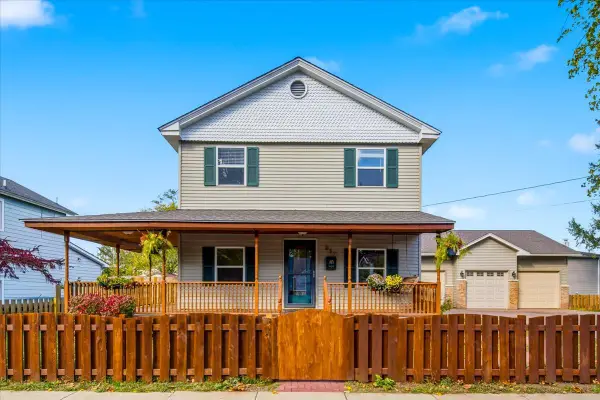 $525,000Active5 beds 3 baths2,400 sq. ft.
$525,000Active5 beds 3 baths2,400 sq. ft.317 E Dearborn Street, Plano, IL 60545
MLS# 12516078Listed by: HOMESMART REALTY GROUP - Open Sat, 10am to 12pm
 $380,000Active3 beds 3 baths1,935 sq. ft.
$380,000Active3 beds 3 baths1,935 sq. ft.1908 Pauline Place, Plano, IL 60545
MLS# 12511831Listed by: EXP REALTY 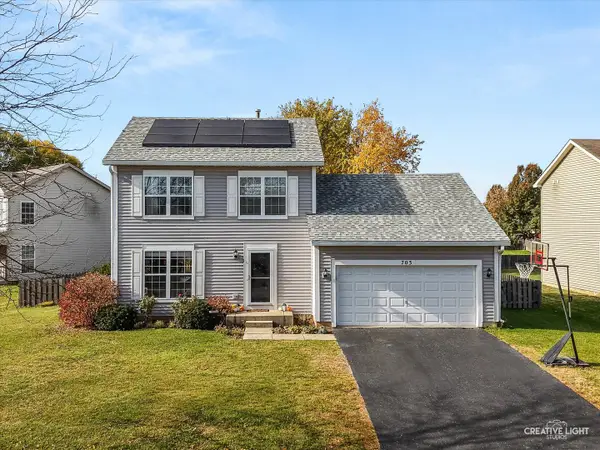 $337,000Active3 beds 3 baths1,604 sq. ft.
$337,000Active3 beds 3 baths1,604 sq. ft.Address Withheld By Seller, Plano, IL 60545
MLS# 12505185Listed by: COLDWELL BANKER REAL ESTATE GROUP $237,900Active3 beds 3 baths1,650 sq. ft.
$237,900Active3 beds 3 baths1,650 sq. ft.4108 Klatt Street, Plano, IL 60545
MLS# 12501666Listed by: COLDWELL BANKER REAL ESTATE GROUP- Open Sat, 12 to 2pm
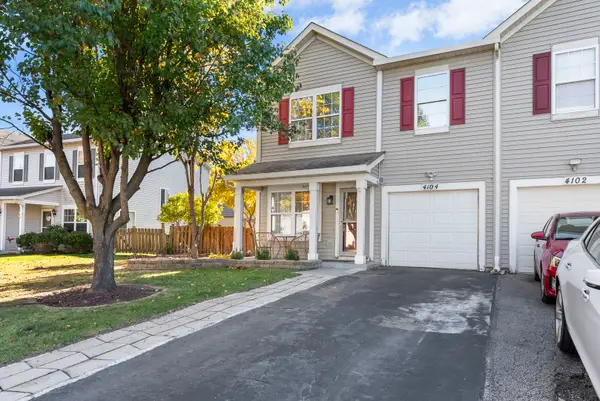 $259,900Active4 beds 3 baths1,768 sq. ft.
$259,900Active4 beds 3 baths1,768 sq. ft.4104 Dillon Street, Plano, IL 60545
MLS# 12496613Listed by: JOHN GREENE REALTOR
