17 W Dearborn Street, Plano, IL 60545
Local realty services provided by:Results Realty ERA Powered
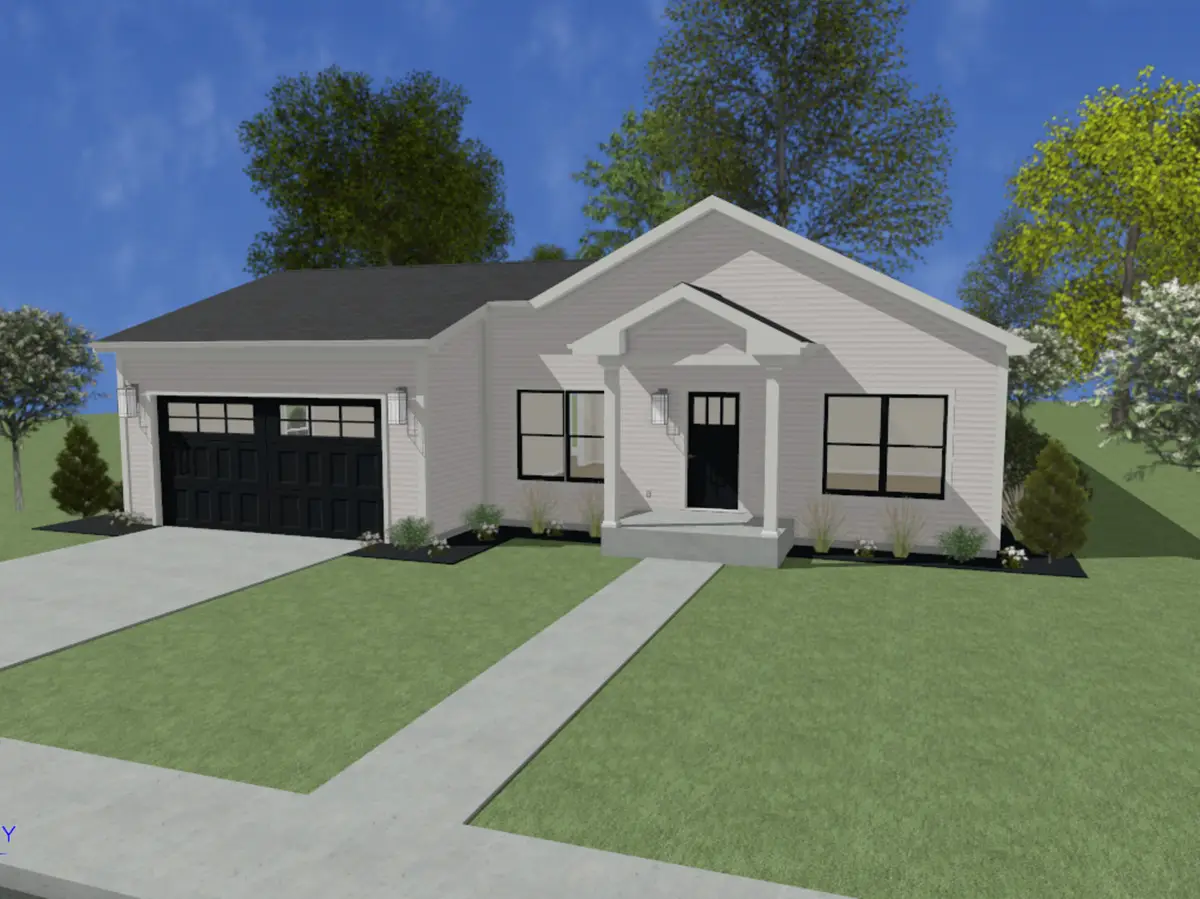

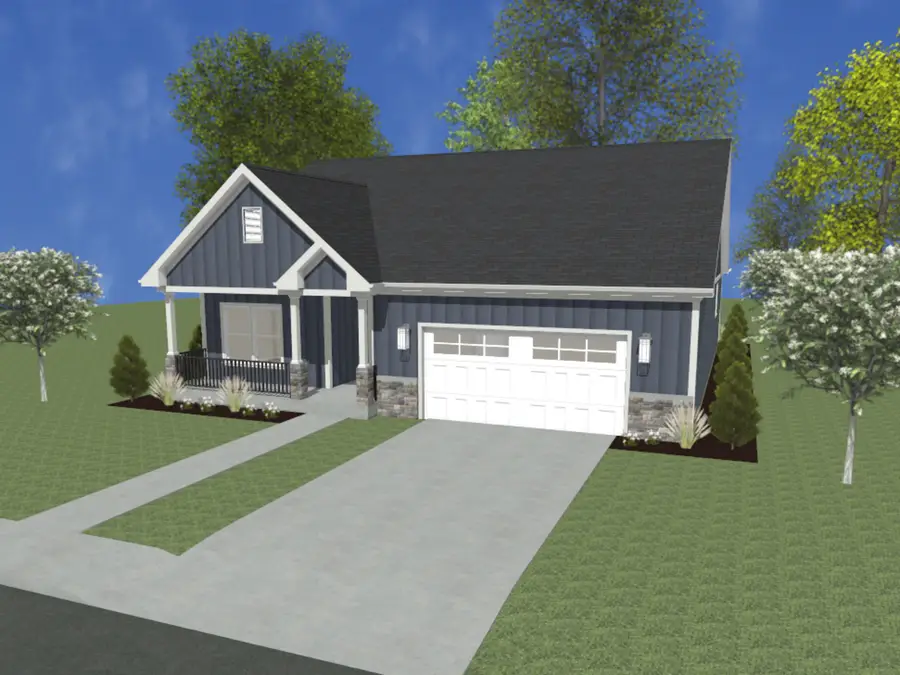
17 W Dearborn Street,Plano, IL 60545
$365,000
- 3 Beds
- 3 Baths
- 1,739 sq. ft.
- Single family
- Pending
Listed by:jennifer salgado
Office:john greene, realtor
MLS#:12023804
Source:MLSNI
Price summary
- Price:$365,000
- Price per sq. ft.:$209.89
About this home
Proposed New Construction in Plano, IL! Single family ranch style new build, with open floor plans, upgrades available as well. The builder is offering 3 floor plans that the buyer can pick from. Model 1 - Jorge's Ranch - 1,739 SQFT, 3 beds Rooms with a primary suite, 2.5 bathrooms, 3 car garage, walk in pantry, high Ceilings in the main areas, slab foundation. Model 2 - Joselly's Ranch- 1,502 SQFT, 3 beds with primary suite, 2 bathrooms, 2 car garage, with basement foundation. Model 3 - Lalo's Ranch - 1,550 SQFT, 3 beds with a primary suite, 2 full bathrooms, 2 car garage, slab foundation. Pictures on MLS are from new build at (245 Parker Ct. Montgomery) Model upgrades at additional cost. The Joselly Ranch Model is the only one with a basement, but the other homes could have one as well at the buyer request and additional cost. All Updrades will vary and will be discussed with the buyer once offer has been accepted. Our preferred lender (The DB Group-Crosscountry Mortgage) is offering a credit of $2,500 to qualified buyers.
Contact an agent
Home facts
- Year built:2024
- Listing Id #:12023804
- Added:472 day(s) ago
- Updated:July 20, 2025 at 07:43 AM
Rooms and interior
- Bedrooms:3
- Total bathrooms:3
- Full bathrooms:2
- Half bathrooms:1
- Living area:1,739 sq. ft.
Heating and cooling
- Cooling:Central Air
- Heating:Natural Gas
Structure and exterior
- Year built:2024
- Building area:1,739 sq. ft.
Utilities
- Water:Public
- Sewer:Public Sewer
Finances and disclosures
- Price:$365,000
- Price per sq. ft.:$209.89
New listings near 17 W Dearborn Street
- New
 $700,000Active2 beds 2 baths1,138 sq. ft.
$700,000Active2 beds 2 baths1,138 sq. ft.790 NW 63rd St, Miami, FL 33150
MLS# A11849784Listed by: LPT REALTY, LLC - New
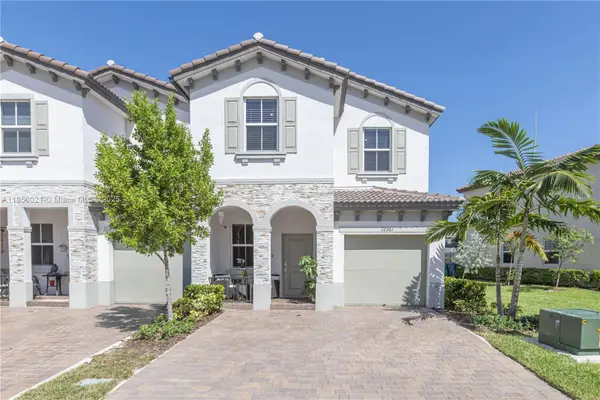 $629,000Active3 beds 3 baths1,827 sq. ft.
$629,000Active3 beds 3 baths1,827 sq. ft.12561 NW 23rd Pl, Miami, FL 33167
MLS# A11850021Listed by: AVANTI WAY REALTY LLC - New
 $411,000Active2 beds 2 baths1,200 sq. ft.
$411,000Active2 beds 2 baths1,200 sq. ft.1000 Quayside Ter #308, Miami, FL 33138
MLS# A11850390Listed by: INMO BROKERS GROUP, LLC. - New
 $269,000Active2 beds 1 baths981 sq. ft.
$269,000Active2 beds 1 baths981 sq. ft.460 W Park Dr #106, Miami, FL 33172
MLS# A11849955Listed by: AVANTI WAY REALTY LLC - New
 $2,200,000Active3 beds 4 baths1,648 sq. ft.
$2,200,000Active3 beds 4 baths1,648 sq. ft.700 NE 24 Street #2803, Miami, FL 33137
MLS# A11850018Listed by: UNITED REALTY GROUP - WESTON - New
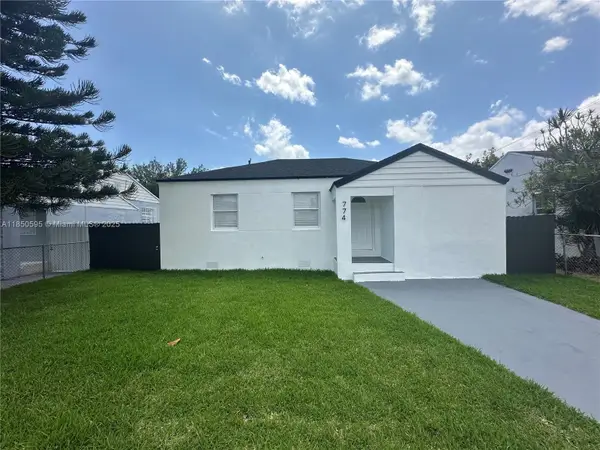 $475,000Active3 beds 2 baths822 sq. ft.
$475,000Active3 beds 2 baths822 sq. ft.774 NW 74th St, Miami, FL 33150
MLS# A11850595Listed by: REJOICE REALTY GROUP, INC. - New
 $476,000Active2 beds 2 baths872 sq. ft.
$476,000Active2 beds 2 baths872 sq. ft.745 NW 144th St, Miami, FL 33168
MLS# F10517886Listed by: MAINSTAY BROKERAGE LLC - New
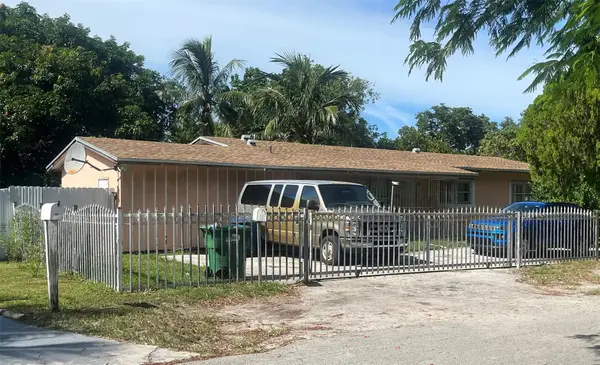 $540,000Active3 beds 2 baths1,822 sq. ft.
$540,000Active3 beds 2 baths1,822 sq. ft.427 NE 160th St, Miami, FL 33162
MLS# F10518065Listed by: GRAND REALTY OF AMERICA, CORP. - New
 $189,000Active1 beds 1 baths700 sq. ft.
$189,000Active1 beds 1 baths700 sq. ft.7340 SW 82nd St #C204, Miami, FL 33143
MLS# A11850507Listed by: ONE MUNDO REALTY INC. - New
 $650,000Active3 beds 3 baths1,632 sq. ft.
$650,000Active3 beds 3 baths1,632 sq. ft.9751 SW 92nd Ter, Miami, FL 33176
MLS# A11850523Listed by: BHHS EWM REALTY
