208 Cooper Street, Plano, IL 60545
Local realty services provided by:Results Realty ERA Powered


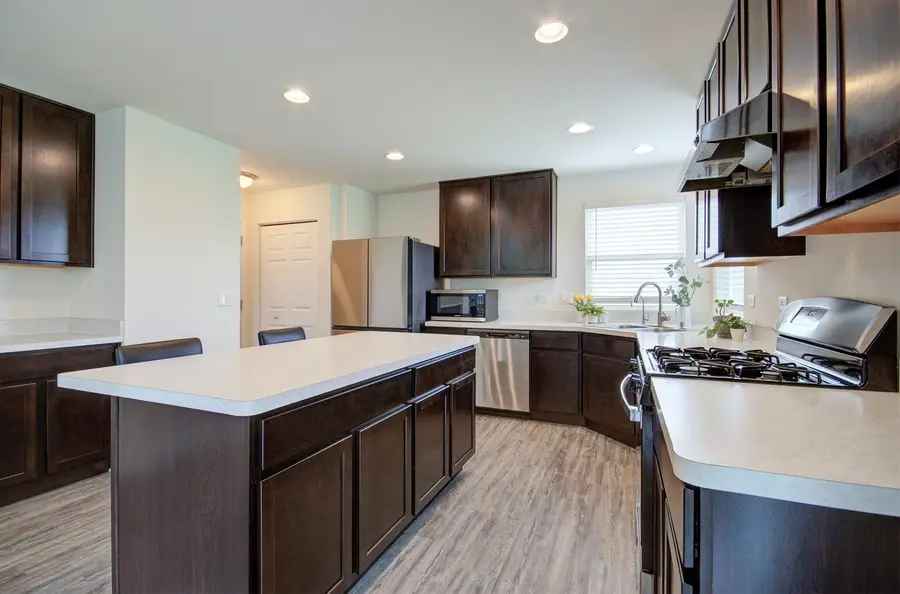
208 Cooper Street,Plano, IL 60545
$409,500
- 4 Beds
- 3 Baths
- 2,640 sq. ft.
- Single family
- Pending
Listed by:susan ellis
Office:realty executives success
MLS#:12372817
Source:MLSNI
Price summary
- Price:$409,500
- Price per sq. ft.:$155.11
- Monthly HOA dues:$40
About this home
With natural green space on two sides, this 2 years NEW home is just waiting for YOU! Located in the desirable Lakewood Springs Club, this 2-story home boasts an impressive 2,640 square feet and an incredible layout for modern living. Large windows provide vibrant natural light and gorgeous views of the surrounding nature. The open concept kitchen includes full height cabinetry, soft close drawers, a kitchen island, a walk-in pantry and additional cabinetry for a coffee or dry bar. Main floor also includes a flex space at the front of the home that could be used as a living room, office, playroom or entertaining space. The wide staircase to the second floor leads you to an ideal layout. A light filled laundry room sits at the top of the stairs while all three secondary bedrooms and the full bath lie on east side. A flexible loft space, which could easily be enclosed as a fifth bedroom, and a spacious master ensuite lie on the west side. Your ensuite includes an updated ceiling fan, impressive walk in closet and an ensuite bath with quartz counters, double sinks, and large walk in shower along with an additional closet! In the garage and basement you will appreciate the epoxy flooring while the wide open insulated unfinished basement provides the canvas for future living space, including a bathroom rough-in. All equipment is only 2 years NEW including the furnace, A/C, hot water heater, water softener, passive radon system and sump pump. The cherry on top of this exceptional property is the owned solar panels, installed at a cost of over $24,000, that will convey with the home and provide significant monthly energy savings along with a transferrable 30-year warranty. During high production months, the generated solar energy is exported to the grid and credited back during months when solar generation is lower, helping balance annual energy usage and cost. Other smart home features include programmable thermostat, Ring doorbell camera and many smart light switches on the main floor. Sellers planned to live in this lovely and warm home for a very long time, but new job opportunities proved too good to pass up and they now offer their dream home for your consideration! Lakewood Springs Club offers homeowners the use of the clubhouse and large community pool and lies within a friendly neighborhood with sidewalks and streetlights. Nearby amenities include Aldi, Walmart, Rural King, Culver's, Downtown Plano, Woody's Orchard, and the esteemed St. Mary's School. Call and make you appointment to see this amazing home today!
Contact an agent
Home facts
- Year built:2023
- Listing Id #:12372817
- Added:59 day(s) ago
- Updated:July 20, 2025 at 07:43 AM
Rooms and interior
- Bedrooms:4
- Total bathrooms:3
- Full bathrooms:2
- Half bathrooms:1
- Living area:2,640 sq. ft.
Heating and cooling
- Cooling:Central Air
- Heating:Forced Air, Natural Gas
Structure and exterior
- Roof:Asphalt
- Year built:2023
- Building area:2,640 sq. ft.
- Lot area:0.18 Acres
Utilities
- Water:Public
- Sewer:Public Sewer
Finances and disclosures
- Price:$409,500
- Price per sq. ft.:$155.11
- Tax amount:$9,537 (2024)
New listings near 208 Cooper Street
- New
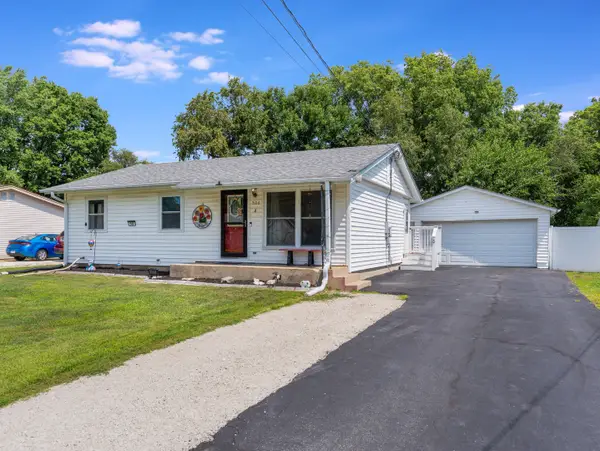 $264,900Active5 beds 2 baths1,944 sq. ft.
$264,900Active5 beds 2 baths1,944 sq. ft.506 W Lee Street, Plano, IL 60545
MLS# 12428290Listed by: KETTLEY & CO. INC. - YORKVILLE  $379,800Pending4 beds 3 baths2,200 sq. ft.
$379,800Pending4 beds 3 baths2,200 sq. ft.542 Hemmingsen Street, Plano, IL 60545
MLS# 12418555Listed by: REALTY OF AMERICA, LLC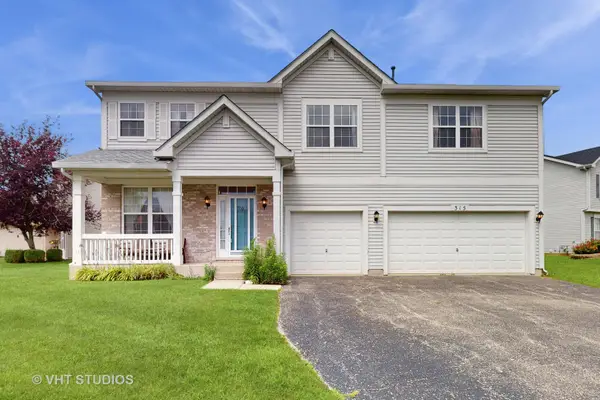 $400,000Pending5 beds 3 baths4,104 sq. ft.
$400,000Pending5 beds 3 baths4,104 sq. ft.315 Hubbard Circle, Plano, IL 60545
MLS# 12424085Listed by: BAIRD & WARNER $179,900Pending4 beds 1 baths1,248 sq. ft.
$179,900Pending4 beds 1 baths1,248 sq. ft.302 W Abe Street, Plano, IL 60545
MLS# 12420032Listed by: FOX VALLEY REAL ESTATE $348,900Pending3 beds 2 baths1,144 sq. ft.
$348,900Pending3 beds 2 baths1,144 sq. ft.14 Earl Street, Plano, IL 60545
MLS# 12420665Listed by: SWANSON REAL ESTATE $545,000Pending3 beds 3 baths2,111 sq. ft.
$545,000Pending3 beds 3 baths2,111 sq. ft.12420 Mitchell Drive, Plano, IL 60545
MLS# 12396434Listed by: SWANSON REAL ESTATE $250,000Pending2 beds 3 baths1,768 sq. ft.
$250,000Pending2 beds 3 baths1,768 sq. ft.4300 Dillon Street, Plano, IL 60545
MLS# 12422432Listed by: LIGHTHOUSE REALTORS LLC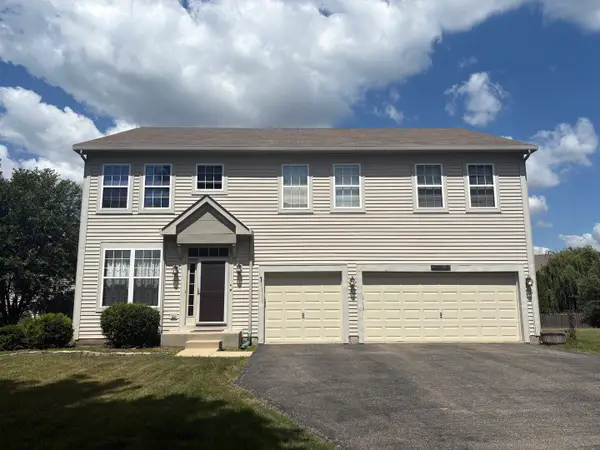 $384,999Active4 beds 3 baths2,904 sq. ft.
$384,999Active4 beds 3 baths2,904 sq. ft.3649 Bailey Street, Plano, IL 60545
MLS# 12410834Listed by: BERKSHIRE HATHAWAY HOMESERVICES CHICAGO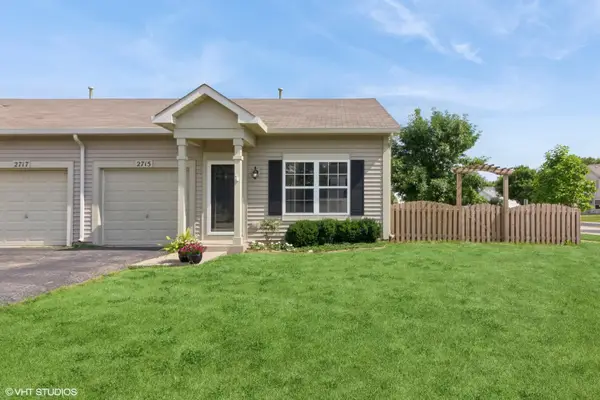 $225,000Pending2 beds 2 baths894 sq. ft.
$225,000Pending2 beds 2 baths894 sq. ft.2715 Hoffman Street, Plano, IL 60545
MLS# 12417779Listed by: COLDWELL BANKER REALTY $257,000Pending3 beds 2 baths1,000 sq. ft.
$257,000Pending3 beds 2 baths1,000 sq. ft.508 E Park Street, Plano, IL 60545
MLS# 12413950Listed by: HOMESMART CONNECT LLC
