3931 Pratt Street, Plano, IL 60545
Local realty services provided by:Results Realty ERA Powered
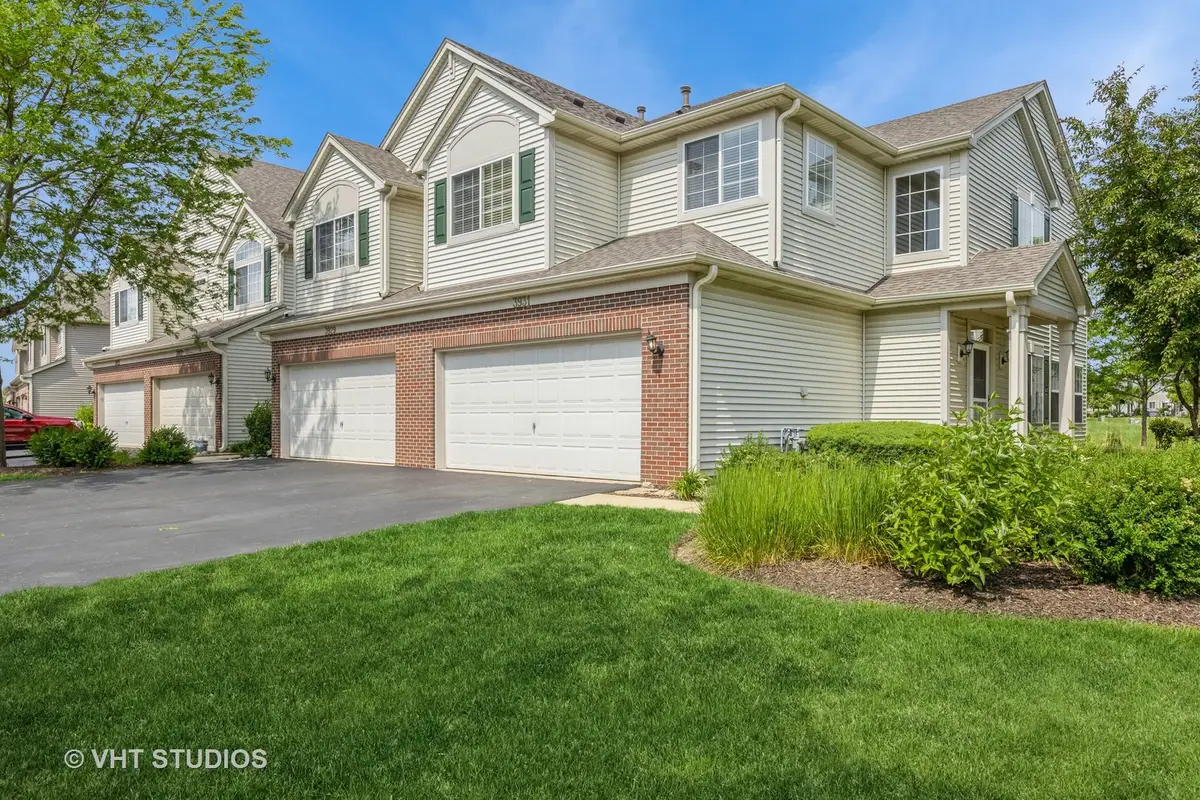
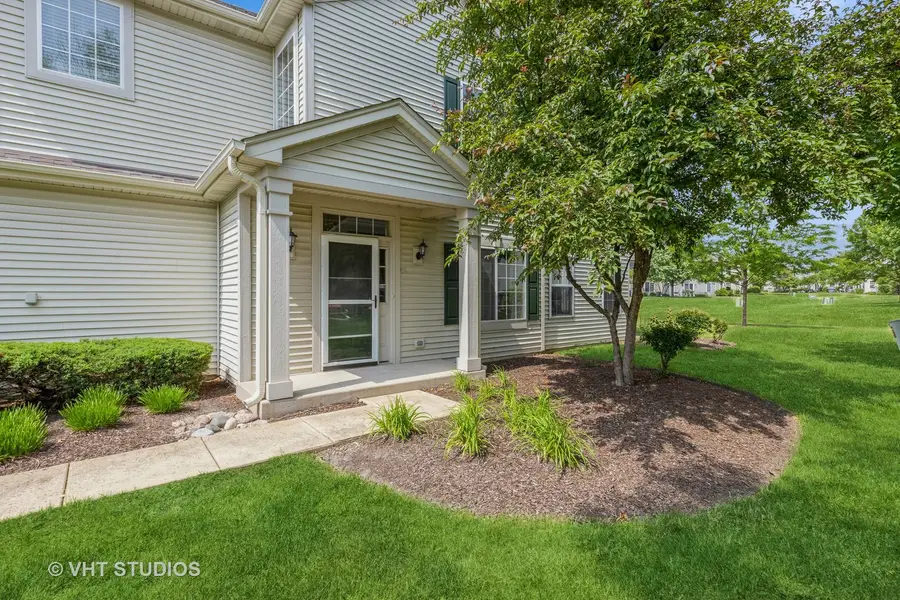

3931 Pratt Street,Plano, IL 60545
$264,900
- 3 Beds
- 3 Baths
- 1,574 sq. ft.
- Condominium
- Pending
Listed by:mary tremonte
Office:baird & warner
MLS#:12375841
Source:MLSNI
Price summary
- Price:$264,900
- Price per sq. ft.:$168.3
- Monthly HOA dues:$196
About this home
Welcome to this fantastic end-unit townhome in Lakewood Springs of Plano with a pool and clubhouse! This sought-after Linden model, built by Pulte, is filled with appealing features. The home boasts 3 bedrooms and 2.5 bathrooms. You'll immediately notice the abundance of natural light, enhanced by a unique arched half-open wall connecting the living and dining rooms. Details like white six-panel doors, ceiling fans, and upgraded wood railings in the dramatic two-story foyer add to its charm. The first floor offers an open layout, with the family room flowing seamlessly into the kitchen. The kitchen is equipped with stainless steel appliances and 42-inch cabinets. Upstairs, the spacious primary bedroom has large walk in closet and includes a private luxurious full bath with double sinks, tub and a separate shower. For your convenience, the home also features a 2-car attached garage and 2nd floor laundry. Elementary school is in subdivision. Beyond the walls of your new home, enjoy the local amenities including water park, YMCA, restaurants, Shopping, Golf, state parks and more! Rentals are allowed here.
Contact an agent
Home facts
- Year built:2009
- Listing Id #:12375841
- Added:55 day(s) ago
- Updated:August 13, 2025 at 07:45 AM
Rooms and interior
- Bedrooms:3
- Total bathrooms:3
- Full bathrooms:2
- Half bathrooms:1
- Living area:1,574 sq. ft.
Heating and cooling
- Cooling:Central Air
- Heating:Forced Air, Natural Gas
Structure and exterior
- Roof:Asphalt
- Year built:2009
- Building area:1,574 sq. ft.
Utilities
- Water:Public
- Sewer:Public Sewer
Finances and disclosures
- Price:$264,900
- Price per sq. ft.:$168.3
- Tax amount:$6,612 (2023)
New listings near 3931 Pratt Street
- New
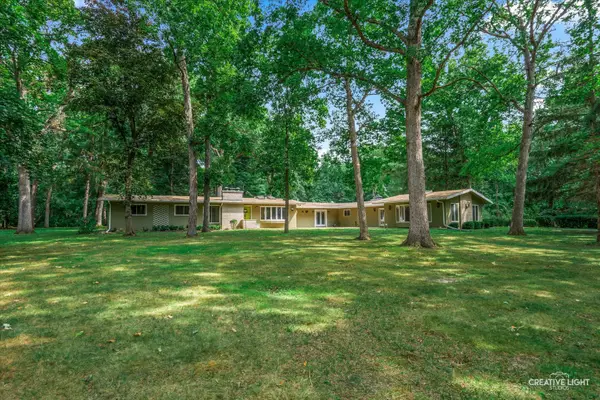 $859,900Active4 beds 6 baths4,761 sq. ft.
$859,900Active4 beds 6 baths4,761 sq. ft.16323 Griswold Springs Road, Plano, IL 60545
MLS# 12443784Listed by: SWANSON REAL ESTATE - Open Sat, 12 to 2pmNew
 $349,900Active3 beds 3 baths1,614 sq. ft.
$349,900Active3 beds 3 baths1,614 sq. ft.4300 Dobbins Street, Plano, IL 60545
MLS# 12441096Listed by: COLDWELL BANKER REALTY - Open Sun, 12 to 2pmNew
 $325,000Active3 beds 4 baths1,604 sq. ft.
$325,000Active3 beds 4 baths1,604 sq. ft.3500 Veronica Street, Plano, IL 60545
MLS# 12424185Listed by: O'NEIL PROPERTY GROUP, LLC - New
 $370,000Active3 beds 3 baths1,980 sq. ft.
$370,000Active3 beds 3 baths1,980 sq. ft.114 Schmidt Court, Plano, IL 60545
MLS# 12392472Listed by: KELLER WILLIAMS PREMIERE PROPERTIES - New
 $6,500,000Active80.85 Acres
$6,500,000Active80.85 Acres00 Lakewood Springs 7a, Plano, IL 60545
MLS# 12401865Listed by: FLANAGAN REALTY, LLC. - New
 $274,900Active3 beds 2 baths1,260 sq. ft.
$274,900Active3 beds 2 baths1,260 sq. ft.302 N Center Street, Plano, IL 60545
MLS# 12434326Listed by: A.P. REALTY GROUP, INC. - New
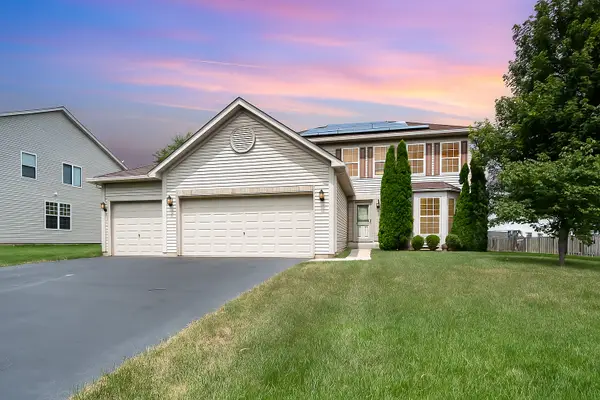 $365,000Active4 beds 3 baths2,072 sq. ft.
$365,000Active4 beds 3 baths2,072 sq. ft.3407 Tamaira Street, Plano, IL 60545
MLS# 12435429Listed by: KETTLEY & CO. INC. - YORKVILLE 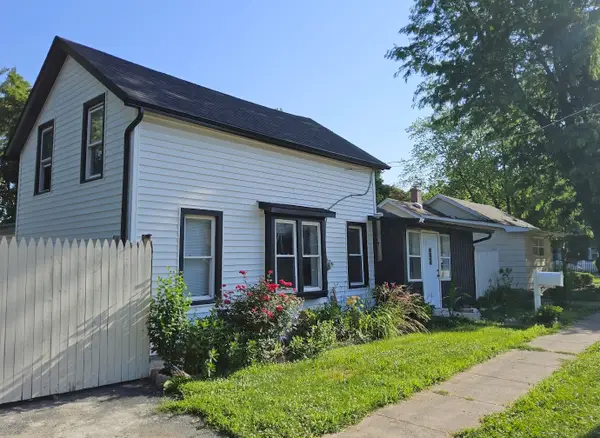 $199,900Active3 beds 2 baths1,200 sq. ft.
$199,900Active3 beds 2 baths1,200 sq. ft.323 E North Street, Plano, IL 60545
MLS# 12403916Listed by: ONPATH REALTY INC.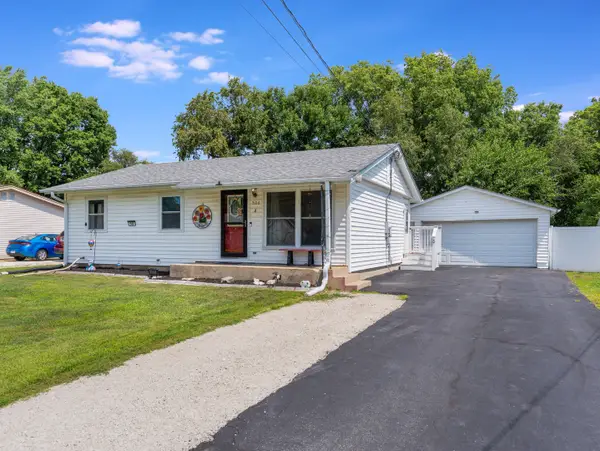 $264,900Pending5 beds 2 baths1,944 sq. ft.
$264,900Pending5 beds 2 baths1,944 sq. ft.506 W Lee Street, Plano, IL 60545
MLS# 12428290Listed by: KETTLEY & CO. INC. - YORKVILLE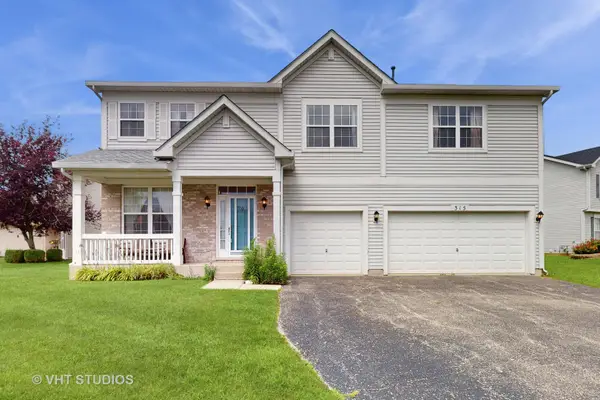 $400,000Pending5 beds 3 baths4,104 sq. ft.
$400,000Pending5 beds 3 baths4,104 sq. ft.315 Hubbard Circle, Plano, IL 60545
MLS# 12424085Listed by: BAIRD & WARNER
