41 N Linden Drive, Plano, IL 60545
Local realty services provided by:ERA Naper Realty
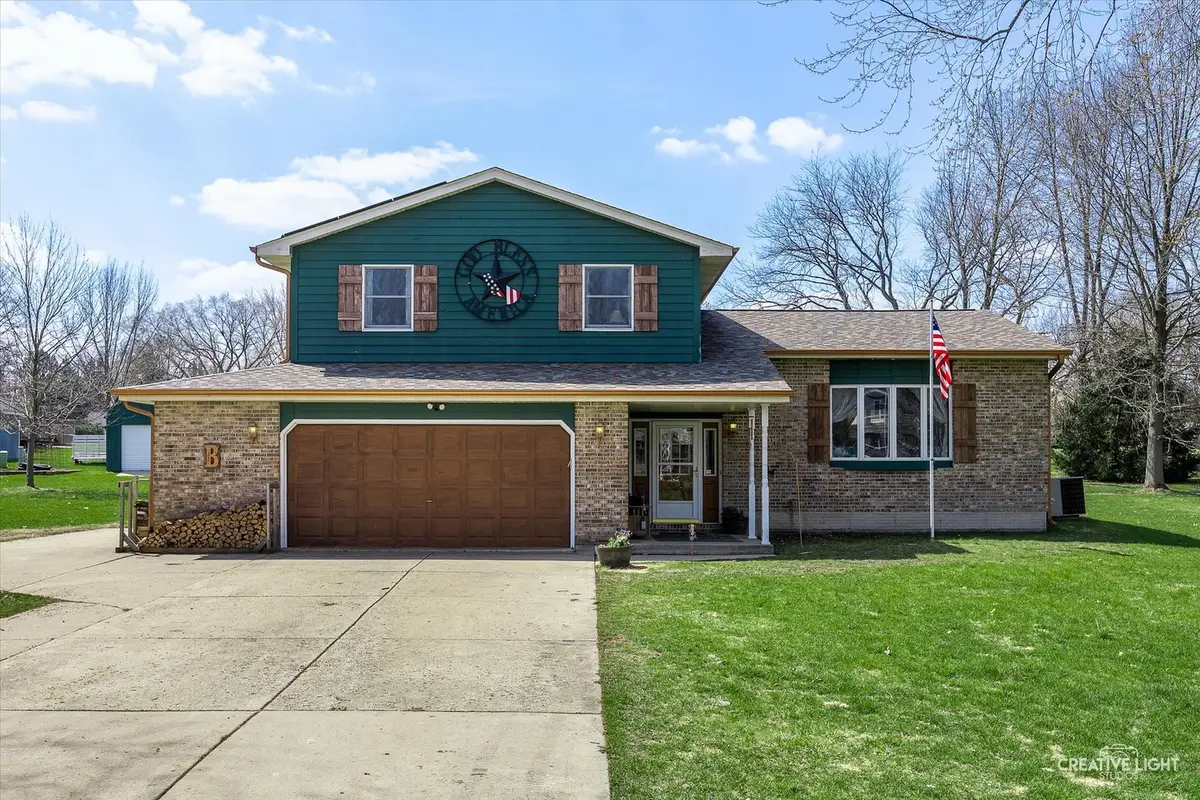
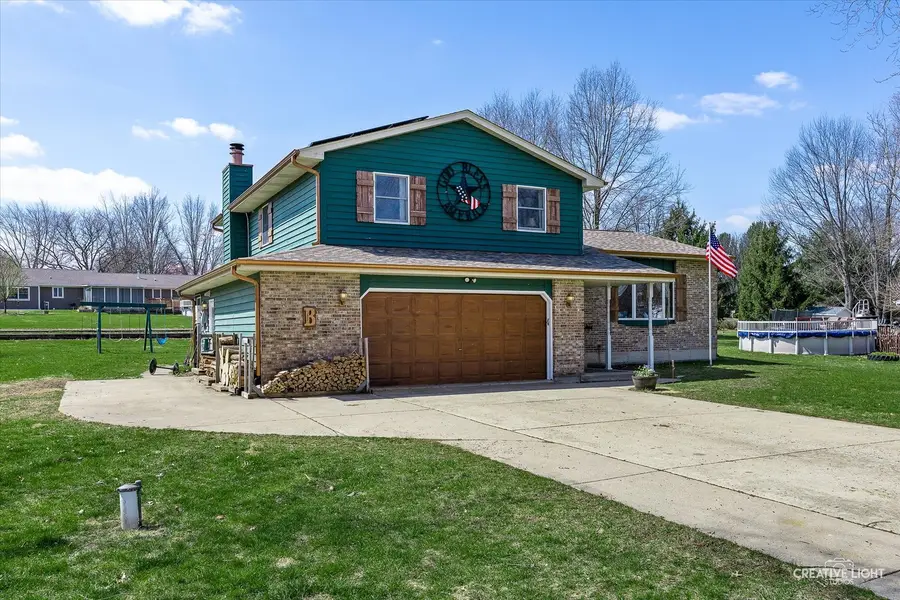
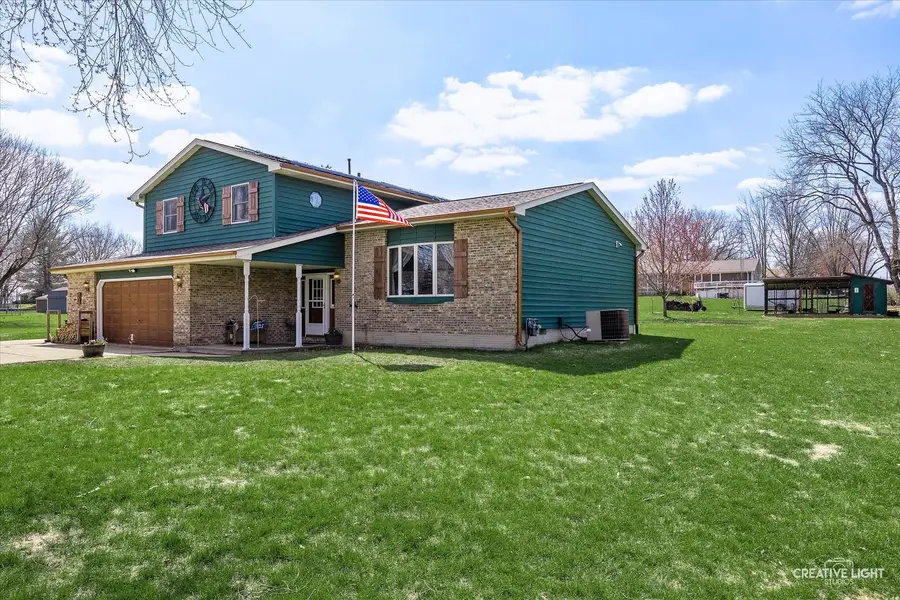
41 N Linden Drive,Plano, IL 60545
$390,000
- 4 Beds
- 3 Baths
- 2,417 sq. ft.
- Single family
- Pending
Listed by:jeff ristine
Office:keller williams infinity
MLS#:12326444
Source:MLSNI
Price summary
- Price:$390,000
- Price per sq. ft.:$161.36
About this home
This is a fantastic opportunity to invest in green energy. The latest energy bill is available in the additional documents for reference. This charming home boasts numerous updates and unique features! Enjoy a brand-new kitchen with all-new appliances, complemented by a beautiful Island with Maple Live Edge top, skylights, and a beautiful bay window. The first floor features fresh, plush carpeting, while the cozy living room offers a fireplace with a blower-keeping you warm all winter without turning on the heat. Step into the inviting 3-seasons porch, perfect for relaxing year-round. The home also features a brand-new reverse osmosis water system for pure, clean drinking water. Outside, the property shines with solar panels, and a fully rebuilt shed-taken down to the studs and reconstructed with new siding, a new roof, and real shingles to match the house. Garden enthusiasts will love the two garden beds and fruit trees, including pear, plum, and peach varieties. An additional perk is the 50-amp RV hookup. A henhouse is also available, with pricing negotiated separately from the house sale. Don't miss out on this one-of-a-kind home!
Contact an agent
Home facts
- Year built:1989
- Listing Id #:12326444
- Added:112 day(s) ago
- Updated:August 13, 2025 at 07:39 AM
Rooms and interior
- Bedrooms:4
- Total bathrooms:3
- Full bathrooms:2
- Half bathrooms:1
- Living area:2,417 sq. ft.
Heating and cooling
- Cooling:Central Air
- Heating:Forced Air, Natural Gas
Structure and exterior
- Roof:Asphalt
- Year built:1989
- Building area:2,417 sq. ft.
- Lot area:0.69 Acres
Finances and disclosures
- Price:$390,000
- Price per sq. ft.:$161.36
- Tax amount:$7,276 (2023)
New listings near 41 N Linden Drive
- New
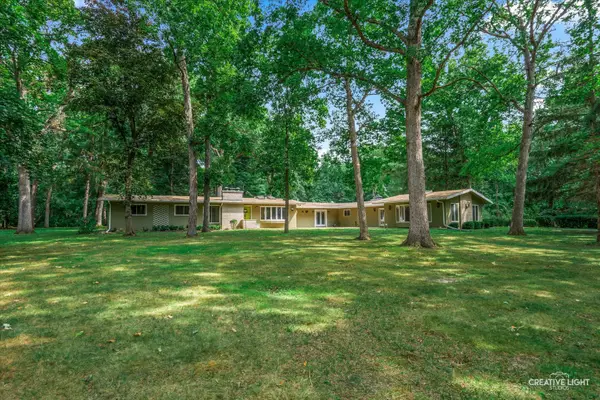 $859,900Active4 beds 6 baths4,761 sq. ft.
$859,900Active4 beds 6 baths4,761 sq. ft.16323 Griswold Springs Road, Plano, IL 60545
MLS# 12443784Listed by: SWANSON REAL ESTATE - Open Sat, 12 to 2pmNew
 $349,900Active3 beds 3 baths1,614 sq. ft.
$349,900Active3 beds 3 baths1,614 sq. ft.4300 Dobbins Street, Plano, IL 60545
MLS# 12441096Listed by: COLDWELL BANKER REALTY - Open Sun, 12 to 2pmNew
 $325,000Active3 beds 4 baths1,604 sq. ft.
$325,000Active3 beds 4 baths1,604 sq. ft.3500 Veronica Street, Plano, IL 60545
MLS# 12424185Listed by: O'NEIL PROPERTY GROUP, LLC - New
 $370,000Active3 beds 3 baths1,980 sq. ft.
$370,000Active3 beds 3 baths1,980 sq. ft.114 Schmidt Court, Plano, IL 60545
MLS# 12392472Listed by: KELLER WILLIAMS PREMIERE PROPERTIES - New
 $6,500,000Active80.85 Acres
$6,500,000Active80.85 Acres00 Lakewood Springs 7a, Plano, IL 60545
MLS# 12401865Listed by: FLANAGAN REALTY, LLC. - New
 $274,900Active3 beds 2 baths1,260 sq. ft.
$274,900Active3 beds 2 baths1,260 sq. ft.302 N Center Street, Plano, IL 60545
MLS# 12434326Listed by: A.P. REALTY GROUP, INC. - New
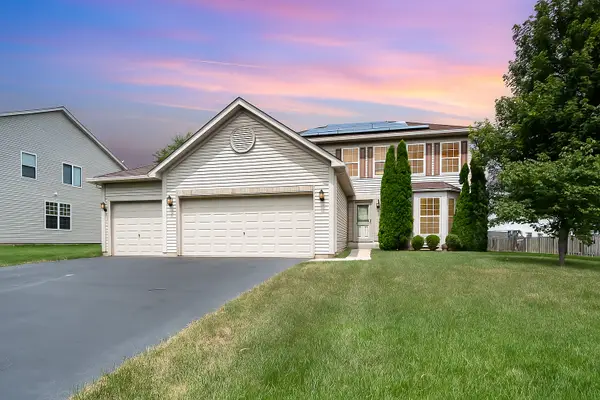 $365,000Active4 beds 3 baths2,072 sq. ft.
$365,000Active4 beds 3 baths2,072 sq. ft.3407 Tamaira Street, Plano, IL 60545
MLS# 12435429Listed by: KETTLEY & CO. INC. - YORKVILLE 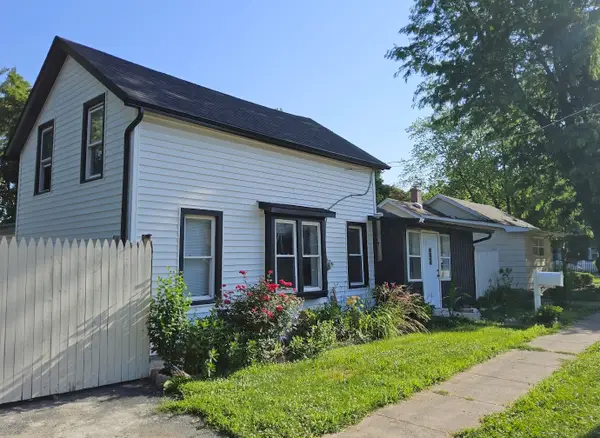 $199,900Active3 beds 2 baths1,200 sq. ft.
$199,900Active3 beds 2 baths1,200 sq. ft.323 E North Street, Plano, IL 60545
MLS# 12403916Listed by: ONPATH REALTY INC.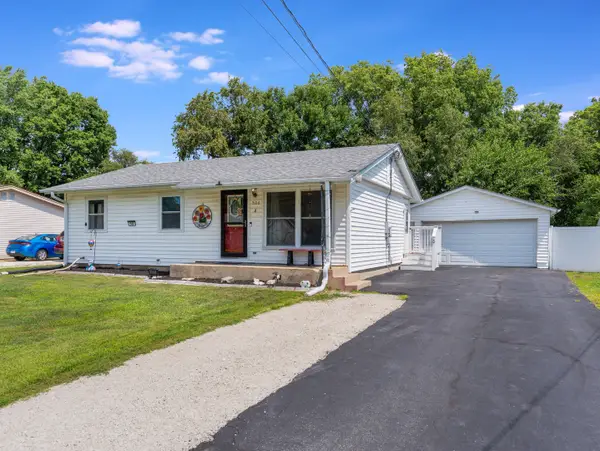 $264,900Pending5 beds 2 baths1,944 sq. ft.
$264,900Pending5 beds 2 baths1,944 sq. ft.506 W Lee Street, Plano, IL 60545
MLS# 12428290Listed by: KETTLEY & CO. INC. - YORKVILLE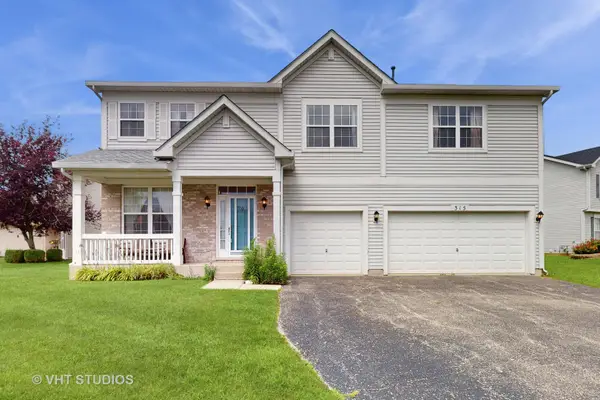 $400,000Pending5 beds 3 baths4,104 sq. ft.
$400,000Pending5 beds 3 baths4,104 sq. ft.315 Hubbard Circle, Plano, IL 60545
MLS# 12424085Listed by: BAIRD & WARNER
