704 Searl Street, Plano, IL 60545
Local realty services provided by:Results Realty ERA Powered
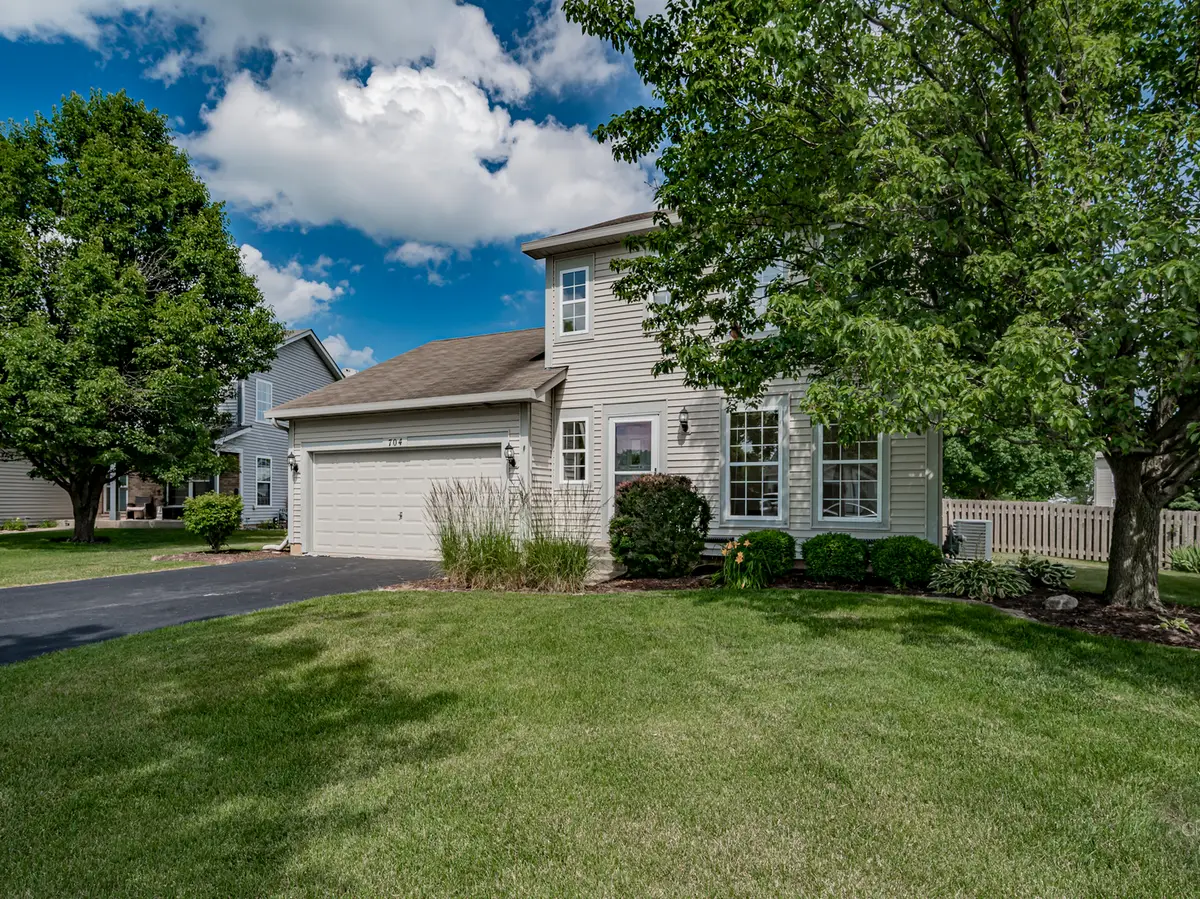
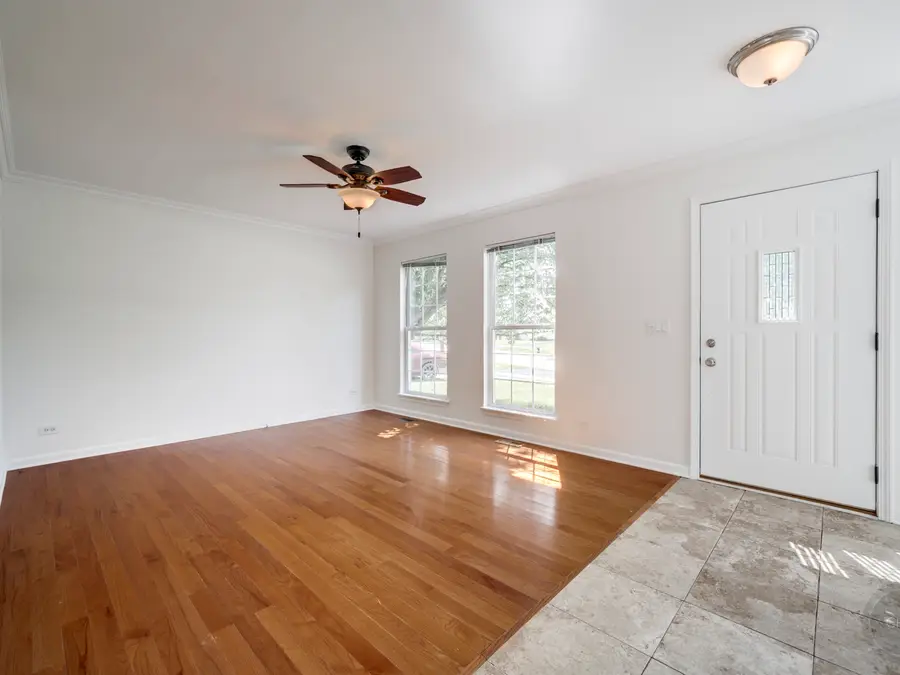
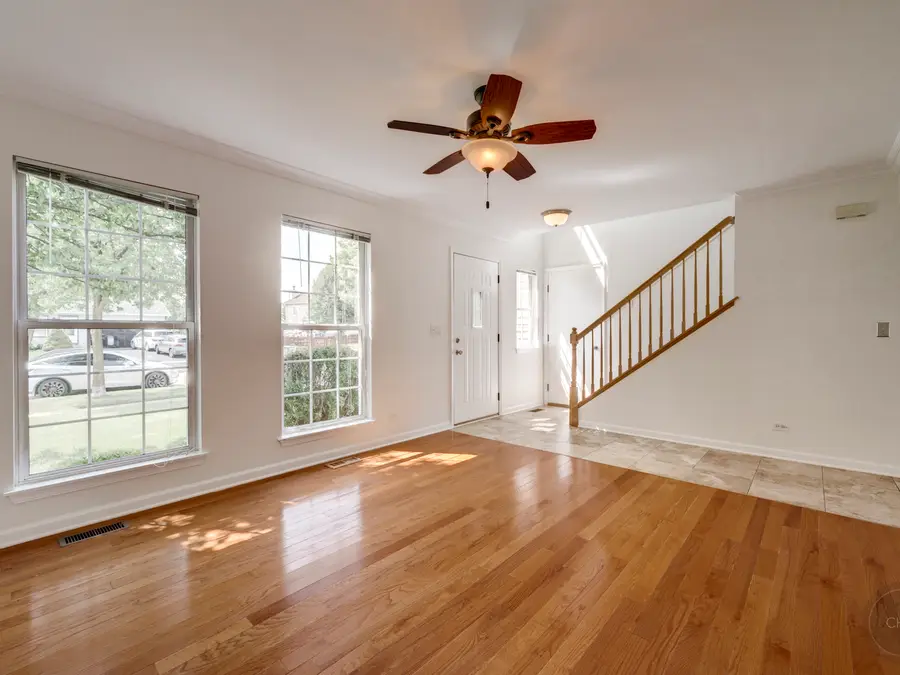
704 Searl Street,Plano, IL 60545
$319,000
- 3 Beds
- 2 Baths
- 1,427 sq. ft.
- Single family
- Pending
Listed by:edye burton
Office:re/max of naperville
MLS#:12404009
Source:MLSNI
Price summary
- Price:$319,000
- Price per sq. ft.:$223.55
- Monthly HOA dues:$42
About this home
**Multiple Offers Received. All offer due by 5pm Sunday June 29th at 5pm Calling for Highest & Best!**GREAT BEGININGS START HERE! Welcome to this move in ready 3 bedroom home offering over 2300 square feet of living space, including a finished basement with rough in plumbing for future bathroom. Upon entry you will be impressed with the large living room featuring crown molding & hardwood flooring. The heart of the home is the kitchen and family room that is just perfect for entertaining. The bright kitchen features hardwood flooring, white cabinetry, granite countertops and stainless steel appliances ( washer & dryer included too!) The family room also has hardwood flooring, vaulted ceiling and windows that stream bright sunlight throughout the day. Step outside onto your fabulous paver patio with fire pit in the huge fenced yard. Upstairs you will find 3 spacious bedrooms and closet space galore! This wonderful home is located in the highly sought after Clubhouse Community, Lakewood Springs offering wonderful amenities such as Parks, Tennis Court and Swimming Pool! Just in time for summer to be able to enjoy all that Lakewood Springs has to offer. All these amenities for just $42.00 per month. Look no more! Don't miss the opportunity to own a home that has so much to offer!
Contact an agent
Home facts
- Year built:2005
- Listing Id #:12404009
- Added:35 day(s) ago
- Updated:July 20, 2025 at 07:43 AM
Rooms and interior
- Bedrooms:3
- Total bathrooms:2
- Full bathrooms:1
- Half bathrooms:1
- Living area:1,427 sq. ft.
Heating and cooling
- Cooling:Central Air
- Heating:Natural Gas
Structure and exterior
- Roof:Asphalt
- Year built:2005
- Building area:1,427 sq. ft.
Schools
- High school:Plano High School
- Middle school:Plano Middle School
- Elementary school:P H Miller Elementary School
Utilities
- Water:Public, Shared Well
- Sewer:Public Sewer
Finances and disclosures
- Price:$319,000
- Price per sq. ft.:$223.55
- Tax amount:$8,133 (2024)
New listings near 704 Searl Street
- New
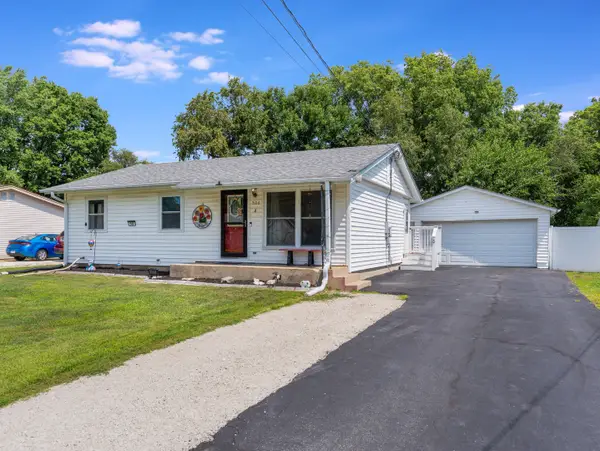 $264,900Active5 beds 2 baths1,944 sq. ft.
$264,900Active5 beds 2 baths1,944 sq. ft.506 W Lee Street, Plano, IL 60545
MLS# 12428290Listed by: KETTLEY & CO. INC. - YORKVILLE  $379,800Pending4 beds 3 baths2,200 sq. ft.
$379,800Pending4 beds 3 baths2,200 sq. ft.542 Hemmingsen Street, Plano, IL 60545
MLS# 12418555Listed by: REALTY OF AMERICA, LLC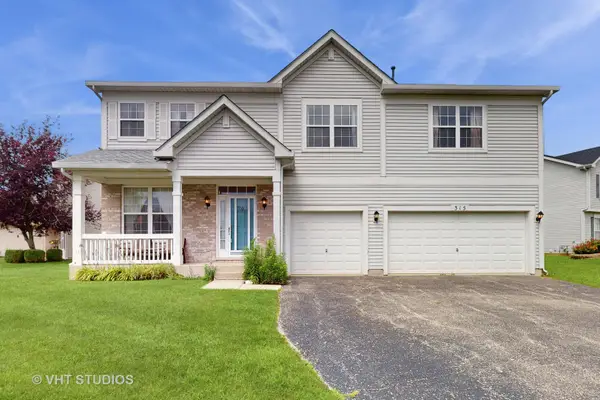 $400,000Pending5 beds 3 baths4,104 sq. ft.
$400,000Pending5 beds 3 baths4,104 sq. ft.315 Hubbard Circle, Plano, IL 60545
MLS# 12424085Listed by: BAIRD & WARNER $179,900Pending4 beds 1 baths1,248 sq. ft.
$179,900Pending4 beds 1 baths1,248 sq. ft.302 W Abe Street, Plano, IL 60545
MLS# 12420032Listed by: FOX VALLEY REAL ESTATE $348,900Pending3 beds 2 baths1,144 sq. ft.
$348,900Pending3 beds 2 baths1,144 sq. ft.14 Earl Street, Plano, IL 60545
MLS# 12420665Listed by: SWANSON REAL ESTATE $545,000Pending3 beds 3 baths2,111 sq. ft.
$545,000Pending3 beds 3 baths2,111 sq. ft.12420 Mitchell Drive, Plano, IL 60545
MLS# 12396434Listed by: SWANSON REAL ESTATE $250,000Pending2 beds 3 baths1,768 sq. ft.
$250,000Pending2 beds 3 baths1,768 sq. ft.4300 Dillon Street, Plano, IL 60545
MLS# 12422432Listed by: LIGHTHOUSE REALTORS LLC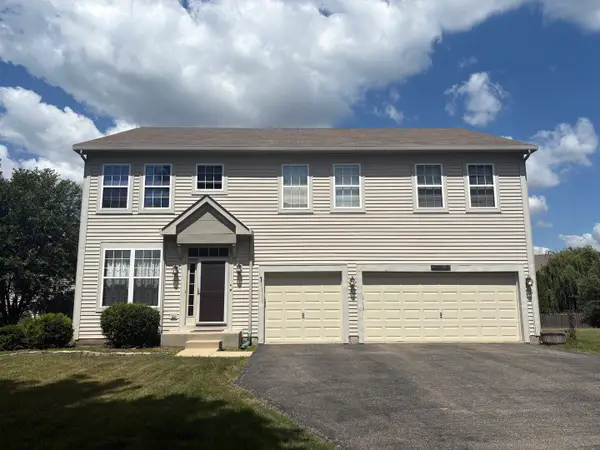 $384,999Active4 beds 3 baths2,904 sq. ft.
$384,999Active4 beds 3 baths2,904 sq. ft.3649 Bailey Street, Plano, IL 60545
MLS# 12410834Listed by: BERKSHIRE HATHAWAY HOMESERVICES CHICAGO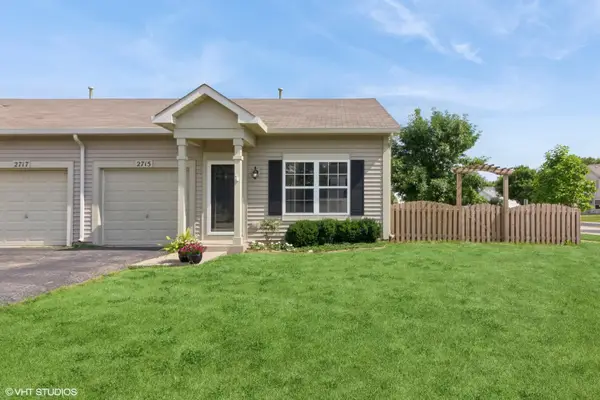 $225,000Pending2 beds 2 baths894 sq. ft.
$225,000Pending2 beds 2 baths894 sq. ft.2715 Hoffman Street, Plano, IL 60545
MLS# 12417779Listed by: COLDWELL BANKER REALTY $257,000Pending3 beds 2 baths1,000 sq. ft.
$257,000Pending3 beds 2 baths1,000 sq. ft.508 E Park Street, Plano, IL 60545
MLS# 12413950Listed by: HOMESMART CONNECT LLC
